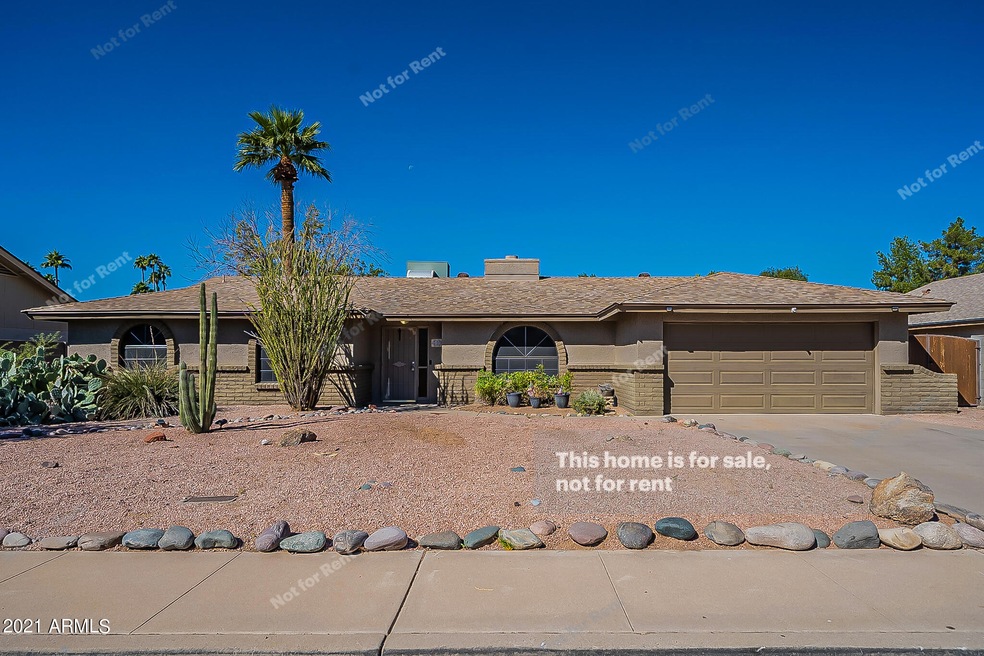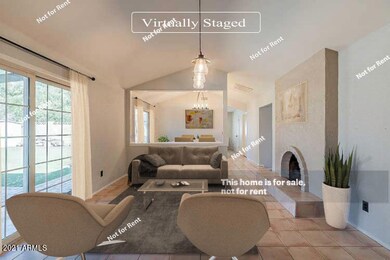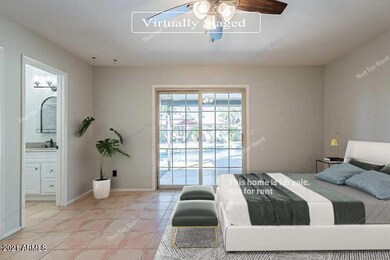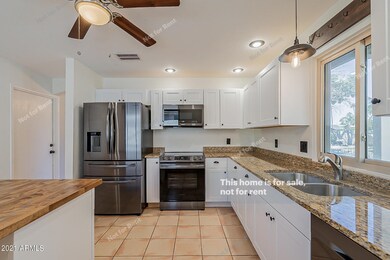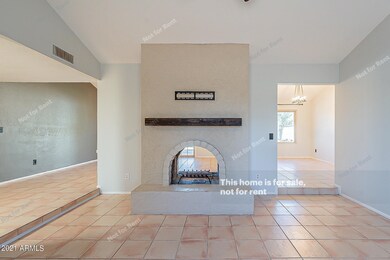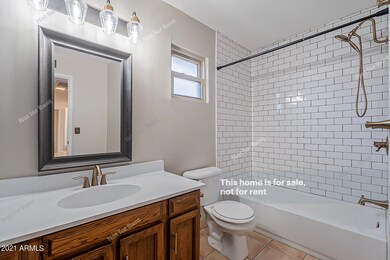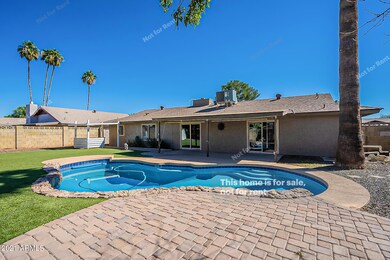
702 N Linden Cir Mesa, AZ 85203
North Central Mesa NeighborhoodHighlights
- Private Pool
- 1 Fireplace
- No HOA
- Franklin at Brimhall Elementary School Rated A
- Granite Countertops
- Cul-De-Sac
About This Home
As of January 2022This Mesa one-story cul-de-sac home offers a patio, granite countertops, and a two-car garage.
Last Agent to Sell the Property
ADG Properties Brokerage Email: homes@opendoor.com License #BR579515000 Listed on: 11/02/2021
Home Details
Home Type
- Single Family
Est. Annual Taxes
- $1,398
Year Built
- Built in 1977
Lot Details
- 8,535 Sq Ft Lot
- Desert faces the front of the property
- Cul-De-Sac
- Block Wall Fence
- Artificial Turf
Parking
- 2 Car Garage
Home Design
- Brick Exterior Construction
- Composition Roof
- Block Exterior
Interior Spaces
- 1,754 Sq Ft Home
- 1-Story Property
- 1 Fireplace
- Security System Owned
- Washer and Dryer Hookup
Kitchen
- Built-In Microwave
- Granite Countertops
Bedrooms and Bathrooms
- 3 Bedrooms
- Primary Bathroom is a Full Bathroom
- 2 Bathrooms
Pool
- Private Pool
Schools
- Hawthorne Elementary School
- Poston Junior High School
- Mountain View High School
Utilities
- Central Air
- Heating Available
Community Details
- No Home Owners Association
- Association fees include no fees
- Built by <CUL DE SAC LOT>
- Coury Estates Unit 3 Lots 206 Through 257 & 272 Th Subdivision
Listing and Financial Details
- Tax Lot 247
- Assessor Parcel Number 137-01-153
Ownership History
Purchase Details
Home Financials for this Owner
Home Financials are based on the most recent Mortgage that was taken out on this home.Purchase Details
Purchase Details
Home Financials for this Owner
Home Financials are based on the most recent Mortgage that was taken out on this home.Purchase Details
Home Financials for this Owner
Home Financials are based on the most recent Mortgage that was taken out on this home.Purchase Details
Purchase Details
Home Financials for this Owner
Home Financials are based on the most recent Mortgage that was taken out on this home.Similar Homes in Mesa, AZ
Home Values in the Area
Average Home Value in this Area
Purchase History
| Date | Type | Sale Price | Title Company |
|---|---|---|---|
| Warranty Deed | $455,000 | Os National | |
| Warranty Deed | $482,000 | Os National | |
| Interfamily Deed Transfer | -- | Great American Ttl Agcy Inc | |
| Warranty Deed | $282,500 | First American Title Insuran | |
| Warranty Deed | $260,968 | First American Title Insuran | |
| Warranty Deed | $145,000 | Capital Title Agency Inc |
Mortgage History
| Date | Status | Loan Amount | Loan Type |
|---|---|---|---|
| Open | $441,350 | New Conventional | |
| Previous Owner | $285,500 | New Conventional | |
| Previous Owner | $274,025 | New Conventional | |
| Previous Owner | $8,221 | Second Mortgage Made To Cover Down Payment | |
| Previous Owner | $129,000 | New Conventional | |
| Previous Owner | $129,600 | New Conventional | |
| Previous Owner | $116,000 | New Conventional |
Property History
| Date | Event | Price | Change | Sq Ft Price |
|---|---|---|---|---|
| 01/10/2022 01/10/22 | Sold | $455,000 | -2.2% | $259 / Sq Ft |
| 12/18/2021 12/18/21 | Pending | -- | -- | -- |
| 11/30/2021 11/30/21 | For Sale | $465,000 | 0.0% | $265 / Sq Ft |
| 11/28/2021 11/28/21 | Pending | -- | -- | -- |
| 11/02/2021 11/02/21 | For Sale | $465,000 | +64.6% | $265 / Sq Ft |
| 03/14/2019 03/14/19 | Sold | $282,500 | +0.9% | $161 / Sq Ft |
| 02/18/2019 02/18/19 | Pending | -- | -- | -- |
| 01/02/2019 01/02/19 | Price Changed | $279,900 | -1.1% | $160 / Sq Ft |
| 12/05/2018 12/05/18 | Price Changed | $282,900 | -0.7% | $161 / Sq Ft |
| 11/21/2018 11/21/18 | Price Changed | $284,900 | -1.0% | $162 / Sq Ft |
| 10/04/2018 10/04/18 | For Sale | $287,900 | -- | $164 / Sq Ft |
Tax History Compared to Growth
Tax History
| Year | Tax Paid | Tax Assessment Tax Assessment Total Assessment is a certain percentage of the fair market value that is determined by local assessors to be the total taxable value of land and additions on the property. | Land | Improvement |
|---|---|---|---|---|
| 2025 | $1,375 | $16,575 | -- | -- |
| 2024 | $1,392 | $15,786 | -- | -- |
| 2023 | $1,392 | $32,460 | $6,490 | $25,970 |
| 2022 | $1,361 | $24,760 | $4,950 | $19,810 |
| 2021 | $1,398 | $22,650 | $4,530 | $18,120 |
| 2020 | $1,380 | $21,230 | $4,240 | $16,990 |
| 2019 | $1,278 | $19,530 | $3,900 | $15,630 |
| 2018 | $1,220 | $17,580 | $3,510 | $14,070 |
| 2017 | $1,182 | $16,550 | $3,310 | $13,240 |
| 2016 | $1,161 | $15,750 | $3,150 | $12,600 |
| 2015 | $1,096 | $14,170 | $2,830 | $11,340 |
Agents Affiliated with this Home
-
Andrea Groves

Seller's Agent in 2022
Andrea Groves
ADG Properties
(602) 291-1866
23 in this area
3,336 Total Sales
-
Wendy Jensen

Buyer's Agent in 2022
Wendy Jensen
Fathom Realty
(480) 570-2221
2 in this area
38 Total Sales
-
Derek Dickson
D
Seller's Agent in 2019
Derek Dickson
OfferPad Brokerage, LLC
-
S
Buyer's Agent in 2019
Sabrina Martin-Shamugia
Realty85
Map
Source: Arizona Regional Multiple Listing Service (ARMLS)
MLS Number: 6315626
APN: 137-01-153
- 740 N Oracle
- 1859 E 8th St
- 1710 E Enrose St
- 844 N Oracle
- 505 N Williams
- 1957 E Dartmouth St
- 1934 E Enrose St
- 715 N Gilbert Rd
- 1550 E University Dr Unit L1,2,3
- 1747 E Fairfield St
- 1712 E Fairfield St
- 2062 E Downing St
- 2112 E Decatur St
- 2016 E Elmwood St
- 323 N Hunt Dr E
- 2045 E Encanto St
- 1539 E 3rd St
- 840 N Acacia
- 2236 E Contessa Cir
- 2166 E University Dr
