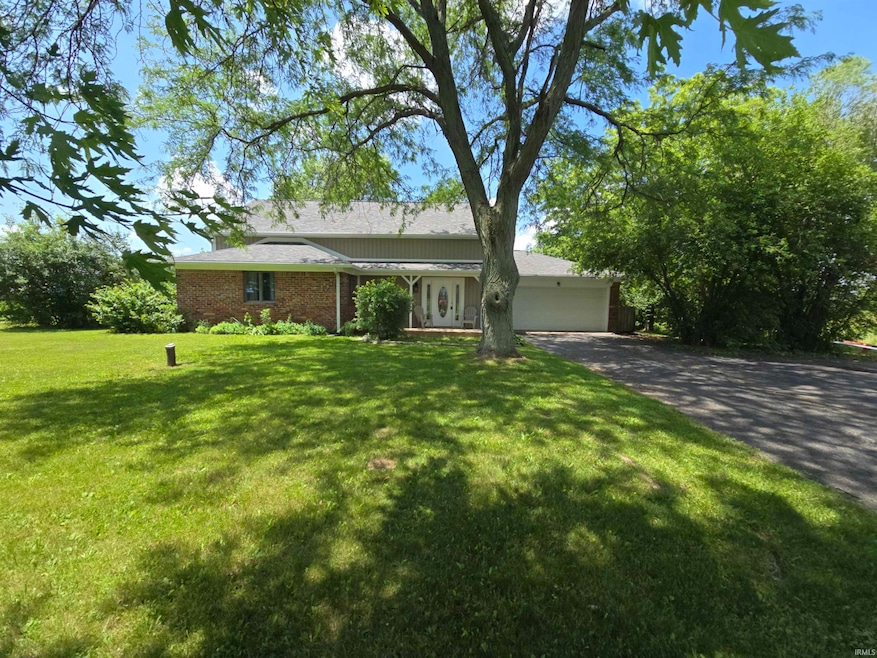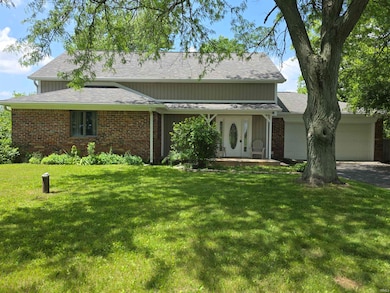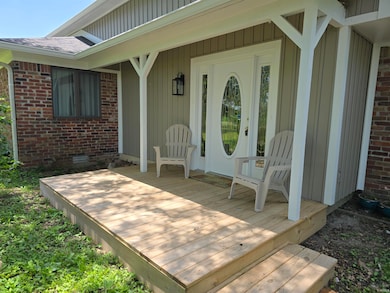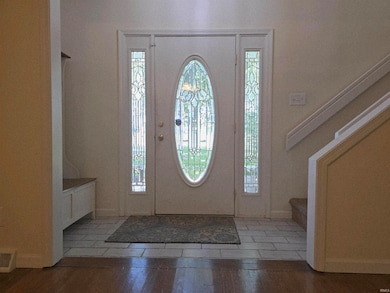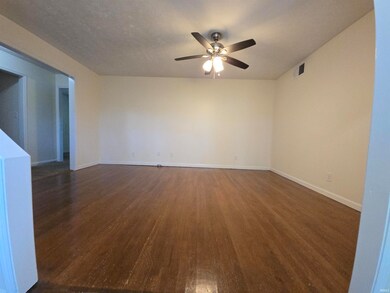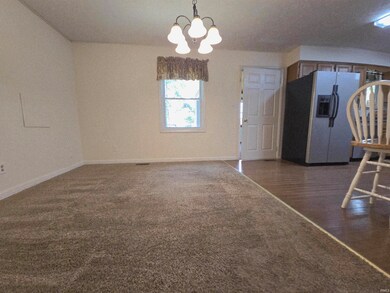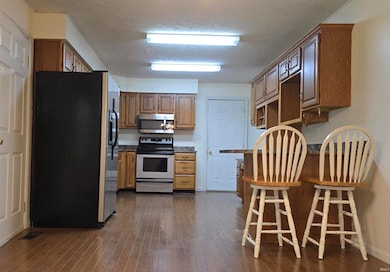
702 N Windswept Rd Greenfield, IN 46140
Highlights
- Primary Bedroom Suite
- Skylights
- Walk-In Closet
- Traditional Architecture
- 2 Car Attached Garage
- Breakfast Bar
About This Home
As of August 2025If you don't want to be in town, this property sits on the edge of Greenfield. It has new vinyl siding and windows in 2025 and a new heating and cooling system in 2019. With 4 bedrooms and 2 and 1/2 baths, this home offers a lot of space for a large family. Come take a look and see all of the possibilities!
Last Agent to Sell the Property
F.C. Tucker/Crossroads Real Estate Brokerage Phone: 765-521-9464 Listed on: 06/27/2025

Home Details
Home Type
- Single Family
Est. Annual Taxes
- $1,794
Year Built
- Built in 1972
Lot Details
- 0.53 Acre Lot
- Lot Dimensions are 118x190
- Rural Setting
- Level Lot
Parking
- 2 Car Attached Garage
- Garage Door Opener
- Driveway
Home Design
- Traditional Architecture
- Shingle Roof
- Vinyl Construction Material
Interior Spaces
- 2-Story Property
- Ceiling Fan
- Skylights
- Wood Burning Fireplace
- Crawl Space
- Electric Dryer Hookup
Kitchen
- Breakfast Bar
- Electric Oven or Range
- Laminate Countertops
Bedrooms and Bathrooms
- 4 Bedrooms
- Primary Bedroom Suite
- Walk-In Closet
- Bathtub With Separate Shower Stall
Eco-Friendly Details
- Energy-Efficient Windows
- Energy-Efficient HVAC
Schools
- Weston Elementary School
- Greenfield Central Middle School
- Greenfield Central High School
Utilities
- Forced Air Heating and Cooling System
- Private Company Owned Well
- Well
- ENERGY STAR Qualified Water Heater
- Septic System
Listing and Financial Details
- Assessor Parcel Number 30-06-36-200-006.000-008
Ownership History
Purchase Details
Home Financials for this Owner
Home Financials are based on the most recent Mortgage that was taken out on this home.Similar Homes in Greenfield, IN
Home Values in the Area
Average Home Value in this Area
Purchase History
| Date | Type | Sale Price | Title Company |
|---|---|---|---|
| Warranty Deed | -- | Stewart Title Co |
Mortgage History
| Date | Status | Loan Amount | Loan Type |
|---|---|---|---|
| Open | $133,000 | New Conventional | |
| Previous Owner | $125,425 | New Conventional |
Property History
| Date | Event | Price | Change | Sq Ft Price |
|---|---|---|---|---|
| 08/08/2025 08/08/25 | Sold | $339,000 | -0.3% | $143 / Sq Ft |
| 07/10/2025 07/10/25 | Pending | -- | -- | -- |
| 06/27/2025 06/27/25 | For Sale | $339,900 | +142.8% | $143 / Sq Ft |
| 04/01/2014 04/01/14 | Sold | $140,000 | -3.4% | $61 / Sq Ft |
| 03/29/2014 03/29/14 | Pending | -- | -- | -- |
| 10/17/2013 10/17/13 | Price Changed | $145,000 | -3.3% | $63 / Sq Ft |
| 08/11/2013 08/11/13 | For Sale | $149,900 | -- | $65 / Sq Ft |
Tax History Compared to Growth
Tax History
| Year | Tax Paid | Tax Assessment Tax Assessment Total Assessment is a certain percentage of the fair market value that is determined by local assessors to be the total taxable value of land and additions on the property. | Land | Improvement |
|---|---|---|---|---|
| 2024 | $1,824 | $260,100 | $44,100 | $216,000 |
| 2023 | $1,824 | $221,300 | $44,100 | $177,200 |
| 2022 | $1,395 | $206,700 | $26,700 | $180,000 |
| 2021 | $1,126 | $172,800 | $26,700 | $146,100 |
| 2020 | $1,134 | $170,600 | $26,700 | $143,900 |
| 2019 | $1,055 | $162,900 | $26,700 | $136,200 |
| 2018 | $1,054 | $160,600 | $26,700 | $133,900 |
| 2017 | $1,164 | $166,400 | $26,700 | $139,700 |
| 2016 | $1,230 | $161,300 | $25,200 | $136,100 |
| 2014 | $1,177 | $157,500 | $24,200 | $133,300 |
| 2013 | -- | $157,500 | $24,200 | $133,300 |
Agents Affiliated with this Home
-
Gressa Riggs

Seller's Agent in 2025
Gressa Riggs
F.C. Tucker/Crossroads Real Estate
(765) 524-9146
1 in this area
52 Total Sales
-
Diana Martin

Buyer's Agent in 2025
Diana Martin
NonMember MEIAR
(765) 747-7197
56 in this area
3,817 Total Sales
-
Shea Duymovic

Seller's Agent in 2014
Shea Duymovic
RE/MAX Centerstone
(317) 809-0295
86 Total Sales
-
D
Buyer's Agent in 2014
Donette Looper
Home Loop Realty, LLC
Map
Source: Indiana Regional MLS
MLS Number: 202524882
APN: 30-06-36-200-006.000-008
- 596 W 100 N
- 1150 Extraordinary Trail
- 1030 Extraordinary Trail
- Ashton Plan at Woodfield Pointe - Arbor Homes Series
- Walnut Plan at Woodfield Pointe - Arbor Homes Series
- Palmetto Plan at Woodfield Pointe - Arbor Homes Series
- Spruce Plan at Woodfield Pointe - Arbor Homes Series
- Juniper Plan at Woodfield Pointe - Arbor Homes Series
- Empress Plan at Woodfield Pointe - Arbor Homes Series
- Bradford Plan at Woodfield Pointe - Arbor Homes Series
- Chestnut Plan at Woodfield Pointe - Arbor Homes Series
- Cooper Plan at Woodfield Pointe - Arbor Homes Series
- Norway Plan at Woodfield Pointe - Arbor Homes Series
- Ironwood Plan at Woodfield Pointe - Arbor Homes Series
- Aspen II Plan at Woodfield Pointe - Arbor Homes Series
- 379 Antioch St
- 355 Briar Path Dr
- 220 Sawdust Trail
- 341 Thistle Wood Dr
- 204 Sawdust Trail
