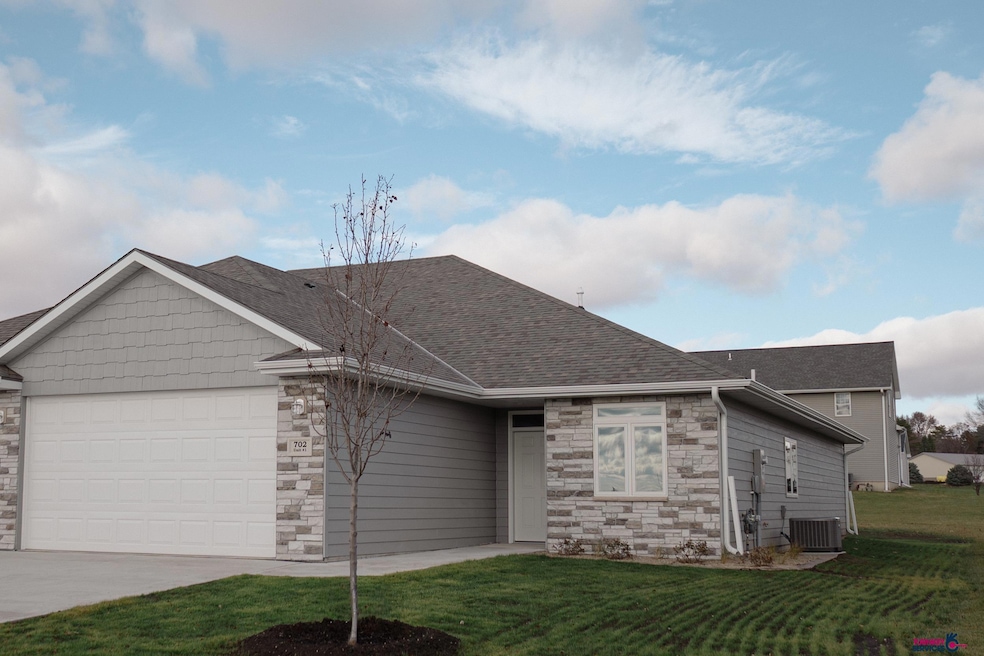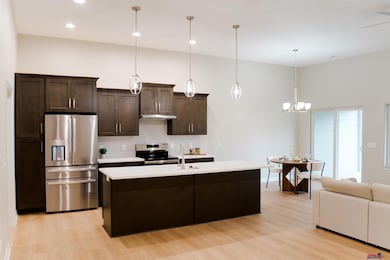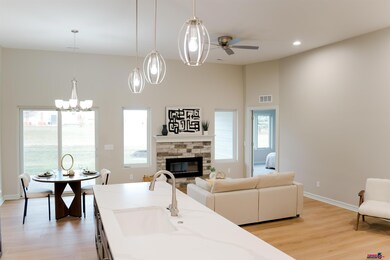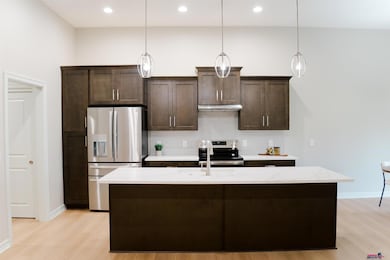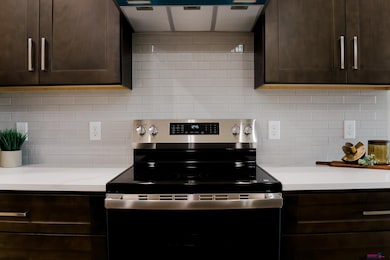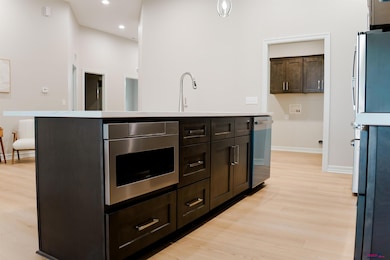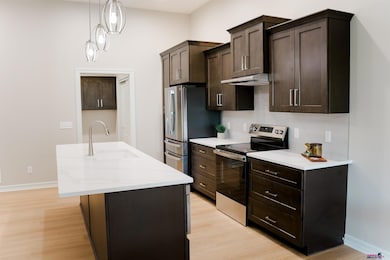Estimated payment $1,980/month
Highlights
- New Construction
- Covered Patio or Porch
- Forced Air Heating and Cooling System
- Ranch Style House
- 2 Car Attached Garage
- Electric Fireplace
About This Home
Experience elevated living at 702 Patton Loop Dr. Unit 1 in Avoca, IA. This gorgeous new construction home offers 2 bedrooms, 2 bathrooms, and 1,455 sq. ft. of refined single level design. Thoughtfully crafted with ADA accessibility, the layout features tall ceilings, a dedicated office space, and a secure storm shelter closet. The open concept living area showcases a modern electric fireplace and flows effortlessly into the beautifully finished primary suite. Step outside to the back patio with a remote control screen, creating a seamless indoor/outdoor retreat perfect for relaxing or entertaining. Move-in ready with elevated finishes and thoughtful details throughout.
Property Details
Home Type
- Condominium
Year Built
- Built in 2025 | New Construction
HOA Fees
- $17 Monthly HOA Fees
Parking
- 2 Car Attached Garage
Home Design
- Ranch Style House
- Slab Foundation
Interior Spaces
- 1,455 Sq Ft Home
- Electric Fireplace
Bedrooms and Bathrooms
- 2 Bedrooms
Utilities
- Forced Air Heating and Cooling System
- Heating System Uses Natural Gas
Additional Features
- Stepless Entry
- Covered Patio or Porch
Community Details
- Built by McCarthy Construction Inc
- Avoca Town Sunrise Ridge Add Lt 2 Subdivision
Listing and Financial Details
- Assessor Parcel Number 7739 09 277 002
Map
Property History
| Date | Event | Price | List to Sale | Price per Sq Ft |
|---|---|---|---|---|
| 11/25/2025 11/25/25 | For Sale | $319,000 | -- | $219 / Sq Ft |
Source: Great Plains Regional MLS
MLS Number: 22533864
APN: 7739 09 277 002
- LOT 5 Patton Loop
- 511 E Wood St
- LOT 9 Patton Loop
- LOT 13 Patton Loop
- LOT 25 Patton Loop
- LOT 18 Patton Loop
- 702 Patton Loop Unit 2
- 202 E Thomas St
- 509 Patton Loop
- 505 Patton Loop
- 516 Patton
- 500 Patton Loop
- 608 Patton Loop
- 424 Patton Loop
- 521 Patton Loop
- 513 Patton Loop
- 504 N Cherry St
- 607 N Elm St
- 506 N Walnut St
- None 7739 09 376 001
Ask me questions while you tour the home.
