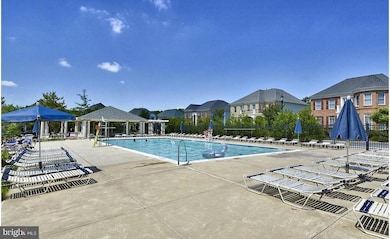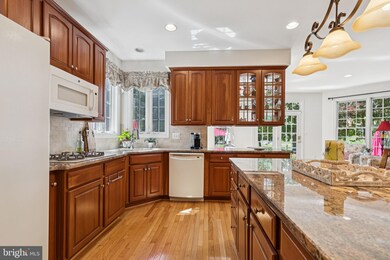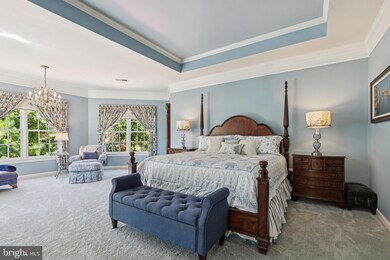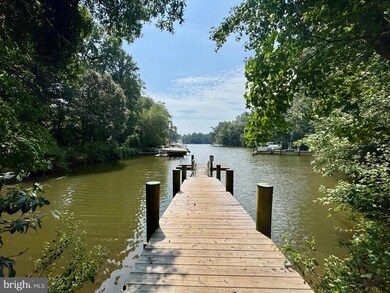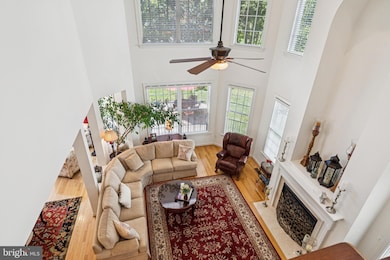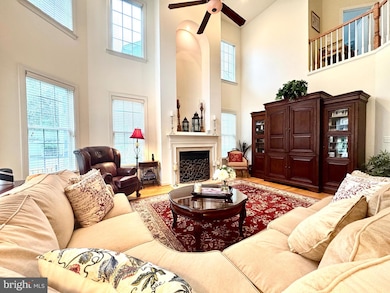702 Pearson Point Place Annapolis, MD 21401
Estimated payment $6,177/month
Highlights
- Curved or Spiral Staircase
- Recreation Room
- Traditional Architecture
- Wood Burning Stove
- Two Story Ceilings
- Backs to Trees or Woods
About This Home
Welcome to this beautifully maintained residence in the amenity-rich community of Kingsport in Annapolis. Tucked into a picturesque neighborhood known for its scenic walking paths, swimming pool, tot lots, community pier, kayak storage, tranquil ponds with fountains, and lush landscaping, this home offers an exceptional lifestyle both inside and out.
Lovingly cared for by its original owners, this gem is now ready for its next chapter. From the moment you arrive, you'll be captivated by the charming front porch and the professionally landscaped yard, supported by an extensive irrigation system. Step inside to discover soaring ceilings, gleaming hardwood floors, and elegant moldings that highlight the home's architectural character. The main level is thoughtfully designed for both everyday living and entertaining, featuring formal living and dining rooms, a spacious kitchen with ample cabinetry and workspace, a dedicated office, a convenient laundry room, and a bright sunroom overlooking the peaceful backyard. Upstairs, you will find four generously sized bedrooms, including an impressive primary suite with tray ceilings, panoramic windows, and dual walk-in closets. The en suite bath is a true retreat, offering both space and style. The fully finished lower level is a true standout, offering endless flexibility with a game room, music room, fitness area, workshop/storage space, and a full bath. The addition of a full egress walkout provides direct access to the beautifully designed paver patio and backyard—ideal for outdoor enjoyment. Ideally located just minutes from shopping, downtown Annapolis, the U.S. Naval Academy, and offering easy access to Washington, D.C., and Baltimore, this home combines lifestyle, location, and luxury. Don’t miss the opportunity to make it yours.
Listing Agent
(410) 829-2051 lisa.barton@cbmove.com Coldwell Banker Realty License #664929 Listed on: 08/30/2025

Home Details
Home Type
- Single Family
Est. Annual Taxes
- $9,349
Year Built
- Built in 2005
Lot Details
- 8,326 Sq Ft Lot
- North Facing Home
- Landscaped
- Extensive Hardscape
- Sprinkler System
- Backs to Trees or Woods
- Front Yard
- Property is in excellent condition
- Property is zoned R1B
HOA Fees
- $183 Monthly HOA Fees
Parking
- 2 Car Direct Access Garage
- Front Facing Garage
- Driveway
- On-Street Parking
Home Design
- Traditional Architecture
- Architectural Shingle Roof
- Asphalt Roof
- Brick Front
- Concrete Perimeter Foundation
Interior Spaces
- Property has 3 Levels
- Curved or Spiral Staircase
- Dual Staircase
- Crown Molding
- Tray Ceiling
- Two Story Ceilings
- 1 Fireplace
- Wood Burning Stove
- Double Pane Windows
- Double Hung Windows
- Bay Window
- Transom Windows
- Window Screens
- French Doors
- Mud Room
- Family Room Off Kitchen
- Open Floorplan
- Living Room
- Formal Dining Room
- Den
- Recreation Room
- Sun or Florida Room
- Home Gym
- Garden Views
- Attic
Kitchen
- Eat-In Country Kitchen
- Breakfast Room
- Double Oven
- Extra Refrigerator or Freezer
- Ice Maker
- Dishwasher
- Kitchen Island
- Upgraded Countertops
- Disposal
Flooring
- Wood
- Carpet
Bedrooms and Bathrooms
- 4 Bedrooms
- En-Suite Primary Bedroom
- En-Suite Bathroom
- Walk-In Closet
- Hydromassage or Jetted Bathtub
- Bathtub with Shower
- Walk-in Shower
Laundry
- Laundry Room
- Laundry on main level
- Electric Dryer
- Washer
Partially Finished Basement
- Heated Basement
- Basement Fills Entire Space Under The House
- Walk-Up Access
- Connecting Stairway
- Rear Basement Entry
Home Security
- Carbon Monoxide Detectors
- Fire and Smoke Detector
Outdoor Features
- Patio
- Porch
Schools
- Mills - Parole Elementary School
- Bates Middle School
- Annapolis High School
Utilities
- Central Air
- Cooling System Utilizes Natural Gas
- Heat Pump System
- Vented Exhaust Fan
- 200+ Amp Service
- Natural Gas Water Heater
- Cable TV Available
Listing and Financial Details
- Tax Lot 25
- Assessor Parcel Number 020652290216866
Community Details
Overview
- Association fees include common area maintenance, management, pier/dock maintenance, pool(s)
- Kingsport HOA
- Kingsport Subdivision
- Property Manager
Recreation
- Community Pool
Map
Home Values in the Area
Average Home Value in this Area
Tax History
| Year | Tax Paid | Tax Assessment Tax Assessment Total Assessment is a certain percentage of the fair market value that is determined by local assessors to be the total taxable value of land and additions on the property. | Land | Improvement |
|---|---|---|---|---|
| 2025 | $9,257 | $678,867 | -- | -- |
| 2024 | $9,257 | $650,633 | $0 | $0 |
| 2023 | $8,938 | $622,400 | $127,500 | $494,900 |
| 2022 | $8,757 | $621,500 | $0 | $0 |
| 2021 | $8,738 | $620,600 | $0 | $0 |
| 2020 | $8,738 | $619,700 | $127,500 | $492,200 |
| 2019 | $8,703 | $619,700 | $127,500 | $492,200 |
| 2018 | $8,515 | $619,700 | $127,500 | $492,200 |
| 2017 | $8,182 | $654,400 | $0 | $0 |
| 2016 | -- | $621,133 | $0 | $0 |
| 2015 | -- | $587,867 | $0 | $0 |
| 2014 | -- | $554,600 | $0 | $0 |
Property History
| Date | Event | Price | List to Sale | Price per Sq Ft |
|---|---|---|---|---|
| 10/25/2025 10/25/25 | Pending | -- | -- | -- |
| 08/30/2025 08/30/25 | For Sale | $989,500 | -- | $171 / Sq Ft |
Purchase History
| Date | Type | Sale Price | Title Company |
|---|---|---|---|
| Deed | $660,928 | -- |
Mortgage History
| Date | Status | Loan Amount | Loan Type |
|---|---|---|---|
| Open | $528,700 | New Conventional | |
| Closed | $66,000 | Credit Line Revolving |
Source: Bright MLS
MLS Number: MDAA2122894
APN: 06-522-90216866
- 2638 Greenbriar Ln
- 730 Crisfield Way
- 2639 Greenbriar Ln
- 323 Atwater Dr
- 122 Waterline Ct
- 604 Tripp Creek Ct
- 614 S Cherry Grove Ave
- 917 Arbutus Rd
- 48 Poplar Point Rd
- 422 Lightship Landing Way
- 1808 Lincoln Dr
- 606 James Walker Place
- 2017 Forest Dr
- 1831 Drew St
- 220 S Southwood Ave
- 2720 Solomons Island Rd
- 547 Leftwich Ln Unit 88
- 2726 Solomons Island Rd
- 9 Rusty Red Dr
- Plan 1 at Rusty Red Drive

