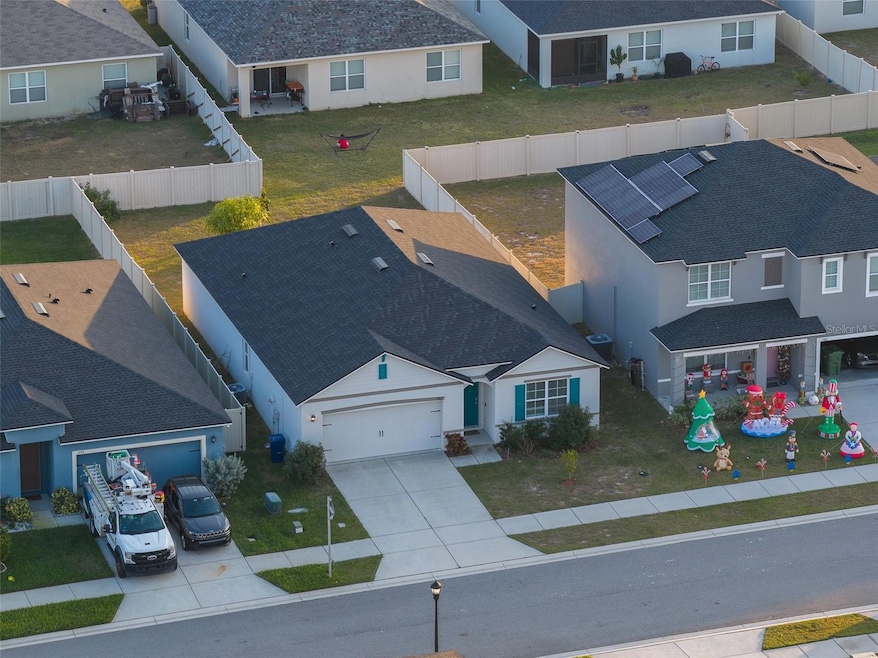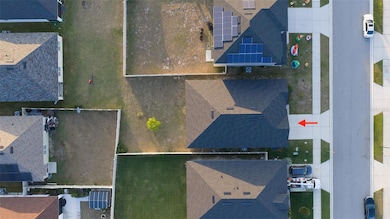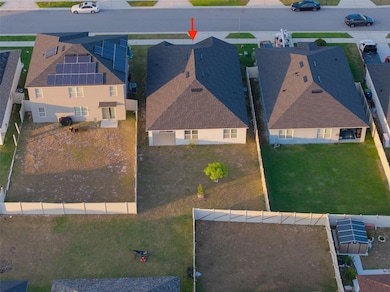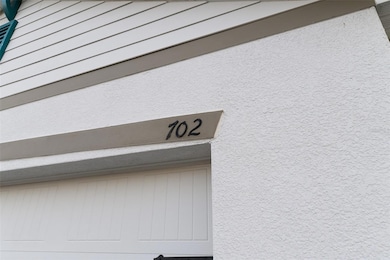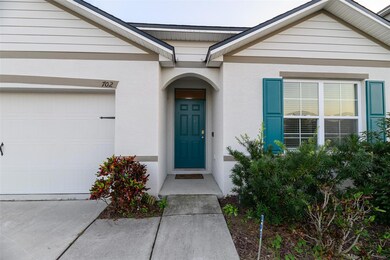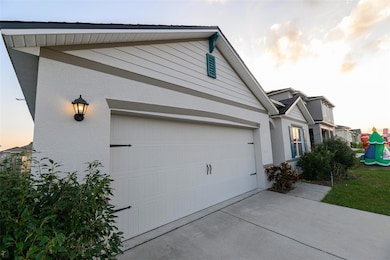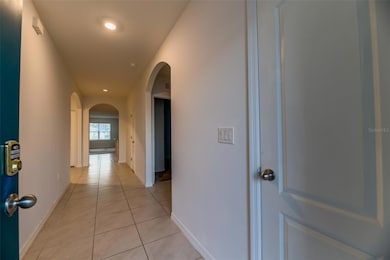702 Peyton Brooke Way Winter Haven, FL 33881
Lake Lucerne NeighborhoodEstimated payment $1,967/month
Highlights
- Open Floorplan
- Covered Patio or Porch
- 2 Car Attached Garage
- Community Pool
- Family Room Off Kitchen
- Eat-In Kitchen
About This Home
IDEAL FOR FIRST TIME HOMEBUYERS, INVESTORS, OR ROOM TO GROW SEEKING A 4 BEDROOM, 2 FULL BATH, 2 CAR ATTACHED GARAGE RANCH STYLE HOME. AS YOU ENTER THE FRONT DOOR, A COAT & STORAGE CLOSET IN HALLWAY ON YOUR RIGHT, BEDROOMS 1 & 2 (WITH BUILT-IN CLOSETS) ON RIGHT, 2ND FULL (SHOWER WITH TUB) BATHROOM SITUATED BETWEEN THEM, WALKING FURTHER DOWN THE HALLWAY REACHING BEDROOMS 3 & 4 (WITH BUILT IN CLOSETS), INTERIOR GARAGE DOOR AND SEPARATE LAUNDRY ROOM ON THE LEFT. AT THE END OF THE HALLWAY, YOU REACH THE KITCHEN WITH AN ISLAND & DISHWASHER/CLOSET PANTRY/STOVE WITH RANGE HOOD AND DINING AREA ON THE RIGHT FOR AN KITCHEN/DINING OPEN CONCEPT. TO THE LEFT SIDE IS YOUR MAIN LIVING AREA AND PRIMARY BEDROOM. INSIDE THE PRIMARY BEDROOM HAS A WALKIN CLOSET, DUAL SINK VANITY, WALKIN SHOWER, PRIVATE TOILET, ENSUITE BATHROOM. SLIDING GLASS DOORS IN THE DINING AREA LEAD OUT TO THE COVERED REAR PORCH IN BACK. COMMUNITY FEATURES A PLAYGROUND, ACCESSIBLE FRIENDLY BEACH ENTRY COMMUNITY POOL WITH SHOWERS, COVERED TABLES & CHAIRS WITH RESTROOMS AT THE POOL CABANA, COMMUNITY MAILBOXES, AND STREET LIGHTS AND SIDEWALKS. EASY TO SHOW! SUBMIT ALL OFFERS!
Listing Agent
LE REAL ESTATE GROUP Brokerage Phone: 727-243-2000 License #3248125 Listed on: 11/24/2025
Home Details
Home Type
- Single Family
Est. Annual Taxes
- $6,602
Year Built
- Built in 2021
Lot Details
- 6,125 Sq Ft Lot
- Northeast Facing Home
- Vinyl Fence
- Landscaped
HOA Fees
- $17 Monthly HOA Fees
Parking
- 2 Car Attached Garage
- 2 Carport Spaces
- Driveway
- On-Street Parking
Home Design
- Slab Foundation
- Shingle Roof
- Stucco
Interior Spaces
- 1,867 Sq Ft Home
- 1-Story Property
- Open Floorplan
- Blinds
- Family Room Off Kitchen
- Combination Dining and Living Room
- Home Security System
- Laundry Room
Kitchen
- Eat-In Kitchen
- Cooktop with Range Hood
- Dishwasher
Flooring
- Carpet
- Concrete
- Ceramic Tile
Bedrooms and Bathrooms
- 4 Bedrooms
- Split Bedroom Floorplan
- Walk-In Closet
- 2 Full Bathrooms
- Bathtub with Shower
- Shower Only
Outdoor Features
- Covered Patio or Porch
Schools
- Fred G. Garnier Elementary School
- Denison Middle School
- Winter Haven Senior High School
Utilities
- Central Air
- Heating Available
- Thermostat
- High Speed Internet
- Phone Available
Listing and Financial Details
- Visit Down Payment Resource Website
- Tax Lot 163
- Assessor Parcel Number 26-28-02-522103-001630
- $2,691 per year additional tax assessments
Community Details
Overview
- Association fees include pool
- Kylie Castanon Association, Phone Number (407) 872-7608
- Visit Association Website
- Built by DR Horton
- Lucerne Park Reserve Subdivision
Amenities
- Community Mailbox
Recreation
- Community Playground
- Community Pool
Map
Home Values in the Area
Average Home Value in this Area
Tax History
| Year | Tax Paid | Tax Assessment Tax Assessment Total Assessment is a certain percentage of the fair market value that is determined by local assessors to be the total taxable value of land and additions on the property. | Land | Improvement |
|---|---|---|---|---|
| 2025 | $6,867 | $249,183 | $50,000 | $199,183 |
| 2024 | $6,764 | $262,155 | -- | -- |
| 2023 | $6,764 | $254,519 | $0 | $0 |
| 2022 | $6,660 | $247,106 | $40,000 | $207,106 |
| 2021 | $3,098 | $36,000 | $36,000 | $0 |
| 2020 | $2,160 | $5,226 | $5,226 | $0 |
Property History
| Date | Event | Price | List to Sale | Price per Sq Ft |
|---|---|---|---|---|
| 11/24/2025 11/24/25 | For Sale | $264,999 | -- | $142 / Sq Ft |
Purchase History
| Date | Type | Sale Price | Title Company |
|---|---|---|---|
| Special Warranty Deed | $241,990 | Dhi Title Of Florida Inc |
Mortgage History
| Date | Status | Loan Amount | Loan Type |
|---|---|---|---|
| Open | $237,606 | New Conventional |
Source: Stellar MLS
MLS Number: TB8450784
APN: 26-28-02-522103-001630
- 1032 Cambridge Dr
- 509 Mckenna Dr
- 326 Meadowbrook Blvd
- 905 Cambridge Dr
- 877 Cambridge Dr
- 880 Cambridge Dr
- 920 Cambridge Dr
- 622 Peyton Brooke Way
- 837 Cambridge Dr
- 1380 Lucerne Loop Rd NE
- 145 Andreas St
- 162 Andreas St
- 1156 Cambridge Dr
- 439 Sunfish Dr
- 6126 Forest Ridge Way
- 5597 Forest Ridge Dr
- 5610 Forest Ridge Dr
- 604 Sarner Pass Way
- 399 Sunfish Dr
- 6330 Bayberry Blvd NE
- 861 Cambridge Dr
- 622 Peyton Brooke Way
- 237 Meadowbrook Blvd
- 5610 Forest Ridge Dr
- 4955 Old Lucerne Park Rd
- 604 Sarner Pass Way
- 6332 Bayberry Blvd NE
- 1241 Denali Dr
- 3062 Royal Tern Dr
- 3478 Evening Star Dr
- 3346 Twilight Rd
- 6142 Grey Heron Dr
- 533 Haines Trail
- 3074 Brenton Manor Loop
- 7012 Brenton Manor Ln
- 1481 Haines Dr
- 119 Broad St
- 4225 Vista Del Lago Dr
- 608 Paradise Island Way
- 961 Inverness Way
