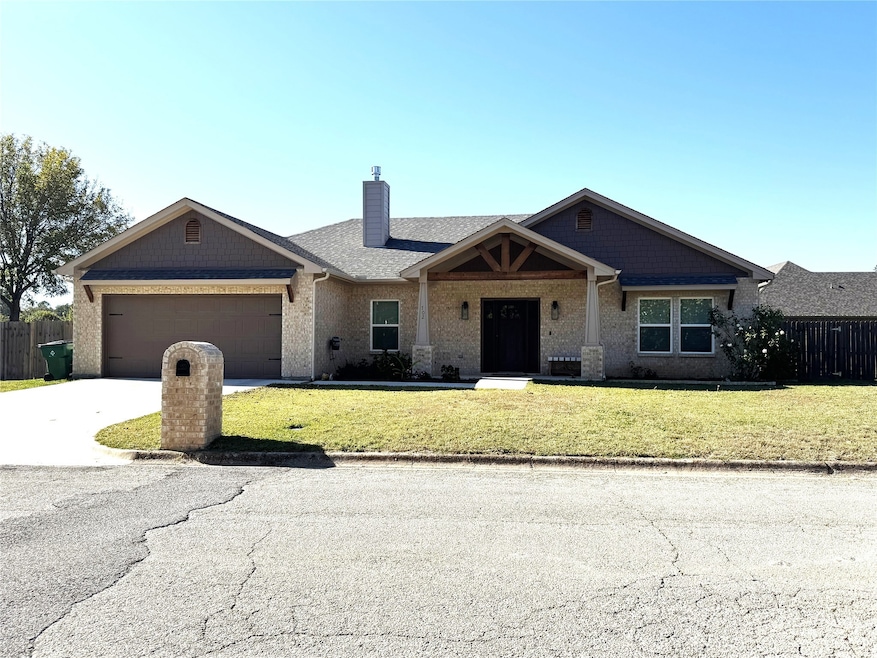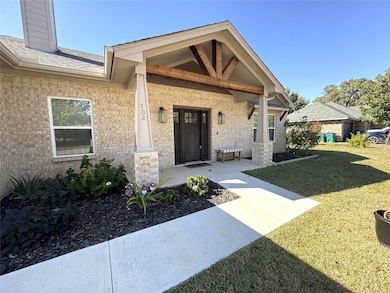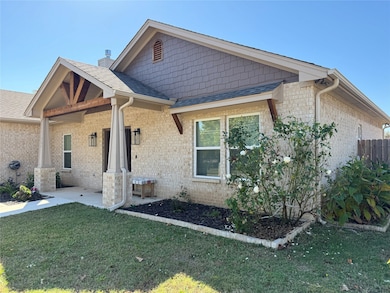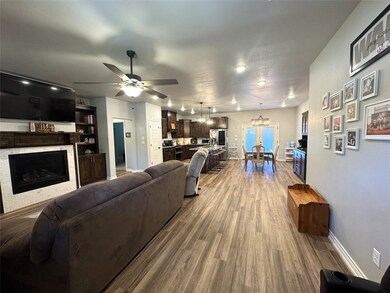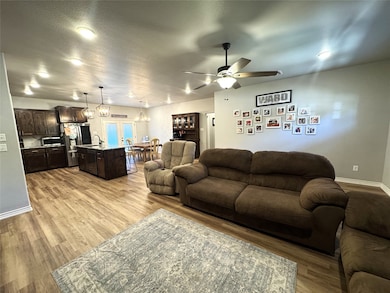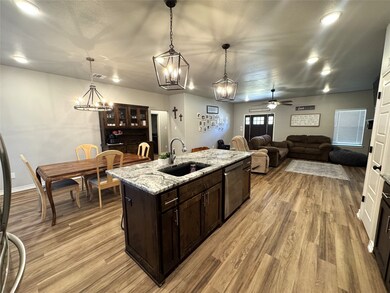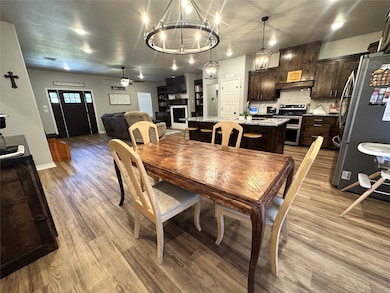Estimated payment $2,288/month
Highlights
- Open Floorplan
- Outdoor Kitchen
- Lawn
- Traditional Architecture
- Granite Countertops
- Covered Patio or Porch
About This Home
This beautiful property offers the perfect blend of comfort, style, and functionality. Step inside to find an open-concept floor plan featuring a spacious living area with built-ins and a cozy gas logs fireplace—ideal for family gatherings or relaxing evenings at home.
The kitchen is a true centerpiece, showcasing granite countertops, a large granite island with sink, a slide-in range, and plenty of cabinet space. Whether you’re cooking weeknight dinners or hosting friends, this layout was designed for both everyday living and entertaining.
The primary suite provides a private retreat with his-and-her closets, a luxurious garden tub, and a separate shower. Additional bedrooms are carpeted for comfort, while the main living areas feature durable luxury vinyl plank flooring. The guest bath includes a convenient tub-shower insert, and the home also offers a dedicated laundry room with extra storage.
Step outside to enjoy the spacious covered porch and outdoor kitchen—perfect for grilling, dining, or simply enjoying the privacy of your fenced backyard. A two-car garage provides plenty of space for vehicles and storage, and the charming hutch in the dining area stays with the home.
This property truly has it all—modern finishes, a thoughtful layout, and inviting spaces inside and out.
Listing Agent
Jones Real Estate Brokerage Phone: 940-872-3809 License #0452137 Listed on: 11/07/2025
Home Details
Home Type
- Single Family
Est. Annual Taxes
- $5,314
Year Built
- Built in 2021
Lot Details
- 8,712 Sq Ft Lot
- Lot Dimensions are 91x100
- Privacy Fence
- Wood Fence
- Landscaped
- Lawn
- Back Yard
Parking
- 2 Car Attached Garage
- Front Facing Garage
- Garage Door Opener
- Driveway
Home Design
- Traditional Architecture
- Brick Exterior Construction
- Slab Foundation
- Composition Roof
Interior Spaces
- 1,741 Sq Ft Home
- 1-Story Property
- Open Floorplan
- Built-In Features
- Ceiling Fan
- Chandelier
- Self Contained Fireplace Unit Or Insert
- Gas Log Fireplace
- Window Treatments
- Family Room with Fireplace
- Living Room with Fireplace
- Fire and Smoke Detector
Kitchen
- Electric Range
- Dishwasher
- Kitchen Island
- Granite Countertops
- Disposal
Flooring
- Carpet
- Luxury Vinyl Plank Tile
Bedrooms and Bathrooms
- 3 Bedrooms
- Walk-In Closet
- 2 Full Bathrooms
- Double Vanity
- Soaking Tub
Laundry
- Laundry Room
- Washer and Electric Dryer Hookup
Outdoor Features
- Covered Patio or Porch
- Outdoor Kitchen
- Outdoor Gas Grill
- Rain Gutters
Schools
- Bowie Elementary School
- Bowie High School
Utilities
- Central Heating and Cooling System
- Heating System Uses Gas
- Propane
- Electric Water Heater
- High Speed Internet
Community Details
- Meadow Place Subdivision
Listing and Financial Details
- Tax Lot 2
- Assessor Parcel Number R000026316
Map
Home Values in the Area
Average Home Value in this Area
Tax History
| Year | Tax Paid | Tax Assessment Tax Assessment Total Assessment is a certain percentage of the fair market value that is determined by local assessors to be the total taxable value of land and additions on the property. | Land | Improvement |
|---|---|---|---|---|
| 2024 | $5,314 | $281,740 | $10,000 | $271,740 |
| 2023 | $4,926 | $257,040 | $10,000 | $247,040 |
| 2022 | $2,688 | $129,150 | $10,000 | $119,150 |
| 2021 | $226 | $10,000 | $10,000 | $0 |
| 2020 | $168 | $7,500 | $7,500 | $0 |
Property History
| Date | Event | Price | List to Sale | Price per Sq Ft |
|---|---|---|---|---|
| 11/07/2025 11/07/25 | For Sale | $350,000 | -- | $201 / Sq Ft |
Purchase History
| Date | Type | Sale Price | Title Company |
|---|---|---|---|
| Deed | -- | None Listed On Document | |
| Deed | -- | None Listed On Document | |
| Warranty Deed | -- | None Available |
Mortgage History
| Date | Status | Loan Amount | Loan Type |
|---|---|---|---|
| Previous Owner | $18,400 | Construction |
Source: North Texas Real Estate Information Systems (NTREIS)
MLS Number: 21107099
APN: R000026316
- 507 Hodge St
- 419 Miller St
- 600 N Mill St
- 1201 E Wise St
- 1201 E Wise St Unit Studio
- 708 Cooper St
- 610 N Mason St
- 701 Hulme St
- 1005 Roberts St
- 404 W Wichita St
- 802 Old Wise Rd Unit 20
- 802 Old Wise Rd Unit 22
- 802 Old Wise Rd Unit 23
- 802 Old Wise Rd Unit 21
- 348 Lake Loop
- 911 Proctor Ln
- 1402 Posey Brewer Rd
- 600 Scenic Dr
- 135 Sienna Dr
- 906 El Camino Real Unit 4
