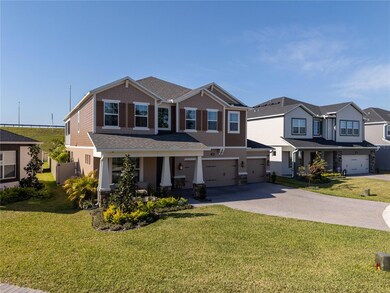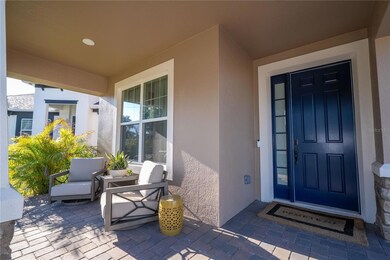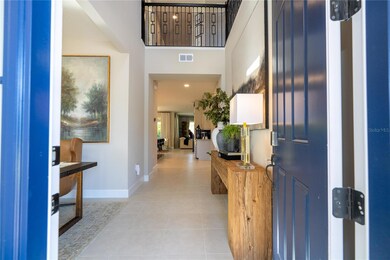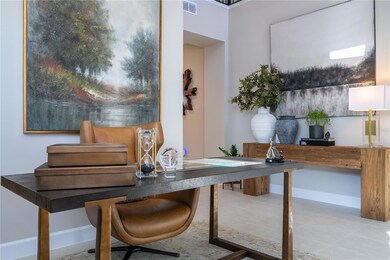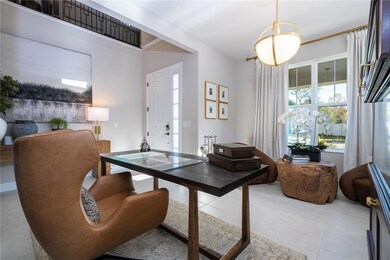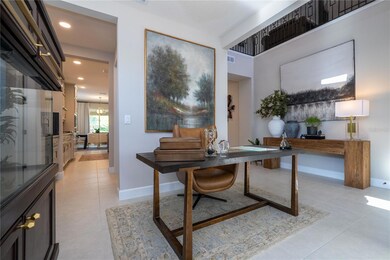702 Pointe Emerson Blvd Apopka, FL 32703
Estimated payment $4,680/month
Highlights
- New Construction
- Gated Community
- Great Room
- In Ground Spa
- Loft
- Den
About This Home
This exceptional Dartmouth Model Home residence perfectly balances elegance and modern luxury. Every detail has been thoughtfully curated to enhance comfort and style. The main level showcases a stunning entrance ( seller's office ) dining room area with a spacious Buttler pantry and a walking closet pantry. The gourmet kitchen is equipped with premium stainless appliances, a gas top range with a pot filler, upgraded faucets and ample custom cabinetry ideal for the culinary enthusiast, a wine bar perfect to entertain Family and Friends. A Study room/office for the family just across from the gourmet area. The Nook/ seller's dining room lead to he outside L shaped extended Lanai great to enjoy the built in Argetinian BBQ area. A spacious Family Room with sliding doors to a relaxing Lanai with a pergola overlooks the beautiful landscape with extended brick pavers area and a relaxing Koi pond. There is a full bathroom featuring a mosaic-tiled floor and walk-in shower. The First Floor Master Bedroom/ In Law Suite with a Master Bathroom Garden Tub and separate shower , dual vanities, and a spacious walk-in closet.
On the Second Floor a Loft/ Entertainment/ Play Room plus (3) Bedrooms with walking closet plus a full bathroom with shower/tub and a stunning Second Master Bedroom with an upgraded large Balcony to relax and enjoy the Florida lifestyle overlooking the landscaped garden with a Koi pond.
The Second Master Bathroom professionally designed with beautiful tile shower and dual vanities with a large walking closet. Laundry room on the second floor. Enjoy the Florida Lifestyle at this elegant and spacious Home.
Listing Agent
CHARLES RUTENBERG REALTY ORLANDO Brokerage Phone: 407-622-2122 License #3017728 Listed on: 11/26/2025

Open House Schedule
-
Saturday, November 29, 202512:00 to 4:00 pm11/29/2025 12:00:00 PM +00:0011/29/2025 4:00:00 PM +00:00Add to Calendar
-
Sunday, November 30, 202512:00 to 4:00 pm11/30/2025 12:00:00 PM +00:0011/30/2025 4:00:00 PM +00:00Add to Calendar
Home Details
Home Type
- Single Family
Est. Annual Taxes
- $1,349
Year Built
- Built in 2025 | New Construction
Lot Details
- 8,629 Sq Ft Lot
- Cul-De-Sac
- North Facing Home
- Fenced
- Garden
- Property is zoned PD
HOA Fees
- $159 Monthly HOA Fees
Parking
- 3 Car Attached Garage
Home Design
- Bi-Level Home
- Slab Foundation
- Shingle Roof
- Block Exterior
- Stone Siding
- Vinyl Siding
- Stucco
Interior Spaces
- 3,777 Sq Ft Home
- Built-In Desk
- Sliding Doors
- Great Room
- Dining Room
- Den
- Loft
- Laundry Room
Kitchen
- Walk-In Pantry
- Built-In Oven
- Cooktop with Range Hood
- Recirculated Exhaust Fan
- Microwave
- Dishwasher
- Disposal
Flooring
- Carpet
- Tile
Bedrooms and Bathrooms
- 5 Bedrooms
- 4 Full Bathrooms
- Soaking Tub
- Shower Only
- Garden Bath
Eco-Friendly Details
- Reclaimed Water Irrigation System
Pool
- In Ground Spa
- Gunite Pool
Outdoor Features
- Balcony
- Outdoor Grill
Schools
- Wheatley Elementary School
- Piedmont Lakes Middle School
- Wekiva High School
Utilities
- Central Heating and Cooling System
- Electric Water Heater
- Fiber Optics Available
- Cable TV Available
Listing and Financial Details
- Home warranty included in the sale of the property
- Legal Lot and Block 40 / 113/40
- Assessor Parcel Number 21-21-28-2524-00-400
Community Details
Overview
- Celina Alvarez Association, Phone Number (407) 647-2622
- Visit Association Website
- 0.00 Association
- Built by M/I Homes
- Emerson Pointe Apopka Subdivision, Dartmouth Floorplan
- The community has rules related to deed restrictions
Recreation
- Community Playground
- Community Pool
Security
- Gated Community
Map
Home Values in the Area
Average Home Value in this Area
Tax History
| Year | Tax Paid | Tax Assessment Tax Assessment Total Assessment is a certain percentage of the fair market value that is determined by local assessors to be the total taxable value of land and additions on the property. | Land | Improvement |
|---|---|---|---|---|
| 2025 | $400 | $85,000 | $85,000 | -- |
| 2024 | -- | $21,250 | $21,250 | -- |
| 2023 | -- | -- | -- | -- |
Property History
| Date | Event | Price | List to Sale | Price per Sq Ft |
|---|---|---|---|---|
| 11/26/2025 11/26/25 | For Sale | $835,000 | -- | $221 / Sq Ft |
Purchase History
| Date | Type | Sale Price | Title Company |
|---|---|---|---|
| Warranty Deed | $783,585 | M/I Title |
Mortgage History
| Date | Status | Loan Amount | Loan Type |
|---|---|---|---|
| Open | $626,868 | New Conventional |
Source: Stellar MLS
MLS Number: O6362885
APN: 21-2128-2524-00-400
- 720 Pointe Emerson Blvd
- 705 Pointe Emerson Blvd
- 525 Lady Palm St
- 691 Pothos St
- 671 Pothos St
- 659 Pothos St
- 455 Lady Palm St
- 639 Pothos St
- 627 Pothos St
- 722 Grand Hilltop Dr
- 591 Pothos St
- Corina II Plan at Emerson Pointe - Eco Grand Series
- Glenwood Plan at Emerson Pointe - Eco Grand Series
- 842 Creeping Fig St
- Capistrano II Plan at Emerson Pointe - Eco Series
- Corina Xl Plan at Emerson Pointe - Eco Grand Series
- Dorchester Plan at Emerson Pointe - Eco Series
- Grandview Fl Plan at Emerson Pointe - Eco Grand Series
- Huntington Plan at Emerson Pointe - Eco Series
- Piedmont Plan at Emerson Pointe - Eco Series
- 213 W Cleveland St
- 244 W 20th St
- 660 Pothos St
- 579 Pothos St
- 628 Pothos St
- 1813 Grimke Ave
- 1595 Marden Ridge Loop
- 1250 Marden Rd
- 33 W 13th St Unit 33
- 1440 Silver Lining Way
- 2289 Aloe Alley
- 3000 Clarcona Rd
- 1665 Pinecliff Dr
- 1577 Pinecliff Dr
- 1601 Pinecliff Dr
- 2314 White Buffalo St
- 2263 Rider Rain Ln
- 3000 Clarcona Rd Unit 2215
- 3000 Clarcona Rd Unit 678
- 3000 Clarcona Rd Unit 761

