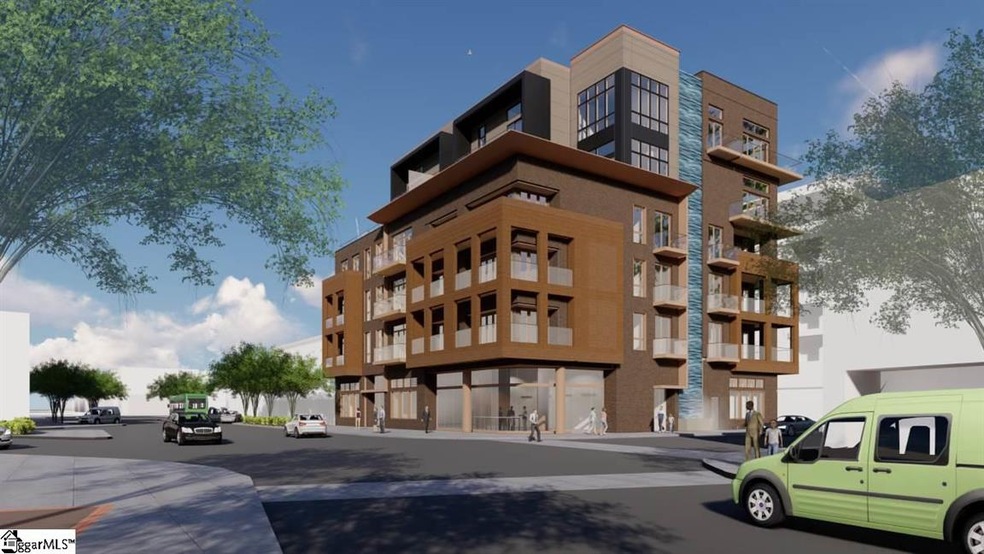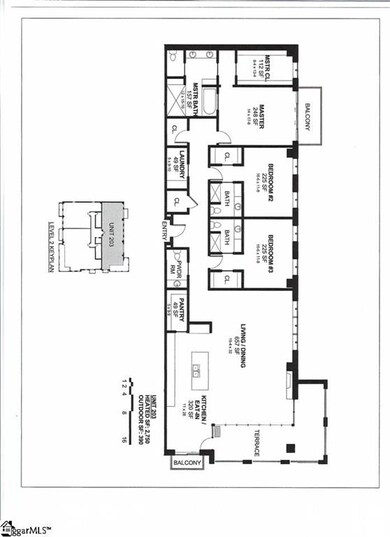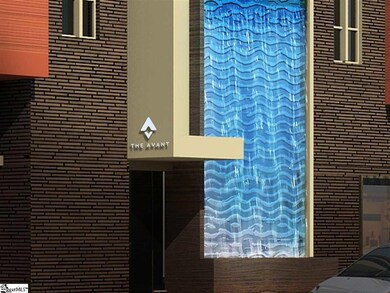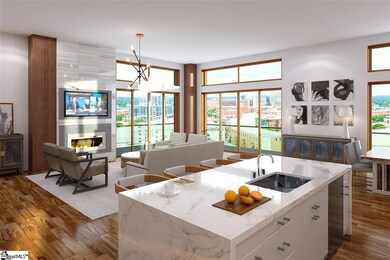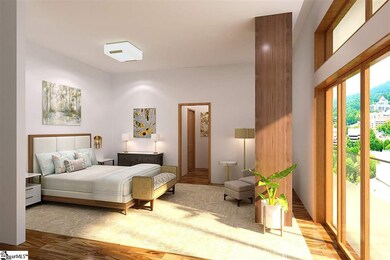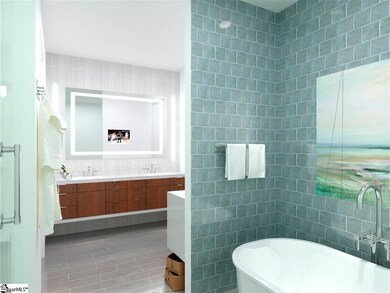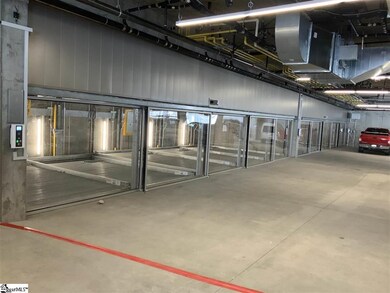702 S Main St Unit 203 Greenville, SC 29601
West End NeighborhoodEstimated payment $10,960/month
Highlights
- Open Floorplan
- Mountain View
- Wood Flooring
- Blythe Academy Rated A
- Contemporary Architecture
- 3-minute walk to Falls Park on the Reedy
About This Home
Breaking ground in first quarter of 2022!!!! In permitting stage with the City of Greenville. Live large in the finest location in downtown Greenville, South Carolina, right on Main Street, directly in the heart of the city. The Avant offers luxurious living in a big way, with huge floorplans, ultra-modern parking technology, a gorgeous water feature and the finest fixtures and amenities. Greenville has become one of the most sought-after locations in America, and it’s award-winning downtown beckons with an abundance of restaurants, galleries, shops, entertainment venues and an incredibly livable vibe. There is no other building with the prestige, style and conveniences of The Avant and with only 12 units available, you’ll want to act quickly.
Property Details
Home Type
- Condominium
HOA Fees
- $850 Monthly HOA Fees
Home Design
- Home to be built
- Contemporary Architecture
- Brick Exterior Construction
Interior Spaces
- 2,600-2,799 Sq Ft Home
- 1-Story Property
- Open Floorplan
- Smooth Ceilings
- Ceiling height of 9 feet or more
- Ceiling Fan
- Gas Log Fireplace
- Window Treatments
- Great Room
- Combination Dining and Living Room
- Breakfast Room
- Mountain Views
- Basement Fills Entire Space Under The House
- Security System Owned
Kitchen
- Walk-In Pantry
- Free-Standing Gas Range
- Built-In Microwave
- Dishwasher
- Quartz Countertops
- Disposal
Flooring
- Wood
- Ceramic Tile
Bedrooms and Bathrooms
- 3 Main Level Bedrooms
- Walk-In Closet
- 3.5 Bathrooms
Laundry
- Laundry Room
- Laundry on main level
Parking
- 2 Car Attached Garage
- Assigned Parking
Accessible Home Design
- Roll-in Shower
- Stair Lift
- Doors are 32 inches wide or more
Schools
- A.J. Whittenberg Elementary School
- League Middle School
- Greenville High School
Utilities
- Cooling Available
- Heating Available
- Underground Utilities
- Electric Water Heater
Additional Features
- Balcony
- Level Lot
Listing and Financial Details
- Assessor Parcel Number 0070000202700
Community Details
Overview
- The Avant Condos
- The Avant Subdivision
- Mandatory home owners association
Security
- Fire and Smoke Detector
Map
Home Values in the Area
Average Home Value in this Area
Property History
| Date | Event | Price | List to Sale | Price per Sq Ft |
|---|---|---|---|---|
| 01/18/2021 01/18/21 | For Sale | $1,615,000 | -- | $621 / Sq Ft |
Source: Greater Greenville Association of REALTORS®
MLS Number: 1435449
- 702 S Main St Unit 501
- 702 S Main St Unit 201
- 702 S Main St Unit 303
- 702 S Main St Unit 301
- 155 Riverplace Unit 407
- 927 S Main St Unit 309
- 00 Finchers Aly
- 110 N Markley St Unit 304
- 100 W Court St Unit 3L and 3M
- 6 Gibbs St
- 10A Gibbs St
- 14B Gibbs St
- 10 Gibbs St
- 14 Gibbs St
- 18 Gibbs St
- 108A Westfield St
- 106 Grace St
- 108 Westfield St
- 104 Westfield St
- 98 E Mcbee Ave Unit 413
- 25 River St
- 104 Wardlaw St
- 400 Rhett St
- 200 S Academy St
- 224 S Laurens St Unit 410
- 411 River St
- 101 Reedy View Dr
- 100 W Court St Unit 1D
- 1108 S Main St
- 212 E Broad St Unit Gingham
- 212 E Broad St Unit Cotton
- 212 E Broad St Unit Gossamer
- 212 E Broad St
- 823 S Church St
- 31 Perry Ave Unit A
- 100 E Washington St Unit 23
- 31 Station Ct Unit ID1344172P
- 27 Station Ct
- 600 University Ridge Unit 33
- 1001 S Church St
