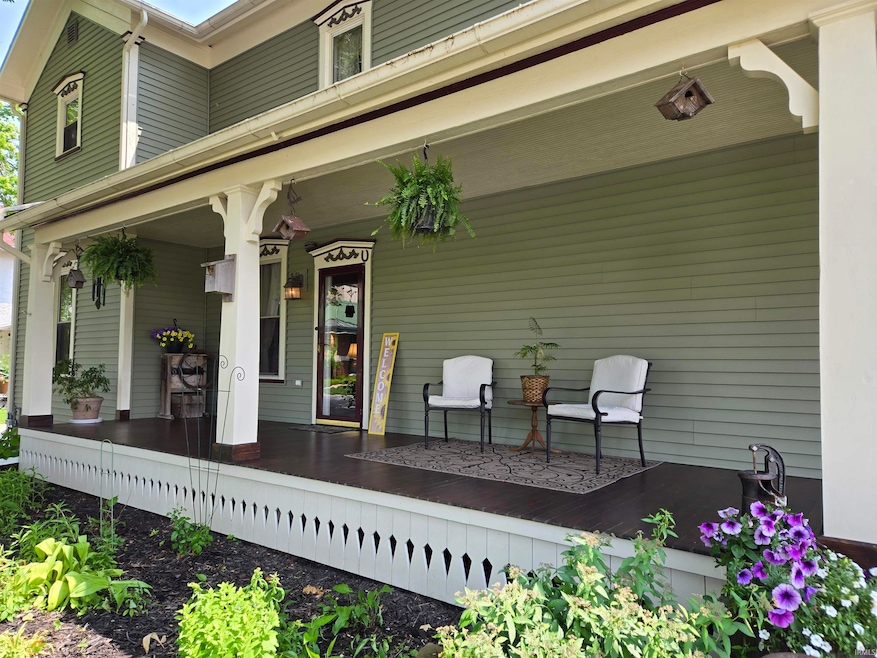
702 S Van Buren St Auburn, IN 46706
Estimated payment $1,566/month
Highlights
- Wood Flooring
- Covered Patio or Porch
- Walk-In Pantry
- Corner Lot
- Beamed Ceilings
- Formal Dining Room
About This Home
Classic home in the Classic City of Auburn, This Home sits on a Corner lot across the Street from the Eckhart public library and McKinney Harrison Elementary school. Also a convenient location close to Historic Down Town Auburn. This Would make a Great Bed and Breakfast or even an AIRBNB. The Home has so much to offer with a a lovely living Room, a Den, Formal Dining room and your Dream Kitchen with Awesome Custom Cabinetry (all appliance appliances stay) also the laundry room is on the main floor. The Open Stair case, leads to the 3 Bedrooms and the additional Bath. There's also a oversized garage. The Basement is Great For Extra Storage. The Backyard offers a Pergola for your enjoyment. Also a convenient location close to Historic Downtown Auburn.
Listing Agent
CENTURY 21 Bradley Realty, Inc Brokerage Phone: 260-413-2018 Listed on: 05/26/2025

Home Details
Home Type
- Single Family
Est. Annual Taxes
- $1,495
Year Built
- Built in 1900
Lot Details
- 5,227 Sq Ft Lot
- Corner Lot
- Historic Home
Parking
- 2 Car Attached Garage
- Driveway
- Off-Street Parking
Home Design
- Brick Foundation
- Asphalt Roof
- Vinyl Construction Material
Interior Spaces
- 2-Story Property
- Woodwork
- Beamed Ceilings
- Ceiling height of 9 feet or more
- Ceiling Fan
- Entrance Foyer
- Formal Dining Room
- Wood Flooring
- Basement Fills Entire Space Under The House
- Storm Doors
Kitchen
- Walk-In Pantry
- Oven or Range
- Built-In or Custom Kitchen Cabinets
Bedrooms and Bathrooms
- 3 Bedrooms
- Bathtub with Shower
Laundry
- Laundry on main level
- Washer and Gas Dryer Hookup
Schools
- Mckenney-Harrison Elementary School
- Dekalb Middle School
- Dekalb High School
Utilities
- Forced Air Heating and Cooling System
- Heating System Uses Gas
Additional Features
- Covered Patio or Porch
- Suburban Location
Listing and Financial Details
- Assessor Parcel Number 17-06-32-162-001.000-025
Map
Home Values in the Area
Average Home Value in this Area
Tax History
| Year | Tax Paid | Tax Assessment Tax Assessment Total Assessment is a certain percentage of the fair market value that is determined by local assessors to be the total taxable value of land and additions on the property. | Land | Improvement |
|---|---|---|---|---|
| 2024 | $1,429 | $189,800 | $20,200 | $169,600 |
| 2023 | $1,262 | $179,100 | $18,900 | $160,200 |
| 2022 | $1,264 | $160,800 | $16,600 | $144,200 |
| 2021 | $905 | $125,500 | $14,200 | $111,300 |
| 2020 | $643 | $104,000 | $12,900 | $91,100 |
| 2019 | $658 | $104,000 | $12,900 | $91,100 |
| 2018 | $561 | $93,900 | $12,900 | $81,000 |
| 2017 | $522 | $90,000 | $12,900 | $77,100 |
| 2016 | $498 | $87,100 | $12,900 | $74,200 |
| 2014 | $409 | $77,100 | $12,900 | $64,200 |
Property History
| Date | Event | Price | Change | Sq Ft Price |
|---|---|---|---|---|
| 08/16/2025 08/16/25 | Pending | -- | -- | -- |
| 07/30/2025 07/30/25 | Price Changed | $264,900 | -1.9% | $126 / Sq Ft |
| 07/14/2025 07/14/25 | Price Changed | $269,900 | -3.6% | $128 / Sq Ft |
| 06/16/2025 06/16/25 | Price Changed | $279,900 | -3.4% | $133 / Sq Ft |
| 06/03/2025 06/03/25 | For Sale | $289,900 | -- | $138 / Sq Ft |
Purchase History
| Date | Type | Sale Price | Title Company |
|---|---|---|---|
| Quit Claim Deed | -- | None Listed On Document | |
| Interfamily Deed Transfer | -- | Trademark Title | |
| Interfamily Deed Transfer | -- | None Available | |
| Assessor Sales History | -- | -- | |
| Deed | $89,000 | -- |
Mortgage History
| Date | Status | Loan Amount | Loan Type |
|---|---|---|---|
| Open | $20,000 | Credit Line Revolving | |
| Previous Owner | $35,000 | Credit Line Revolving | |
| Previous Owner | $101,267 | FHA | |
| Previous Owner | $105,701 | FHA | |
| Previous Owner | $104,139 | FHA |
Similar Homes in Auburn, IN
Source: Indiana Regional MLS
MLS Number: 202519594
APN: 17-06-32-162-001.000-025
- 804 S Jackson St
- 903 S Jackson St
- 1109 S Van Buren St
- 1209 S Jackson St
- 503 S Indiana Ave
- 354 W 9th St
- 707 Ohio Ave
- 709 S Indiana Ave
- 300 E 7th St
- 111 W 2nd St
- 714 Hazel St
- 105 E 1st St
- 360 W Ensley Ave
- 908 Phillip St
- 236 Center St
- 1100 block W Seventh St
- TBD Douglas St
- 230 S Division St
- 1704 Dallas St
- 812 E 9th St






