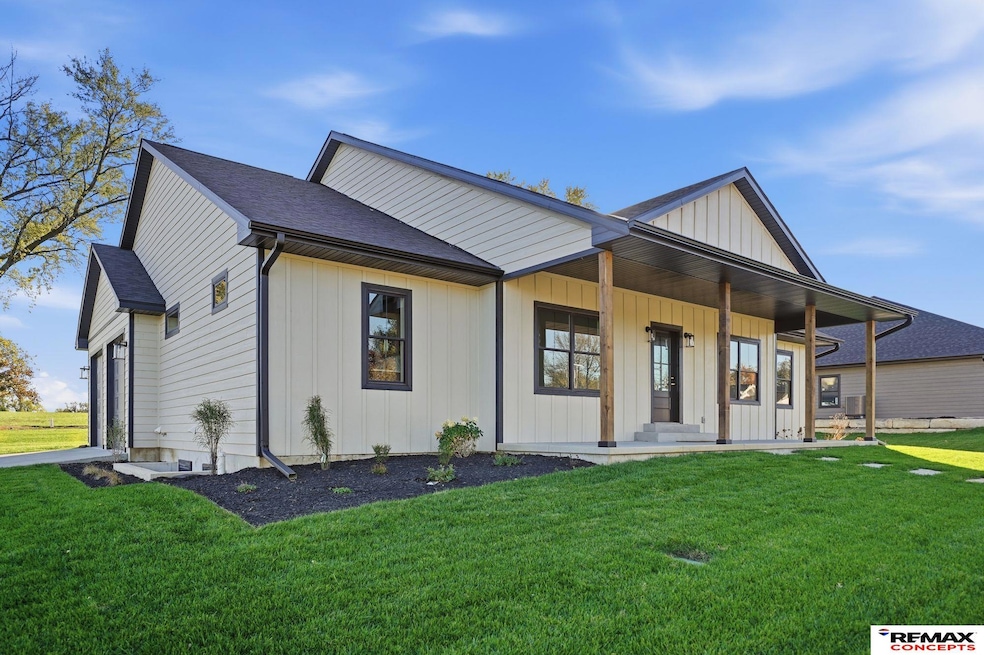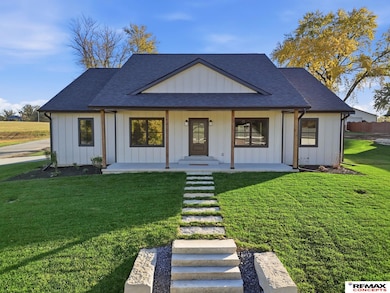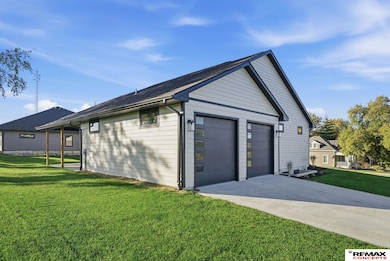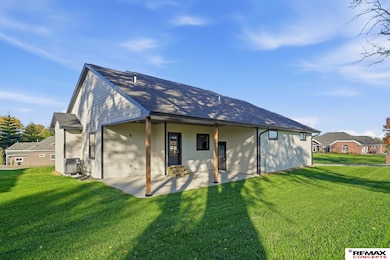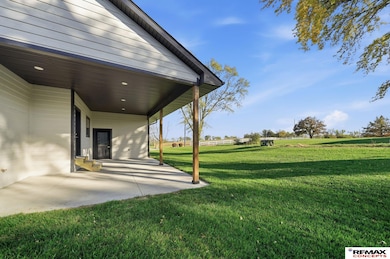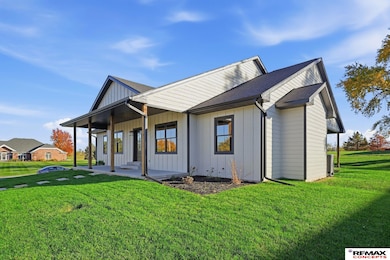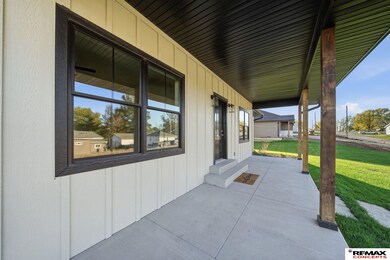Estimated payment $3,207/month
Highlights
- Under Construction
- Corner Lot
- Covered Patio or Porch
- Ranch Style House
- No HOA
- 2 Car Attached Garage
About This Home
Discover this truly distinctive home built by Chad Buhr Construction, where thoughtful design meets luxurious functionality. Step inside to find a light-filled main level featuring three bedrooms, a cozy living area, and an open-concept gourmet kitchen and dining space, ideal for hosting family and friends. The serene primary suite includes a double vanity, oversized shower, and large closet. The convenient laundry room features clothes hanging area, drop zone, and abundant storage. Head downstairs to a finished basement retreat that includes two additional bedrooms, full bath, office/gym, and a spacious rec room - perfect for movie nights, game days, or guest accommodations. Enjoy outdoor living on the massive, covered patio, professionally landscaped yard with sod, underground sprinklers, and limestone retaining walls, situated on a .31-acre corner lot. Other highlights include the oversized 2-stall garage with 9’ tall doors with side windows and walk-out door to the patio.
Listing Agent
REMAX Concepts Brokerage Phone: 402-239-1879 License #20140230 Listed on: 11/06/2025

Home Details
Home Type
- Single Family
Year Built
- Built in 2025 | Under Construction
Lot Details
- 0.31 Acre Lot
- Lot Dimensions are 122.95 x 109.98
- Corner Lot
- Sprinkler System
Parking
- 2 Car Attached Garage
- Parking Pad
- Open Parking
Home Design
- Ranch Style House
- Concrete Perimeter Foundation
Interior Spaces
- Basement
- Basement Window Egress
- Laundry Room
Kitchen
- Oven or Range
- Microwave
- Dishwasher
- Disposal
Bedrooms and Bathrooms
- 5 Bedrooms
Outdoor Features
- Covered Patio or Porch
Schools
- Freeman Elementary And Middle School
- Freeman High School
Utilities
- Central Air
- Heat Pump System
Community Details
- No Home Owners Association
- Built by Chad Buhr Construction LLC
- Bucktail Heights Subdivision
Listing and Financial Details
- Assessor Parcel Number 006406303
Map
Property History
| Date | Event | Price | List to Sale | Price per Sq Ft |
|---|---|---|---|---|
| 12/18/2025 12/18/25 | Price Changed | $514,900 | -1.0% | $166 / Sq Ft |
| 11/20/2025 11/20/25 | Price Changed | $519,900 | -2.8% | $168 / Sq Ft |
| 11/06/2025 11/06/25 | For Sale | $535,000 | -- | $173 / Sq Ft |
Source: Great Plains Regional MLS
MLS Number: 22532051
- 18820 S 54th St
- 5501 Martell Rd
- 301 Crest Dr
- 527 Irving St
- 515 N 13th St Unit 101
- 823 N 6th St
- 723 Ella St
- 7020 Rebel Dr
- 8801 Mohave Dr
- 9941 S 37th St
- 10300 S 27th St
- 8300 Renatta Dr
- 9100 Heritage Lakes Dr
- 4101 Hohensee Dr
- 3715 Hohensee Dr
- 7210 S 89th St
- 8421 S 48th St
- 8800 S 33rd St
- 8801 S 33rd St
- 3055 Crescent Dr
