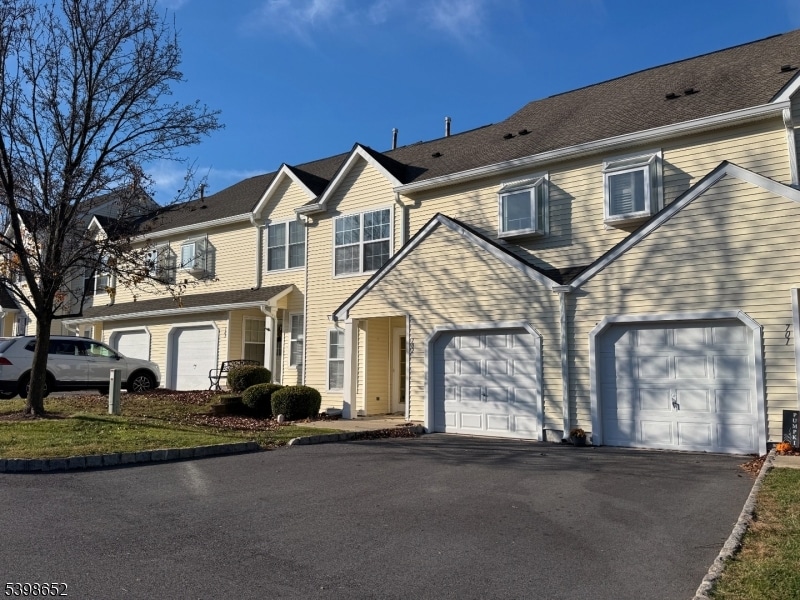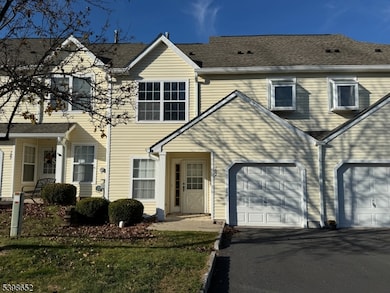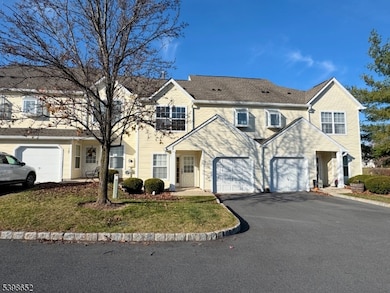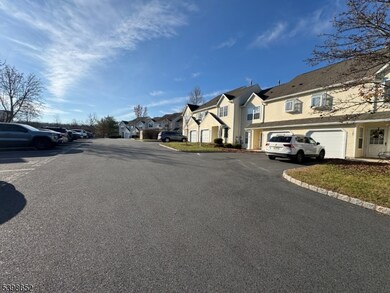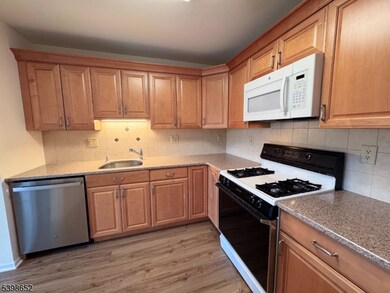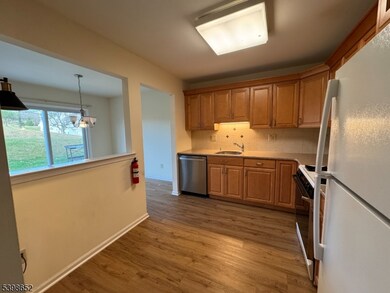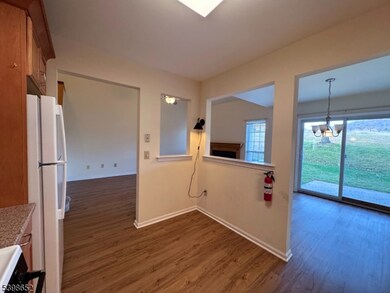702 Swift Dr Unit 12 Milford, NJ 08848
Highlights
- 1 Fireplace
- 1 Car Direct Access Garage
- Forced Air Heating and Cooling System
- Formal Dining Room
- Living Room
- Wall to Wall Carpet
About This Home
Welcome to this beautifully updated townhome in the desirable Fox Hill community of Holland Township. This spacious home offers a comfortable layout with a large primary suite featuring a walk-in closet and a private bath with shower and garden window. The second floor also includes a convenient laundry area, a second full bath, and a generous second bedroom with excellent closet space. The main level offers an inviting living room with a decorative fireplace, perfect for relaxing or entertaining. The updated kitchen was remodeled in 2021 and includes stone countertops, maple cabinetry, a stainless steel dishwasher, and a ceramic tile backsplash. Durable LVP flooring installed in 2021 provides a modern look and easy maintenance throughout the main living areas. Additional highlights include ample storage, well-proportioned rooms, and a thoughtful layout that maximizes comfort and livability. Enjoy the benefits of townhome living in a well-maintained community close to local amenities, parks, and commuter routes. Ready to move in and enjoy.
Listing Agent
VINCENT J COSTA III
WEICHERT REALTORS Brokerage Phone: 908-242-6782 Listed on: 11/19/2025
Townhouse Details
Home Type
- Townhome
Est. Annual Taxes
- $5,625
Year Built
- Built in 1994
Parking
- 1 Car Direct Access Garage
- Parking Lot
- Off-Street Parking
Home Design
- Tile
Interior Spaces
- 1,314 Sq Ft Home
- 1 Fireplace
- Living Room
- Formal Dining Room
Kitchen
- Gas Oven or Range
- Microwave
- Dishwasher
Flooring
- Wall to Wall Carpet
- Laminate
Bedrooms and Bathrooms
- 2 Bedrooms
- Primary bedroom located on second floor
- Powder Room
Laundry
- Laundry in unit
- Dryer
- Washer
Schools
- Holland Elementary And Middle School
- Del.Valley High School
Utilities
- Forced Air Heating and Cooling System
- Standard Electricity
- Gas Water Heater
Community Details
- Limit on the number of pets
Listing and Financial Details
- Tenant pays for electric, gas, water
- Assessor Parcel Number 1915-00024-0000-00702-0000-
Map
Source: Garden State MLS
MLS Number: 3999115
APN: 15-00024-0000-00702
- 901 Fox Hill Place
- 316 Spring Garden Rd
- 3 Fire Thorn Dr
- 21 Church Rd
- 98 Church Rd
- 169 York Rd
- 11 Paetzell Farm Ct
- 14 Hillside Ave
- 9 Paetzell Farm Ct
- 1512 River Rd
- 7 Paetzell Farm Ct
- 5 Paetzell Farm Ct
- 1692 Chestnut Ridge Rd
- 3 Paetzell Farm Ct
- 370 Spring Mills-Lt Yk Rd
- 284 Milford Mount Pleasant Rd
- 31 Stover Ave
- 331 Milford Mount Pleasant Rd
- 0 Riegelsville Milford Rd
- 191 Miller Park Rd
- 204 Preston Rd
- 445 Miller Park Rd
- 1717 Firehouse Ln
- 68 Frenchtown Rd
- 615 County Road 627 Unit B
- 4 Vista Ln
- 667 Easton Rd Unit REAR
- 817 Harrison St
- 47-49 Church St Unit 49
- 52 Center St Unit 7
- 68 Trenton Ave
- 59 Trenton Ave
- 107 Rock Ridge Rd
- 715 E Central Ave
- 720 Sigsbee Ave
- 1140 East Blvd Unit B
- 1140 East Blvd Unit B
- 1122 East Blvd
- 401 Dumont Rd
- 535 Saint James Ave
