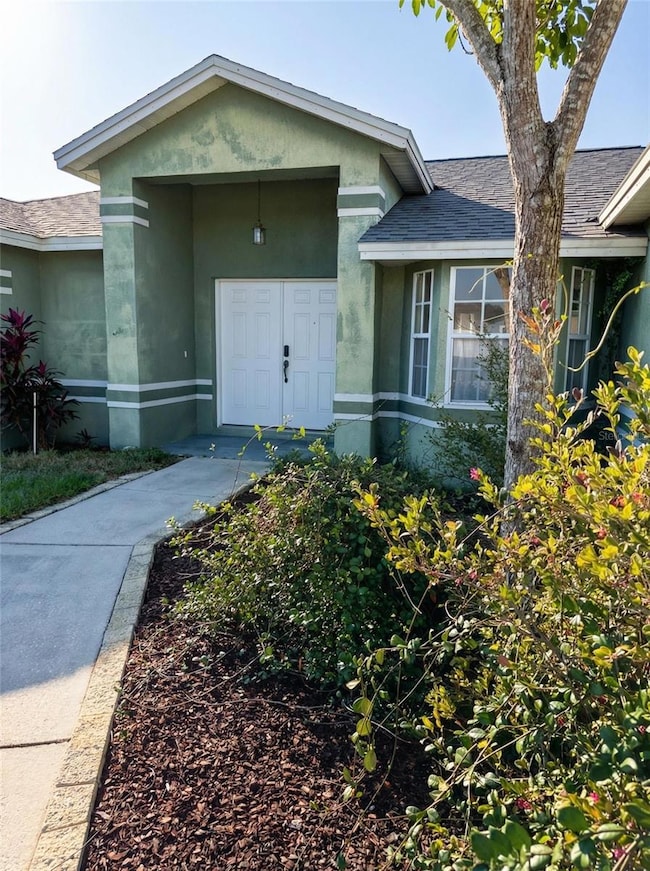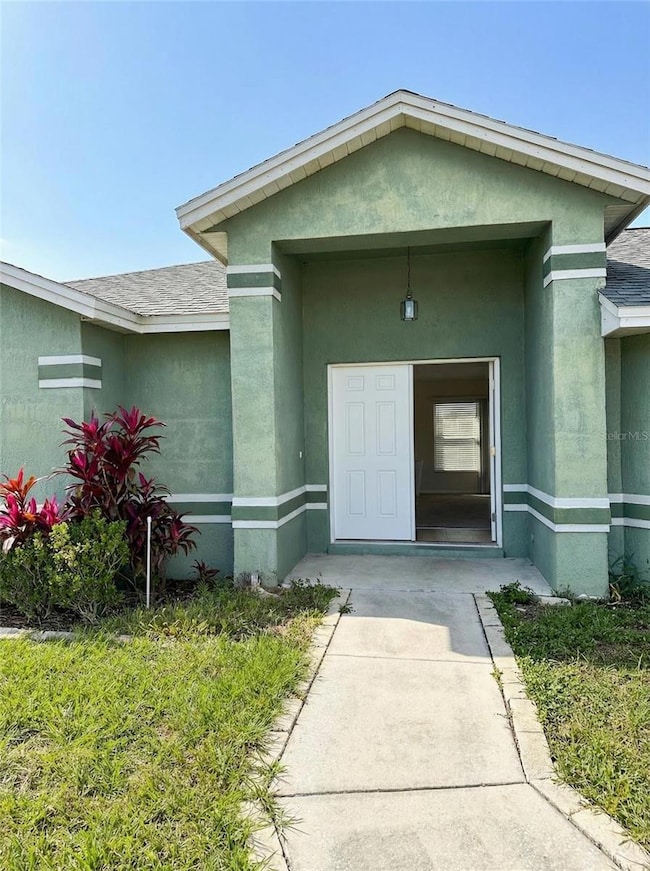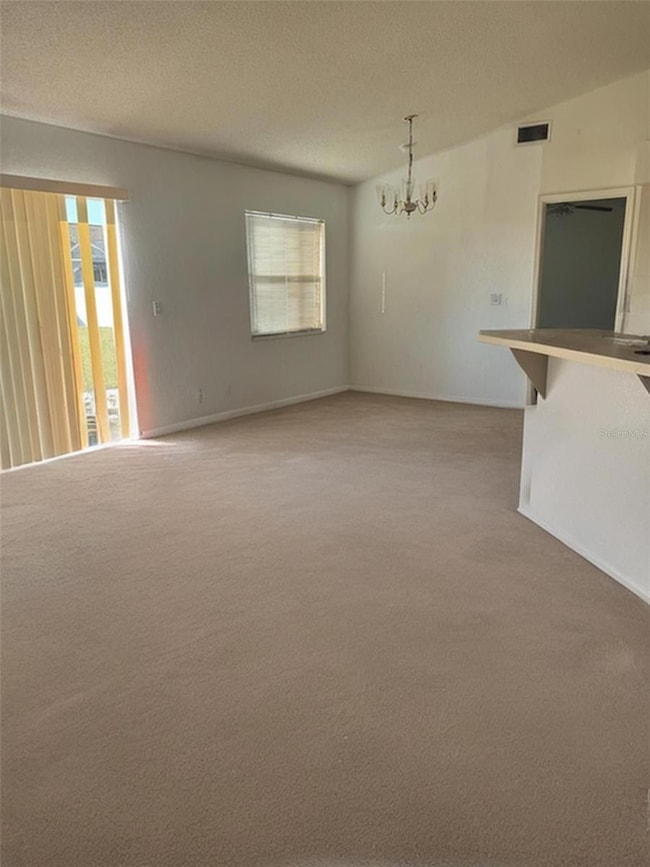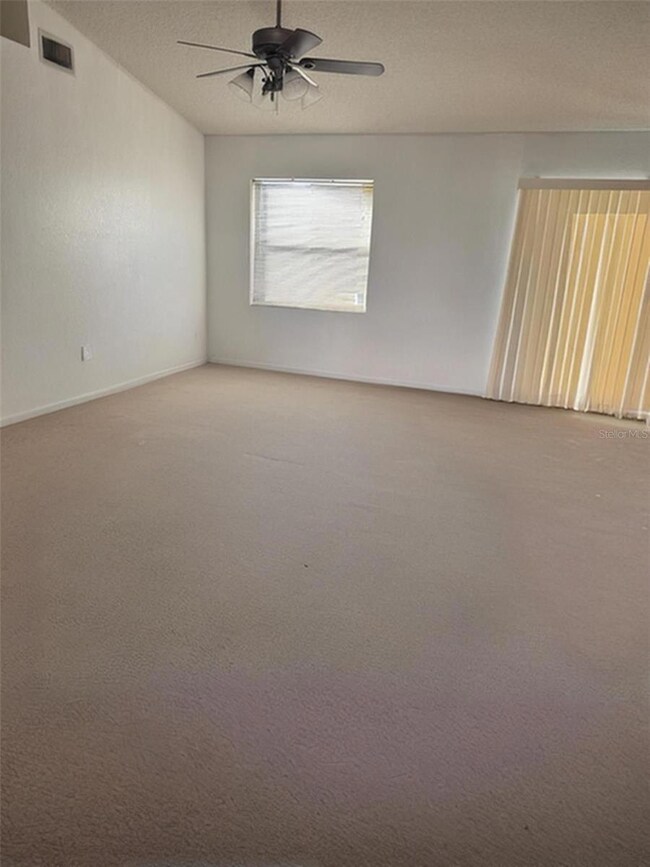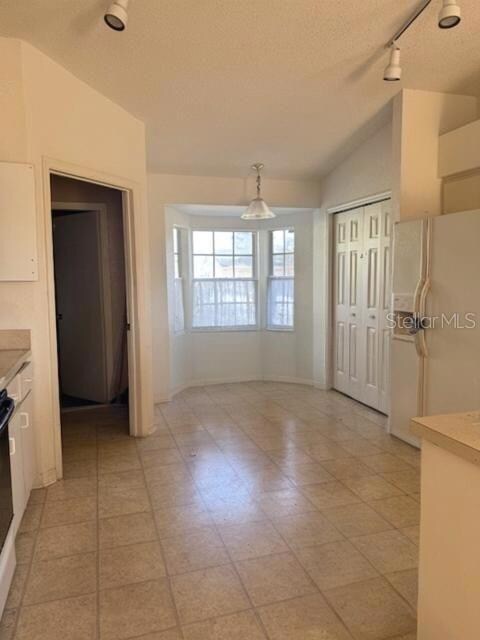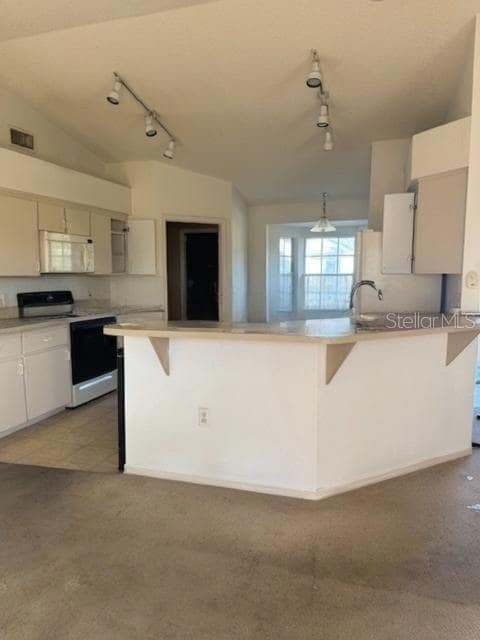702 Tartan Loop Lake Wales, FL 33853
Estimated payment $1,521/month
Highlights
- Open Floorplan
- 2 Car Attached Garage
- Soaking Tub
- Family Room Off Kitchen
- Eat-In Kitchen
- Walk-In Closet
About This Home
One or more photo(s) has been virtually staged. Easy, comfortable living awaits at 702 Tartan Loop in Lake Wales.
This friendly 3-bedroom, 2-bath home is located in a quiet, established neighborhood and offers an open floor plan that makes everyday life feel simple and relaxed. The eat-in kitchen features a charming bay window, perfect for morning coffee and casual meals. The primary bedroom includes a private bath with a garden tub and separate shower, creating a comfortable space to unwind. The additional bedrooms are well sized and easy to care for—ideal for guests, hobbies, or a home office. Outside, you’ll find a huge backyard with plenty of room to enjoy the outdoors without feeling crowded. Whether it’s relaxing, gardening, or spending time with family and friends, this home is designed for easy daily living. Conveniently close to shopping, dining, and entertainment in Lake Wales.
Listing Agent
RICHARD PETERS REALTY LLC Brokerage Phone: 352-448-9712 License #3615500 Listed on: 12/15/2025
Home Details
Home Type
- Single Family
Est. Annual Taxes
- $903
Year Built
- Built in 2002
Lot Details
- 0.29 Acre Lot
- Lot Dimensions are 85x150
- East Facing Home
- Irrigation Equipment
HOA Fees
- $17 Monthly HOA Fees
Parking
- 2 Car Attached Garage
Home Design
- Slab Foundation
- Shingle Roof
- Stucco
Interior Spaces
- 1,491 Sq Ft Home
- 1-Story Property
- Open Floorplan
- Ceiling Fan
- Sliding Doors
- Family Room Off Kitchen
- Combination Dining and Living Room
Kitchen
- Eat-In Kitchen
- Range
- Recirculated Exhaust Fan
- Dishwasher
Flooring
- Carpet
- Linoleum
Bedrooms and Bathrooms
- 3 Bedrooms
- Walk-In Closet
- 2 Full Bathrooms
- Soaking Tub
Laundry
- Laundry Room
- Washer Hookup
Utilities
- Central Air
- Heating Available
- Thermostat
- Water Filtration System
- Electric Water Heater
Community Details
- Highland Pointe Association
- Highland Pointe Ph 02 Subdivision
Listing and Financial Details
- Visit Down Payment Resource Website
- Tax Lot 46
- Assessor Parcel Number 27-29-36-880207-000460
Map
Home Values in the Area
Average Home Value in this Area
Tax History
| Year | Tax Paid | Tax Assessment Tax Assessment Total Assessment is a certain percentage of the fair market value that is determined by local assessors to be the total taxable value of land and additions on the property. | Land | Improvement |
|---|---|---|---|---|
| 2025 | $903 | $196,249 | $33,000 | $163,249 |
| 2024 | $868 | $82,608 | -- | -- |
| 2023 | $868 | $80,202 | $0 | $0 |
| 2022 | $808 | $77,866 | $0 | $0 |
| 2021 | $797 | $75,598 | $0 | $0 |
| 2020 | $789 | $74,554 | $0 | $0 |
| 2018 | $799 | $71,519 | $0 | $0 |
| 2017 | $793 | $70,048 | $0 | $0 |
| 2016 | $803 | $68,607 | $0 | $0 |
| 2015 | $671 | $68,130 | $0 | $0 |
| 2014 | $669 | $67,589 | $0 | $0 |
Property History
| Date | Event | Price | List to Sale | Price per Sq Ft | Prior Sale |
|---|---|---|---|---|---|
| 12/15/2025 12/15/25 | For Sale | $275,000 | +10.0% | $184 / Sq Ft | |
| 10/03/2024 10/03/24 | Sold | $250,000 | 0.0% | $168 / Sq Ft | View Prior Sale |
| 07/07/2024 07/07/24 | Pending | -- | -- | -- | |
| 06/21/2024 06/21/24 | Price Changed | $250,000 | -2.0% | $168 / Sq Ft | |
| 06/10/2024 06/10/24 | For Sale | $255,000 | -- | $171 / Sq Ft |
Purchase History
| Date | Type | Sale Price | Title Company |
|---|---|---|---|
| Warranty Deed | $250,000 | Celebration Title Group | |
| Warranty Deed | $17,800 | -- |
Mortgage History
| Date | Status | Loan Amount | Loan Type |
|---|---|---|---|
| Open | $8,750 | New Conventional | |
| Open | $245,471 | FHA |
Source: Stellar MLS
MLS Number: TB8456805
APN: 27-29-36-880207-000460
- 806 Hillside Ave
- 713 Hunt Dr
- 719 Hillside Ave
- 714 Hillside Ave
- 817 Wildabon Ave
- 794 Chelsea Way
- 715 Wildabon Ave
- 1152 View Pointe Cir
- 1015 Highland Crest Cir
- 711 Springer Dr Unit 9
- 711 Springer Dr Unit 14
- 711 Springer Dr Unit 2
- 929 Devonshire Way
- 0 Burns Ave Unit 20695537
- 941 Devonshire Way
- 425 Kissimmee Ave
- 438 Osceola Ave
- 1429 Covington Ct
- 707 Cambridge Way
- 635 Vista View Ln
- 817 Highland Crest Loop
- 15101 Quails Bluff Cir
- 929 Devonshire Way
- 1427 Chamberlain Loop
- 311 Osceola Ave
- 131 B St Unit 2
- 131 B St Unit 1
- 111 Washington Ave
- 238 C St
- 242 C St
- 133 C St
- 323 Dorsett Ave
- 110 W Orange Ave Unit 3
- 324 Pearl St Unit 2
- 324 Pearl St Unit 2
- 2203 Carson Loop
- 420 Alabama St Unit 2
- 634 Dr Ja Wiltshire Ave
- 455 Buck Moore Rd Unit 4
- 200 Emerald Ave

