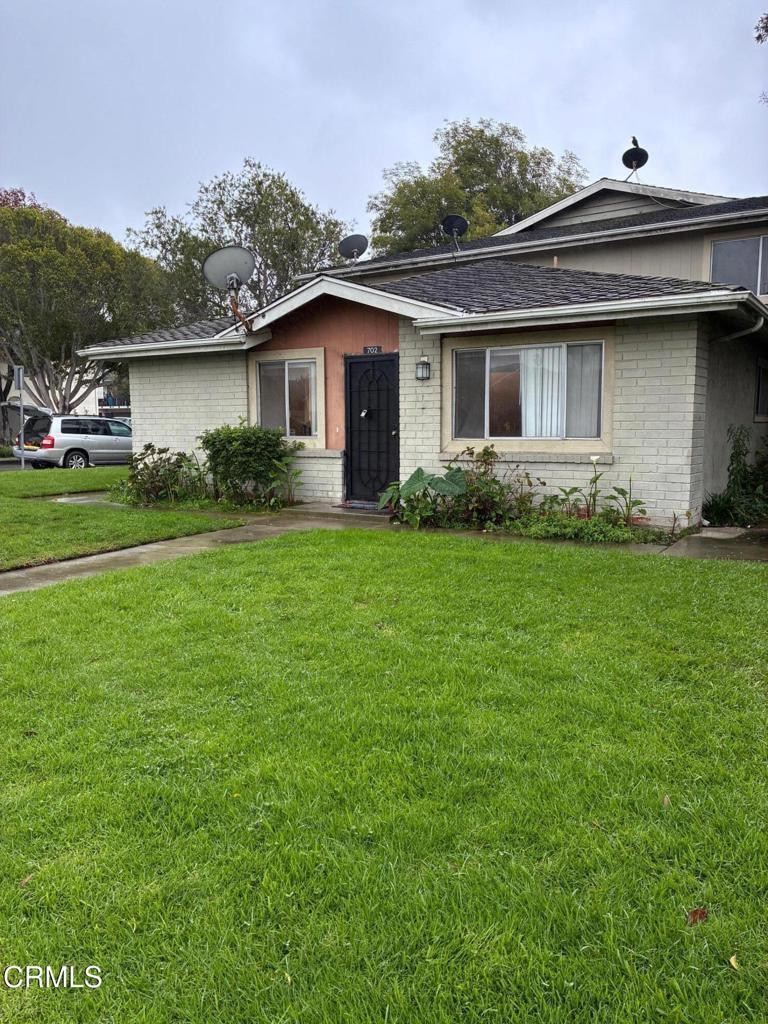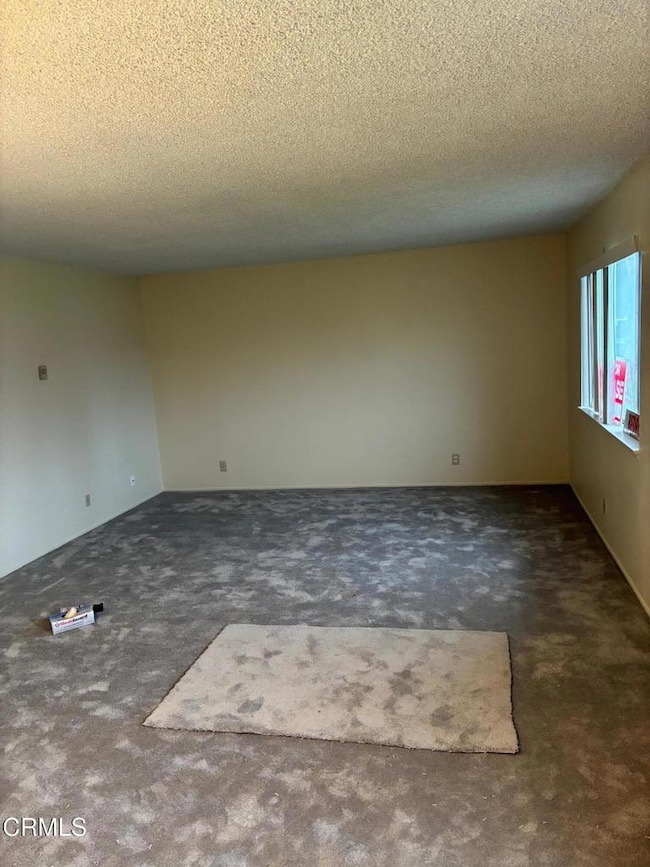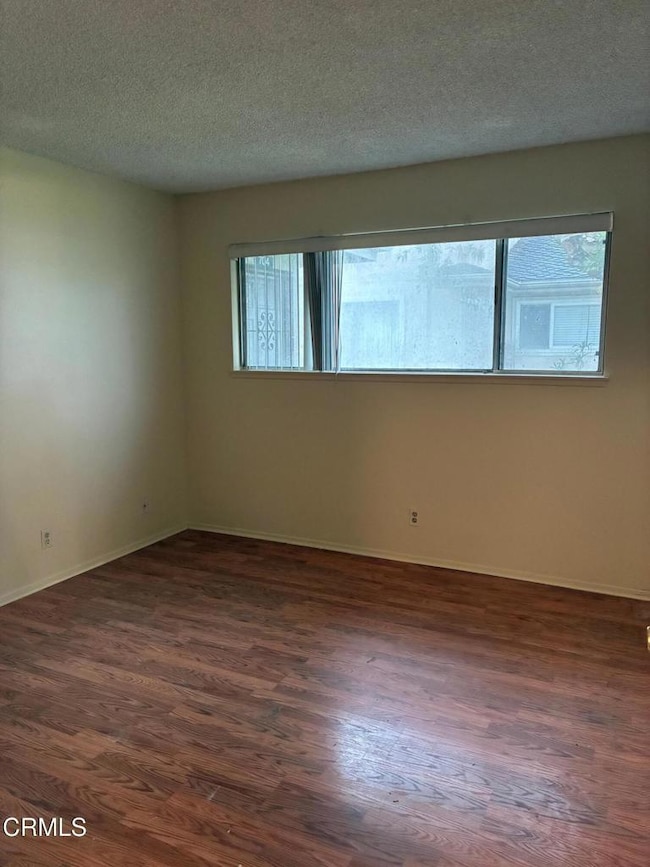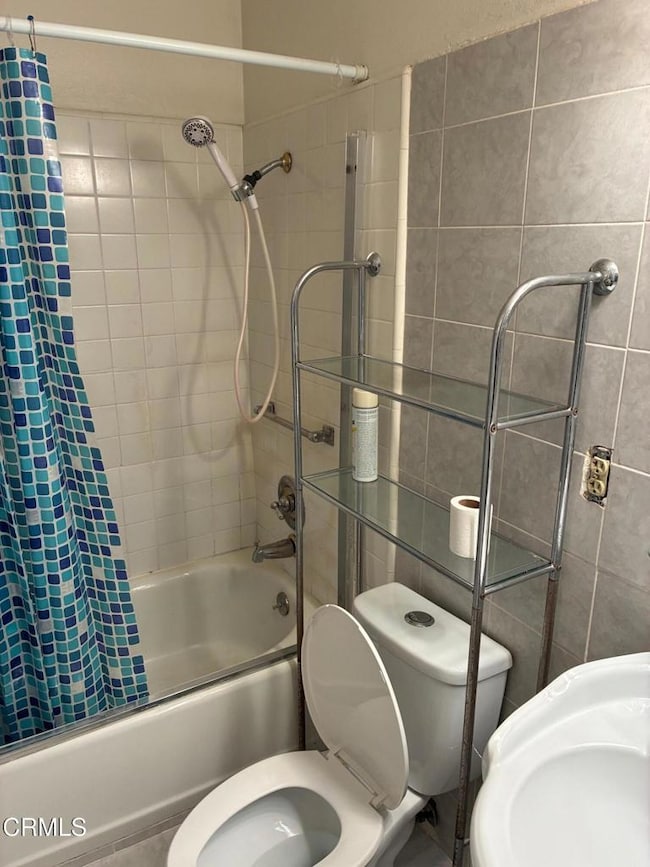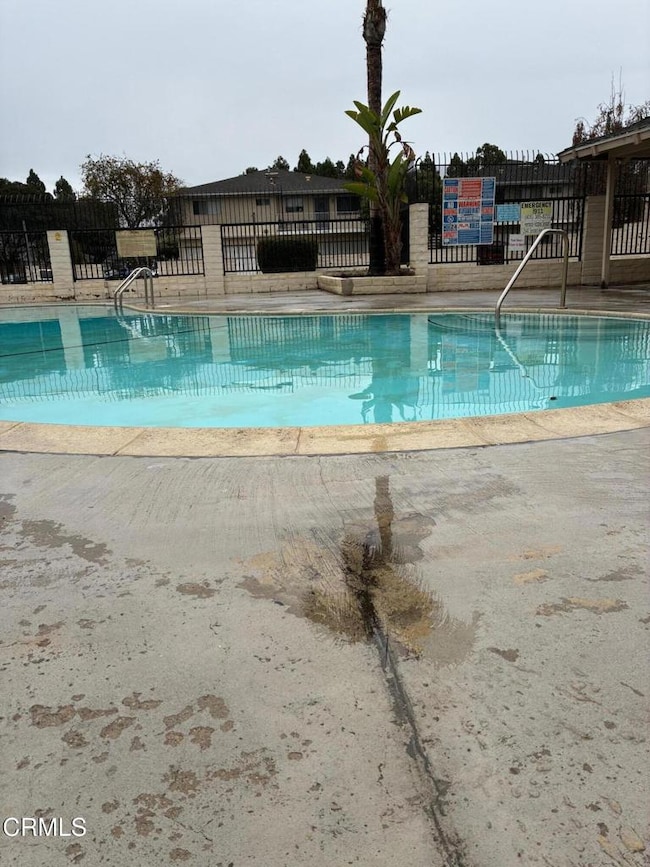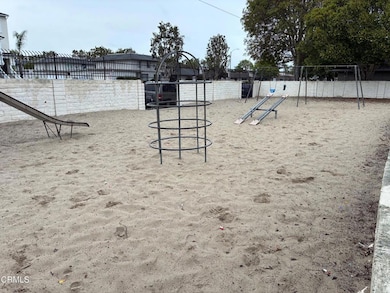702 W Hemlock St Port Hueneme, CA 93041
2
Beds
1
Bath
806
Sq Ft
1,742
Sq Ft Lot
Highlights
- Fishing
- Traditional Architecture
- Community Pool
- City Lights View
- End Unit
- Meeting Room
About This Home
the village has : pools children play grounds. 2+ major shopping centers . navy base with commisary MARINAS, FISHING , BEACH IS LESS THAN 1.2 miles
Condo Details
Home Type
- Condominium
Est. Annual Taxes
- $2,584
Year Built
- Built in 1971 | Remodeled
Lot Details
- Property fronts an alley
- End Unit
- No Units Located Below
- Two or More Common Walls
- Sprinkler System
Parking
- 1 Car Attached Garage
- Parking Available
Home Design
- Traditional Architecture
- Entry on the 1st floor
- Fire Rated Drywall
- Stucco
Interior Spaces
- 806 Sq Ft Home
- 1-Story Property
- Window Screens
- Panel Doors
- City Lights Views
Kitchen
- Eat-In Kitchen
- Breakfast Bar
- Electric Range
- Range Hood
- Water Line To Refrigerator
Flooring
- Carpet
- Tile
- Vinyl
Bedrooms and Bathrooms
- 2 Main Level Bedrooms
- 1 Full Bathroom
- Bathtub with Shower
Laundry
- Laundry Room
- Laundry Located Outside
Accessible Home Design
- Doors swing in
- Doors are 32 inches wide or more
- Low Pile Carpeting
- Accessible Parking
Eco-Friendly Details
- Energy-Efficient Exposure or Shade
- Water-Smart Landscaping
Additional Features
- Exterior Lighting
- Radiant Heating System
Listing and Financial Details
- Security Deposit $223,500
- Rent includes association dues, trash collection, gardener
- 12-Month Minimum Lease Term
- Available 11/22/25
- Assessor Parcel Number 1890291335
Community Details
Overview
- Hemlock Victoria hoa
- Americana 4 247804 Subdivision
- Maintained Community
Amenities
- Meeting Room
Recreation
- Community Playground
- Community Pool
- Fishing
Pet Policy
- Limit on the number of pets
- Pet Size Limit
- Breed Restrictions
Map
Source: Ventura County Regional Data Share
MLS Number: V1-33458
APN: 189-0-291-335
Nearby Homes
- 701 Halyard St
- 724 W Hemlock St
- 729 Halyard St
- 3610 Isle Way
- 3510 Isle Way
- 3644 Islander Walk
- 2630 Anchor Ave
- 3661 Islander Walk
- 2556 Tiller Ave
- 3705 Islander Walk
- 1901 Victoria Ave Unit 204
- 2014 Napoli Dr
- 1464 Ebb Ct
- 2141 Napoli Dr
- 2230 Monaco Dr
- 2547 Broderick Way
- 1450 Crest Ct
- 3960 W Hemlock St
- 541 Broderick Way
- 469 Corvette St
- 682 W Hemlock St
- 2620 Tiller Ave
- 779 Halyard St
- 1841 Fisher Dr Unit B
- 3415 W Hemlock St
- 2612 Anchor Ave
- 2560 Sextant Ave
- 2571 Rudder Ave
- 2641 Anchor Ave Unit 2641 Anchor Avenue
- 2641 Anchor Ave
- 3810 W Hemlock St
- 1901 Victoria Ave
- 3851 Harbour Island Ln
- 1702 Aleutian Way
- 437 Reed Way
- 2930 Isle Way Unit B
- 1320 Victoria Ave
- 3635 Via Pacifica Walk
- 4103 Caribbean St
- 4153 Caribbean St
