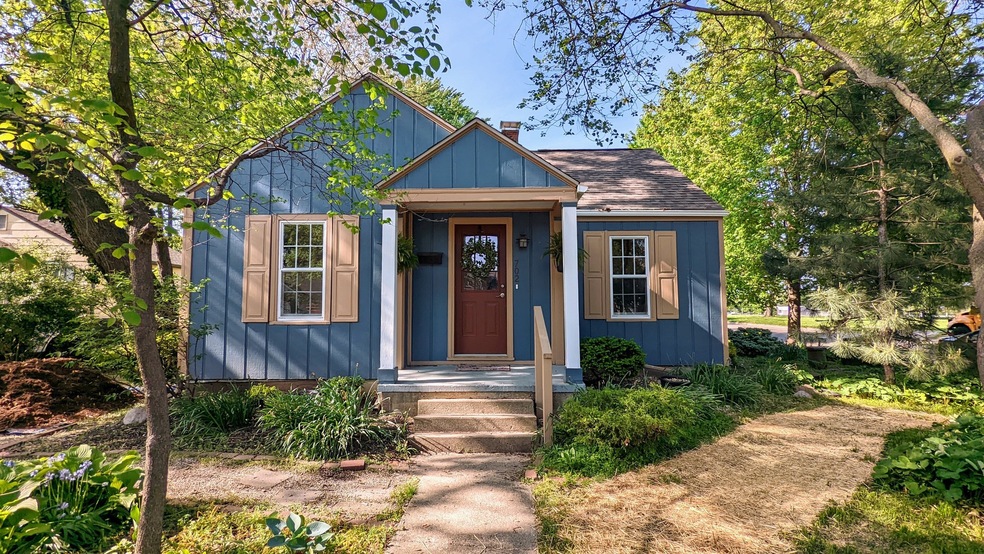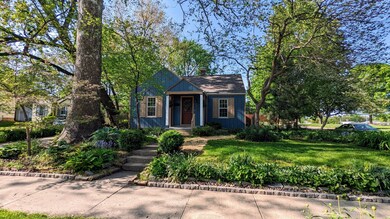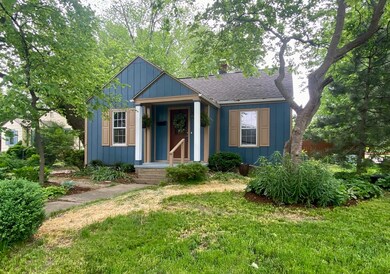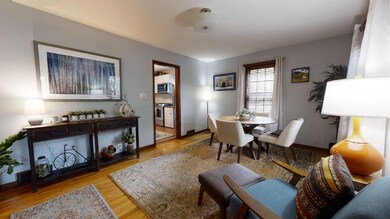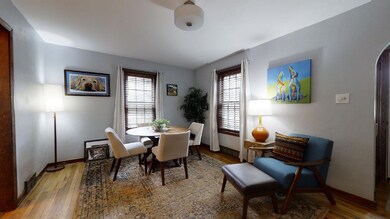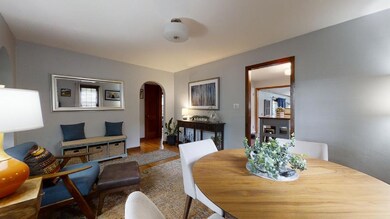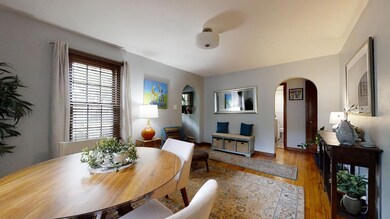
702 W Maple St Champaign, IL 61820
Highlights
- Deck
- Property is near a park
- Wood Flooring
- Central High School Rated A
- Vaulted Ceiling
- 3-minute walk to Spalding Park
About This Home
As of July 2022Charm-filled with stylish updates and waiting for you to call home! Perfectly situated on a corner lot across from Champaign's Spaulding Park, you'll love the beautiful curb appeal with mature shade trees and a private backyard. The character continues inside from the original hardwood floors to the timeless arched openings. The spacious front living room boasts clean lines and plenty of natural light. Check out the picture perfect eat-in kitchen with crisp white cabinets, gorgeous tile backsplash, and stainless appliances. Relax in the bonus family room, complete with vaulted ceilings, beautiful windows letting in all the natural light, and access to the amazing backyard. The two spacious bedrooms, each with ample closet space and cool neutral tones, share the updated full bathroom. The clean, unfinished basement offers great storage space with a utility sink in the laundry area and additional area to add even more living space. Outside, you'll find your own slice of paradise on the wood deck or explore the amazing landscaping in the fully fenced yard. The oversized detached garage provides even more storage options. Just minutes from shopping, restaurants, and schools, this one is a definite must see!
Last Agent to Sell the Property
RYAN DALLAS REAL ESTATE License #475143433 Listed on: 06/01/2022
Home Details
Home Type
- Single Family
Est. Annual Taxes
- $2,621
Year Built
- Built in 1948
Lot Details
- 6,534 Sq Ft Lot
- Lot Dimensions are 60x110
Parking
- 1 Car Detached Garage
- Parking Included in Price
Home Design
- Wood Siding
Interior Spaces
- 1,076 Sq Ft Home
- 1-Story Property
- Vaulted Ceiling
- Family Room
- Living Room
- Formal Dining Room
- Wood Flooring
- Unfinished Basement
- Partial Basement
Kitchen
- Range
- Microwave
Bedrooms and Bathrooms
- 2 Bedrooms
- 2 Potential Bedrooms
- Bathroom on Main Level
- 1 Full Bathroom
Laundry
- Dryer
- Washer
Utilities
- Central Air
- Heating System Uses Natural Gas
Additional Features
- Deck
- Property is near a park
Listing and Financial Details
- Homeowner Tax Exemptions
Ownership History
Purchase Details
Home Financials for this Owner
Home Financials are based on the most recent Mortgage that was taken out on this home.Purchase Details
Home Financials for this Owner
Home Financials are based on the most recent Mortgage that was taken out on this home.Purchase Details
Purchase Details
Similar Homes in Champaign, IL
Home Values in the Area
Average Home Value in this Area
Purchase History
| Date | Type | Sale Price | Title Company |
|---|---|---|---|
| Warranty Deed | $150,000 | Gohl-Noice Jeane M | |
| Warranty Deed | $77,000 | None Available | |
| Quit Claim Deed | -- | None Available | |
| Interfamily Deed Transfer | -- | None Available |
Mortgage History
| Date | Status | Loan Amount | Loan Type |
|---|---|---|---|
| Open | $142,500 | New Conventional | |
| Previous Owner | $77,000 | New Conventional | |
| Previous Owner | $25,000 | Credit Line Revolving |
Property History
| Date | Event | Price | Change | Sq Ft Price |
|---|---|---|---|---|
| 07/15/2022 07/15/22 | Sold | $150,000 | +7.2% | $139 / Sq Ft |
| 06/01/2022 06/01/22 | Pending | -- | -- | -- |
| 06/01/2022 06/01/22 | For Sale | $139,900 | +81.7% | $130 / Sq Ft |
| 10/21/2019 10/21/19 | Sold | $77,000 | -3.6% | $72 / Sq Ft |
| 09/04/2019 09/04/19 | Pending | -- | -- | -- |
| 07/05/2019 07/05/19 | For Sale | $79,900 | -- | $74 / Sq Ft |
Tax History Compared to Growth
Tax History
| Year | Tax Paid | Tax Assessment Tax Assessment Total Assessment is a certain percentage of the fair market value that is determined by local assessors to be the total taxable value of land and additions on the property. | Land | Improvement |
|---|---|---|---|---|
| 2024 | $2,912 | $42,050 | $5,680 | $36,370 |
| 2023 | $2,912 | $38,290 | $5,170 | $33,120 |
| 2022 | $2,696 | $35,320 | $4,770 | $30,550 |
| 2021 | $2,621 | $34,630 | $4,680 | $29,950 |
| 2020 | $2,503 | $33,300 | $4,500 | $28,800 |
| 2019 | $2,412 | $32,620 | $4,410 | $28,210 |
| 2018 | $2,350 | $32,110 | $4,340 | $27,770 |
| 2017 | $2,247 | $30,870 | $4,170 | $26,700 |
| 2016 | $2,004 | $30,230 | $4,080 | $26,150 |
| 2015 | $2,011 | $29,700 | $4,010 | $25,690 |
| 2014 | $1,994 | $29,700 | $4,010 | $25,690 |
| 2013 | $1,976 | $29,700 | $4,010 | $25,690 |
Agents Affiliated with this Home
-

Seller's Agent in 2022
Ryan Dallas
RYAN DALLAS REAL ESTATE
(217) 493-5068
2,370 Total Sales
-

Buyer's Agent in 2022
Jayme Ahlden
Coldwell Banker R.E. Group
(217) 974-5400
61 Total Sales
-
C
Seller's Agent in 2019
Chris Diana
Chris J. Diana
(217) 766-6099
12 Total Sales
-
J
Seller Co-Listing Agent in 2019
John McDaniel
TWIN CITY REALTY-L.L.C.
Map
Source: Midwest Real Estate Data (MRED)
MLS Number: 11403815
APN: 42-20-12-104-051
- 501 N Prospect Ave
- 907 W Beardsley Ave
- 920 W Vine St
- 708 W Church St
- 503 N State St
- 410 N State St Unit 4
- 907 W Church St
- 1010 N Neil St
- 603 W Clark St
- 519 N Hickory St
- 1107 N Hickory St
- 216 Brookwood Dr
- 1305 N Neil St
- 301 N Neil St Unit 808-809
- 301 N Neil St Unit 609
- 907 N Walnut St
- 903 W Clark St
- 615 W Union St
- 1505 N Ridgeway Ave
- 1507 N Ridgeway Ave
