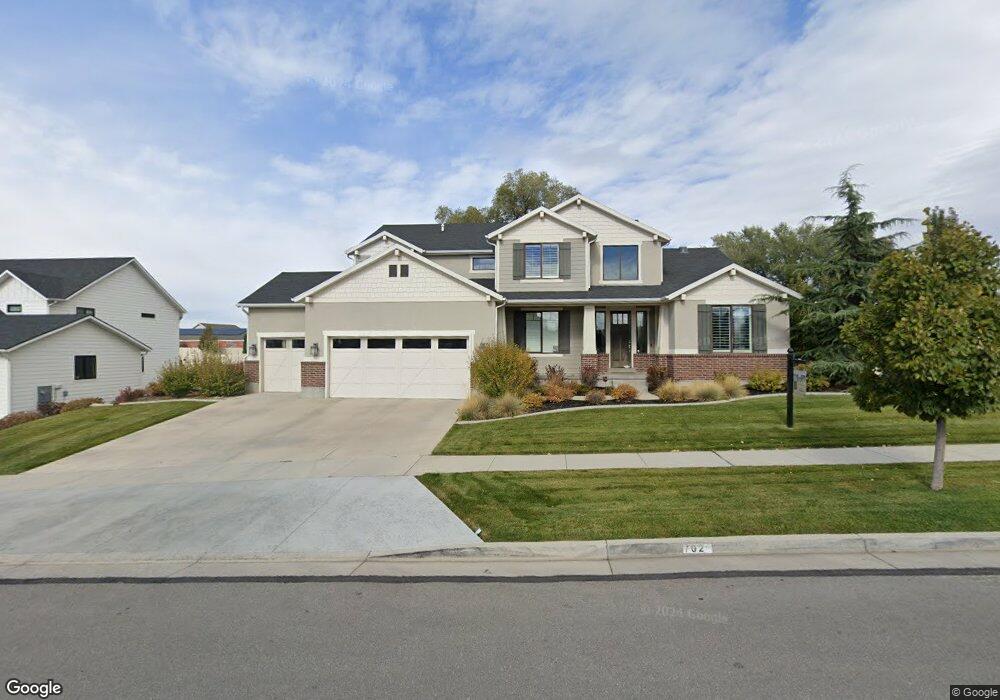702 W Osborne Fox Way Draper, UT 84020
Estimated Value: $1,377,000 - $1,435,000
5
Beds
3
Baths
5,056
Sq Ft
$277/Sq Ft
Est. Value
About This Home
This home is located at 702 W Osborne Fox Way, Draper, UT 84020 and is currently estimated at $1,399,575, approximately $276 per square foot. 702 W Osborne Fox Way is a home located in Salt Lake County with nearby schools including Crescent School, Mount Jordan Middle School, and Hawthorn Academy South Jordan.
Ownership History
Date
Name
Owned For
Owner Type
Purchase Details
Closed on
Nov 18, 2025
Sold by
Stubbs Carl D and Stubbs Eileen
Bought by
Kelly Brian M and Peck Maria G
Current Estimated Value
Home Financials for this Owner
Home Financials are based on the most recent Mortgage that was taken out on this home.
Original Mortgage
$320,000
Outstanding Balance
$320,000
Interest Rate
6.3%
Estimated Equity
$1,079,575
Purchase Details
Closed on
Mar 5, 2020
Sold by
Stubbs Carl D
Bought by
Stubbs Carl D and Stubbs Eileen
Home Financials for this Owner
Home Financials are based on the most recent Mortgage that was taken out on this home.
Original Mortgage
$510,000
Interest Rate
3.6%
Mortgage Type
New Conventional
Purchase Details
Closed on
Mar 3, 2020
Sold by
Wright Derek
Bought by
Stubbs Carl D
Home Financials for this Owner
Home Financials are based on the most recent Mortgage that was taken out on this home.
Original Mortgage
$510,000
Interest Rate
3.6%
Mortgage Type
New Conventional
Create a Home Valuation Report for This Property
The Home Valuation Report is an in-depth analysis detailing your home's value as well as a comparison with similar homes in the area
Home Values in the Area
Average Home Value in this Area
Purchase History
| Date | Buyer | Sale Price | Title Company |
|---|---|---|---|
| Kelly Brian M | -- | Ohana Title Insurance Agency | |
| Stubbs Carl D | -- | Cottonwood Title | |
| Stubbs Carl D | -- | Integrated Title Ins Svcs |
Source: Public Records
Mortgage History
| Date | Status | Borrower | Loan Amount |
|---|---|---|---|
| Open | Kelly Brian M | $320,000 | |
| Open | Kelly Brian M | $805,000 | |
| Previous Owner | Stubbs Carl D | $510,000 |
Source: Public Records
Tax History Compared to Growth
Tax History
| Year | Tax Paid | Tax Assessment Tax Assessment Total Assessment is a certain percentage of the fair market value that is determined by local assessors to be the total taxable value of land and additions on the property. | Land | Improvement |
|---|---|---|---|---|
| 2025 | $5,961 | $1,176,000 | $435,900 | $740,100 |
| 2024 | $5,961 | $1,136,000 | $299,500 | $836,500 |
| 2023 | $5,263 | $995,600 | $282,500 | $713,100 |
| 2022 | $5,633 | $1,029,200 | $277,000 | $752,200 |
| 2021 | $6,181 | $964,500 | $248,100 | $716,400 |
| 2020 | $4,646 | $687,300 | $202,000 | $485,300 |
| 2019 | $4,677 | $676,000 | $151,200 | $524,800 |
| 2018 | $4,334 | $640,200 | $151,200 | $489,000 |
| 2017 | $4,030 | $570,300 | $151,200 | $419,100 |
Source: Public Records
Map
Nearby Homes
- 724 W Maple Drift Ln
- 11552 S Sweet Grass Ct
- 11618 S Douglas Vista Dr
- 527 W 11400 S
- 11538 Engelmann Dr
- 504 W Maidengrass Way
- 498 W Maidengrass Way
- Sonderborg Plan at Big Willow Creek - Cottages
- Torino Farmhouse Plan at Big Willow Creek
- Raleigh Traditional Plan at Big Willow Creek
- 11673 S Halls Creek Rd
- 11699 S Halls Creek Rd
- 11718 S Halls Creek Rd
- 11606 S Halcom Dr
- 11622 S Halcom Dr Unit 601
- 456 Aspen Gate Ln
- 256 Bubbling Brook Ln
- 11664 S Lampton View Dr
- 12075 Draper Ridge Dr
- 1172 Country Ridge Dr
