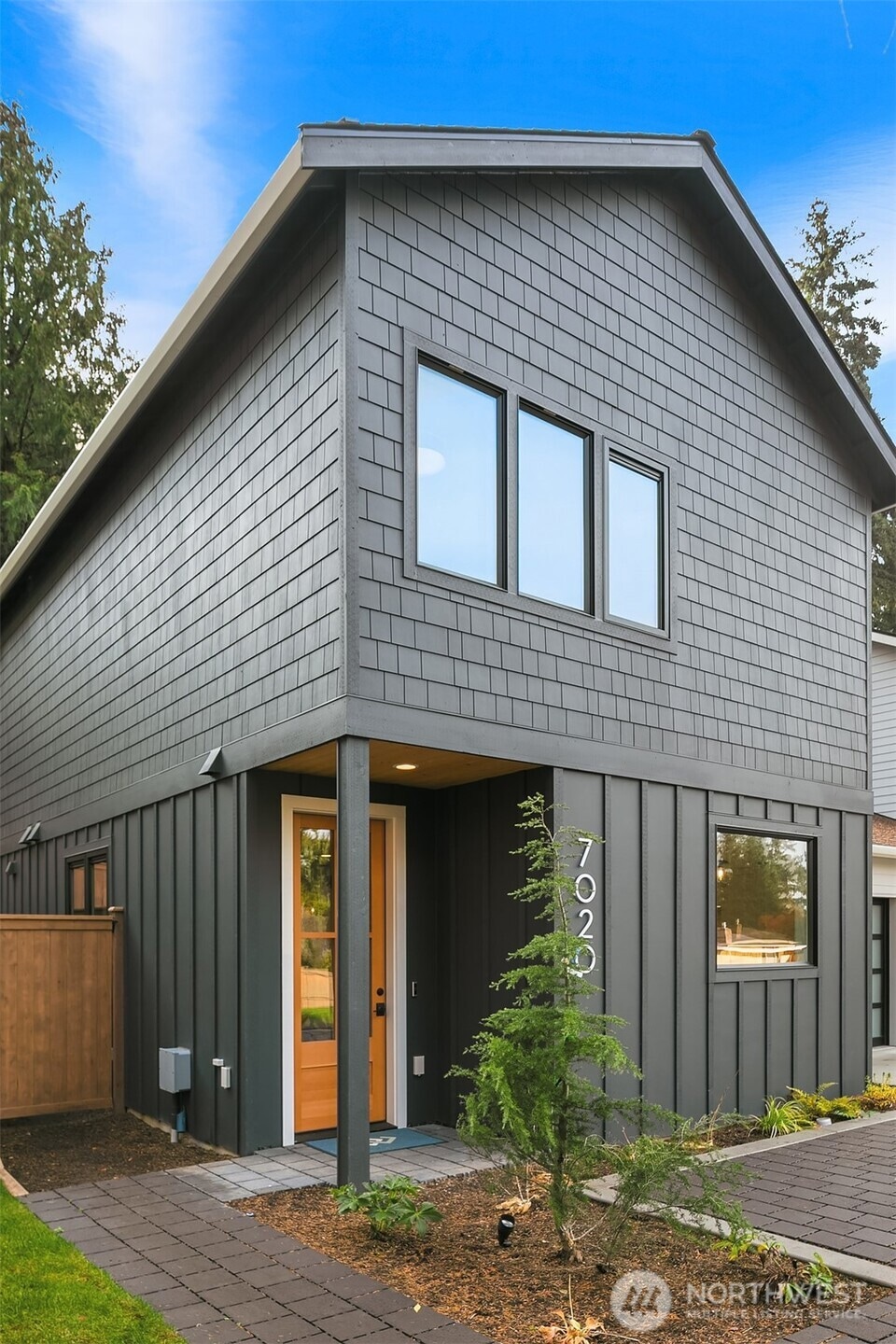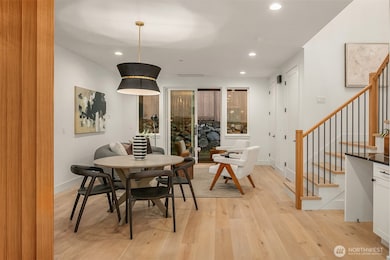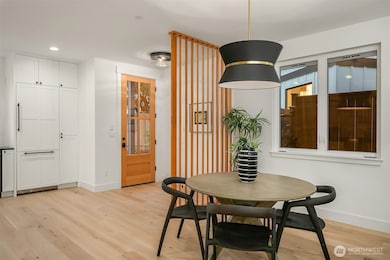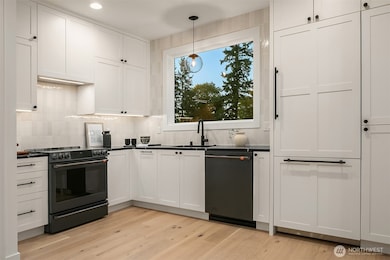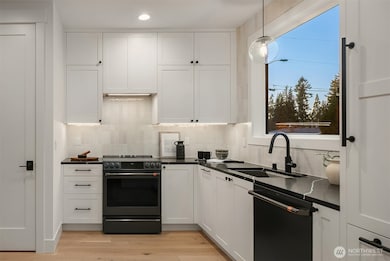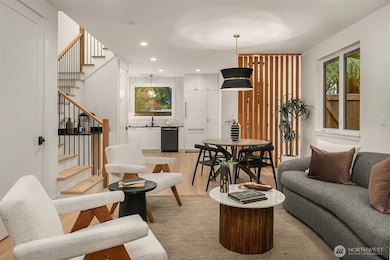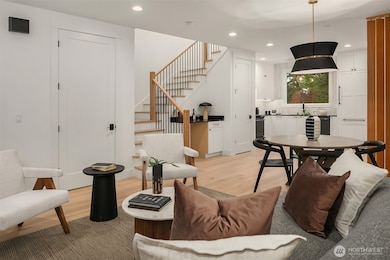7020 127th Ave NE Kirkland, WA 98033
South Rose Hill NeighborhoodEstimated payment $6,686/month
Highlights
- New Construction
- Territorial View
- Wood Flooring
- Rose Hill Elementary School Rated A
- Vaulted Ceiling
- Walk-In Pantry
About This Home
Experience modern living in this newly completed South Rose Hill residence built by Imagine Homes. Thoughtfully curated, this home offers designer fixtures, two luxurious ensuite bedrooms, spa-like baths, & a large fully-fenced backyard, balancing privacy w space for entertaining. White oak hardwoods flow to a bright kitchen w quartz countertops, full-height backsplash, paneled Bertazzoni refrigerator, & walk-in pantry. The dining & great room featuring a dry bar w beverage fridge connects seamlessly to the covered patio & backyard. Highlights include closet organizers, utility room w custom built-ins, Ring doorbell, & energy-efficient mini-splits. An assigned parking spot with EV connection brings both comfort & convenience together.
Source: Northwest Multiple Listing Service (NWMLS)
MLS#: 2429435
Home Details
Home Type
- Single Family
Est. Annual Taxes
- $9,654
Year Built
- Built in 2025 | New Construction
Lot Details
- 1,543 Sq Ft Lot
- Cul-De-Sac
- Property is Fully Fenced
- Level Lot
- Sprinkler System
- Property is in very good condition
HOA Fees
- $89 Monthly HOA Fees
Parking
- Driveway
Home Design
- Poured Concrete
- Composition Roof
- Wood Siding
- Cement Board or Planked
Interior Spaces
- 1,308 Sq Ft Home
- 2-Story Property
- Vaulted Ceiling
- Dining Room
- Territorial Views
- Storm Windows
Kitchen
- Walk-In Pantry
- Stove
- Dishwasher
- Disposal
Flooring
- Wood
- Carpet
- Ceramic Tile
Bedrooms and Bathrooms
- 2 Bedrooms
- Walk-In Closet
- Bathroom on Main Level
Outdoor Features
- Patio
Schools
- Rose Hill Elementary School
- Rose Hill Middle School
- Lake Wash High School
Utilities
- Ductless Heating Or Cooling System
- Water Heater
- High Speed Internet
- Cable TV Available
Community Details
- Association fees include common area maintenance, lawn service
- South Rose Owners Association
- Built by Imagine Homes Inc
- Rose Hill Subdivision
- The community has rules related to covenants, conditions, and restrictions
- Electric Vehicle Charging Station
Listing and Financial Details
- Assessor Parcel Number 1262400150
Map
Home Values in the Area
Average Home Value in this Area
Tax History
| Year | Tax Paid | Tax Assessment Tax Assessment Total Assessment is a certain percentage of the fair market value that is determined by local assessors to be the total taxable value of land and additions on the property. | Land | Improvement |
|---|---|---|---|---|
| 2024 | $9,654 | $1,178,000 | $1,106,000 | $72,000 |
| 2023 | $9,487 | $1,002,000 | $631,000 | $371,000 |
| 2022 | $7,794 | $1,246,000 | $785,000 | $461,000 |
| 2021 | $7,337 | $865,000 | $548,000 | $317,000 |
| 2020 | $7,046 | $748,000 | $469,000 | $279,000 |
| 2018 | $5,780 | $753,000 | $480,000 | $273,000 |
| 2017 | $5,005 | $559,000 | $296,000 | $263,000 |
| 2016 | $4,589 | $503,000 | $267,000 | $236,000 |
| 2015 | $4,398 | $454,000 | $241,000 | $213,000 |
| 2014 | -- | $419,000 | $227,000 | $192,000 |
| 2013 | -- | $373,000 | $203,000 | $170,000 |
Property History
| Date | Event | Price | List to Sale | Price per Sq Ft | Prior Sale |
|---|---|---|---|---|---|
| 10/15/2025 10/15/25 | For Sale | $1,099,950 | -13.7% | $841 / Sq Ft | |
| 05/23/2024 05/23/24 | Sold | $1,275,000 | 0.0% | $708 / Sq Ft | View Prior Sale |
| 05/23/2024 05/23/24 | For Sale | $1,275,000 | -- | $708 / Sq Ft |
Purchase History
| Date | Type | Sale Price | Title Company |
|---|---|---|---|
| Warranty Deed | $495,000 | First American | |
| Interfamily Deed Transfer | -- | Transnation Ti | |
| Warranty Deed | $329,000 | Transnation Ti | |
| Warranty Deed | $157,300 | -- |
Mortgage History
| Date | Status | Loan Amount | Loan Type |
|---|---|---|---|
| Open | $50,000 | Credit Line Revolving | |
| Open | $395,500 | Fannie Mae Freddie Mac | |
| Previous Owner | $286,000 | New Conventional | |
| Previous Owner | $256,100 | Purchase Money Mortgage | |
| Closed | $40,000 | No Value Available | |
| Closed | $55,500 | No Value Available |
Source: Northwest Multiple Listing Service (NWMLS)
MLS Number: 2429435
APN: 126240-0150
- 7018 127th Ave NE
- 12710 NE 72nd St
- 7014 125th Ln NE
- 7211 126th Ave NE
- 6816 128th Ave NE
- 12822 NE 68th St
- 13005 NE 73rd St Unit 2
- 6528 128th Ave NE
- 6524 128th Ave NE
- 6555 125th Ave NE
- 12806 NE 65th St
- 12818 NE 65th Ln
- 12218 NE 68th Place
- 6832 122nd Ave NE
- 13220 NE 70th St
- 12249 NE 66th St
- 12919 NE 78th Place
- 12915 NE 78th Place
- 6140 130th Ave NE
- 12127 NE 65th St
- 8237 122nd Ave NE
- 13853 NE 80th St
- 11211 NE 68th St Unit 3
- 11120 NE 68th St Unit B-105
- 14219 NE 64th Ct
- 13229 NE 92nd Way
- 6304 110th Ave NE
- 215 9th St Unit D102
- 14605 NE 81st St Unit D-19
- 738 Kirkland Cir Unit E202
- 126 6th Ct
- 733 4th Ct S
- 8500 148th Ave NE
- 14820 Redmond Way
- 7331 151st Ave NE Unit B
- 434 Kirkland Way
- 128 State St S
- 10253 NE 64th St
- 432-450 Central Way
- 9425 110th Place NE
