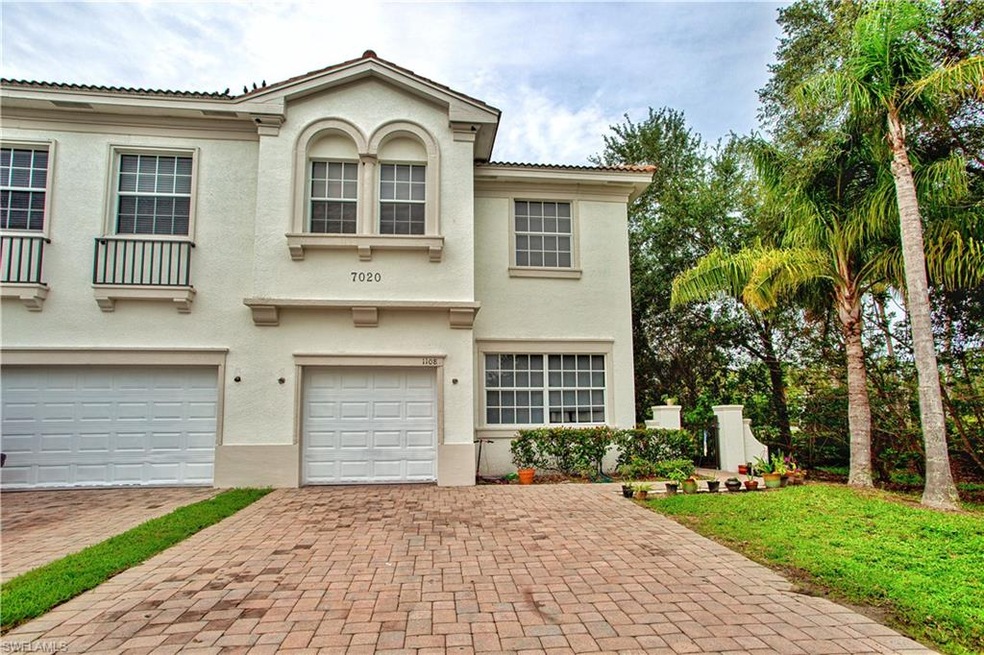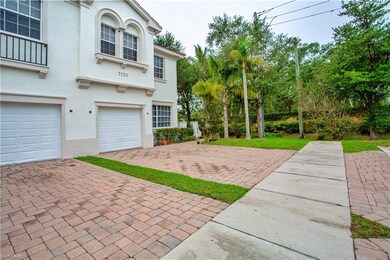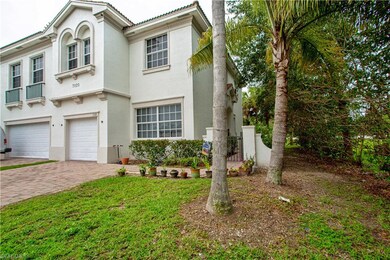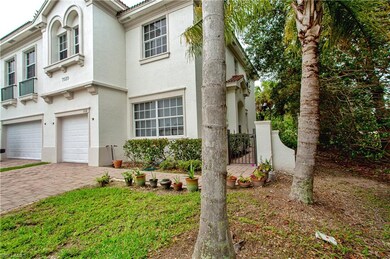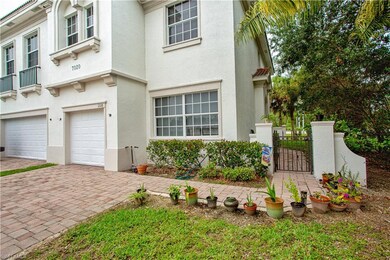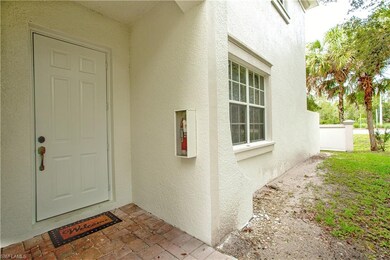
7020 Ambrosia Ln Unit 1108 Naples, FL 34119
Arrowhead-Island Walk NeighborhoodHighlights
- Fitness Center
- Clubhouse
- Community Pool or Spa Combo
- Vineyards Elementary School Rated A
- Main Floor Primary Bedroom
- 1 Car Attached Garage
About This Home
As of October 2021***Property is tenant-occupied through 03/31/2022 with a 60 day opt-out in the lease for both parties. Rental rate is $1,850.00/Month***Great location! 4 bed, 2 and a half bath townhome located in the Falls of Portofino. A townhome is an end unit with a one-car garage, which offers plenty of natural light into the home. The kitchen is modernized with upgraded cabinets and has newer stainless steel appliances. Ground-level has ceramic tile flooring on the diagonal and the upstairs has carpet. The Master bedroom features tray ceilings and has a spacious walk-in closet. The master bathroom has both a walk-in shower and soaking tub, with dual vanities. With a great location just offer Vanderbilt Beach Road, this home is located minutes away from shopping, dining, and just a short drive to Naples' gorgeous beaches.
Last Agent to Sell the Property
Trevor Ekovich
License #NAPLES-249523742 Listed on: 06/18/2021
Townhouse Details
Home Type
- Townhome
Est. Annual Taxes
- $2,139
Year Built
- Built in 2007
Lot Details
- South Facing Home
- Gated Home
- Privacy Fence
- Sprinkler System
HOA Fees
Parking
- 1 Car Attached Garage
- Deeded Parking
Home Design
- Concrete Block With Brick
- Stucco
- Tile
Interior Spaces
- 1,828 Sq Ft Home
- 2-Story Property
- Custom Mirrors
- Ceiling Fan
- Double Hung Windows
- Sliding Windows
- Family or Dining Combination
Kitchen
- Eat-In Kitchen
- Cooktop
- Microwave
- Ice Maker
- Dishwasher
- Built-In or Custom Kitchen Cabinets
- Disposal
Flooring
- Carpet
- Tile
Bedrooms and Bathrooms
- 4 Bedrooms
- Primary Bedroom on Main
- Split Bedroom Floorplan
- Bathtub With Separate Shower Stall
Laundry
- Laundry Room
- Dryer
- Laundry Tub
Schools
- Vineyards Elementary School
- Oakridge Middle School
- Gulf Coast High School
Utilities
- Central Heating and Cooling System
- Cable TV Available
Listing and Financial Details
- Assessor Parcel Number 32425002826
Community Details
Overview
- 3 Units
- Falls Of Portofino Condos
Amenities
- Community Barbecue Grill
- Clubhouse
Recreation
- Fitness Center
- Community Pool or Spa Combo
Pet Policy
- Call for details about the types of pets allowed
Ownership History
Purchase Details
Home Financials for this Owner
Home Financials are based on the most recent Mortgage that was taken out on this home.Purchase Details
Home Financials for this Owner
Home Financials are based on the most recent Mortgage that was taken out on this home.Purchase Details
Home Financials for this Owner
Home Financials are based on the most recent Mortgage that was taken out on this home.Purchase Details
Home Financials for this Owner
Home Financials are based on the most recent Mortgage that was taken out on this home.Purchase Details
Purchase Details
Purchase Details
Home Financials for this Owner
Home Financials are based on the most recent Mortgage that was taken out on this home.Similar Homes in Naples, FL
Home Values in the Area
Average Home Value in this Area
Purchase History
| Date | Type | Sale Price | Title Company |
|---|---|---|---|
| Warranty Deed | $609,695 | Pgp Title | |
| Deed | $256,000 | Attorney | |
| Warranty Deed | $212,500 | Florida Universal Title Llc | |
| Warranty Deed | $134,000 | None Available | |
| Special Warranty Deed | $92,000 | North American Title Company | |
| Trustee Deed | -- | None Available | |
| Special Warranty Deed | $520,000 | Title & Escrow Network |
Mortgage History
| Date | Status | Loan Amount | Loan Type |
|---|---|---|---|
| Open | $201,000 | New Conventional | |
| Previous Owner | $201,000 | New Conventional | |
| Previous Owner | $180,000 | Balloon | |
| Previous Owner | $155,000 | Adjustable Rate Mortgage/ARM | |
| Previous Owner | $429,250 | Purchase Money Mortgage |
Property History
| Date | Event | Price | Change | Sq Ft Price |
|---|---|---|---|---|
| 10/01/2021 10/01/21 | Sold | $256,000 | +0.4% | $140 / Sq Ft |
| 06/24/2021 06/24/21 | Pending | -- | -- | -- |
| 06/18/2021 06/18/21 | For Sale | $254,900 | +20.0% | $139 / Sq Ft |
| 06/24/2019 06/24/19 | Sold | $212,500 | -3.4% | $116 / Sq Ft |
| 04/18/2019 04/18/19 | Pending | -- | -- | -- |
| 03/20/2019 03/20/19 | Price Changed | $219,900 | -5.4% | $120 / Sq Ft |
| 02/26/2019 02/26/19 | For Sale | $232,500 | 0.0% | $127 / Sq Ft |
| 01/31/2019 01/31/19 | Pending | -- | -- | -- |
| 01/12/2019 01/12/19 | Price Changed | $232,500 | -2.7% | $127 / Sq Ft |
| 01/08/2019 01/08/19 | For Sale | $239,000 | +78.4% | $131 / Sq Ft |
| 03/13/2013 03/13/13 | Sold | $134,000 | 0.0% | $73 / Sq Ft |
| 02/11/2013 02/11/13 | Pending | -- | -- | -- |
| 01/04/2013 01/04/13 | For Sale | $134,000 | -- | $73 / Sq Ft |
Tax History Compared to Growth
Tax History
| Year | Tax Paid | Tax Assessment Tax Assessment Total Assessment is a certain percentage of the fair market value that is determined by local assessors to be the total taxable value of land and additions on the property. | Land | Improvement |
|---|---|---|---|---|
| 2024 | $3,064 | $285,060 | -- | $285,060 |
| 2023 | $3,064 | $272,920 | $0 | $272,920 |
| 2022 | $2,992 | $251,869 | $0 | $251,869 |
| 2021 | $2,162 | $169,520 | $0 | $169,520 |
| 2020 | $2,139 | $169,520 | $0 | $169,520 |
| 2019 | $2,148 | $169,520 | $0 | $169,520 |
| 2018 | $2,131 | $167,903 | $0 | $0 |
| 2017 | $1,996 | $152,639 | $0 | $0 |
| 2016 | $1,804 | $138,763 | $0 | $0 |
| 2015 | $1,698 | $126,148 | $0 | $0 |
| 2014 | $1,536 | $114,680 | $0 | $0 |
Agents Affiliated with this Home
-
T
Seller's Agent in 2021
Trevor Ekovich
-
Stephanie Cortes

Buyer's Agent in 2021
Stephanie Cortes
Premiere Plus Realty Company
(305) 924-3823
1 in this area
27 Total Sales
-
Kyle McLaughlin

Seller's Agent in 2019
Kyle McLaughlin
Northstar Realty Group
(239) 641-1892
2 in this area
44 Total Sales
-
Dodona Roboci

Seller's Agent in 2013
Dodona Roboci
Royal Shell Real Estate, Inc.
(855) 242-9926
8 in this area
175 Total Sales
-
Ben Hewitt
B
Buyer's Agent in 2013
Ben Hewitt
Pathlight Property Management
(512) 560-6192
Map
Source: Naples Area Board of REALTORS®
MLS Number: 221002781
APN: 32425002826
