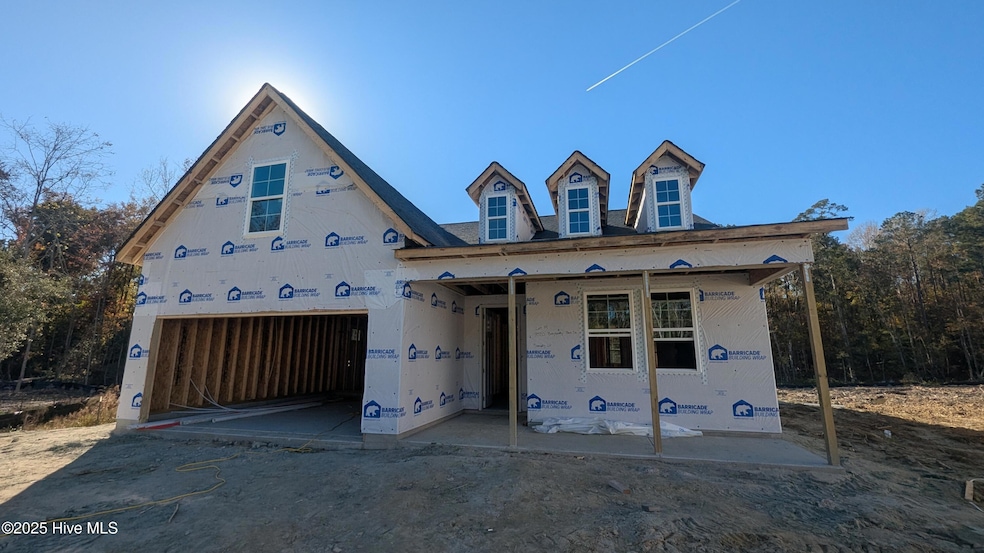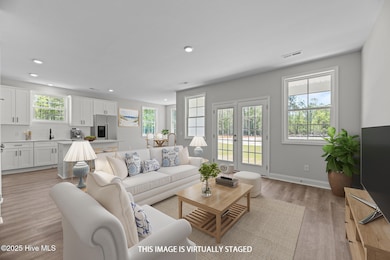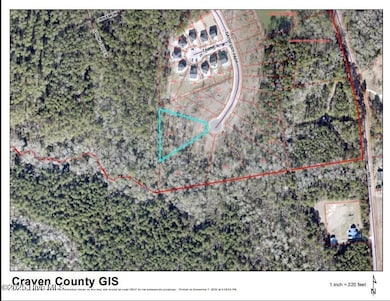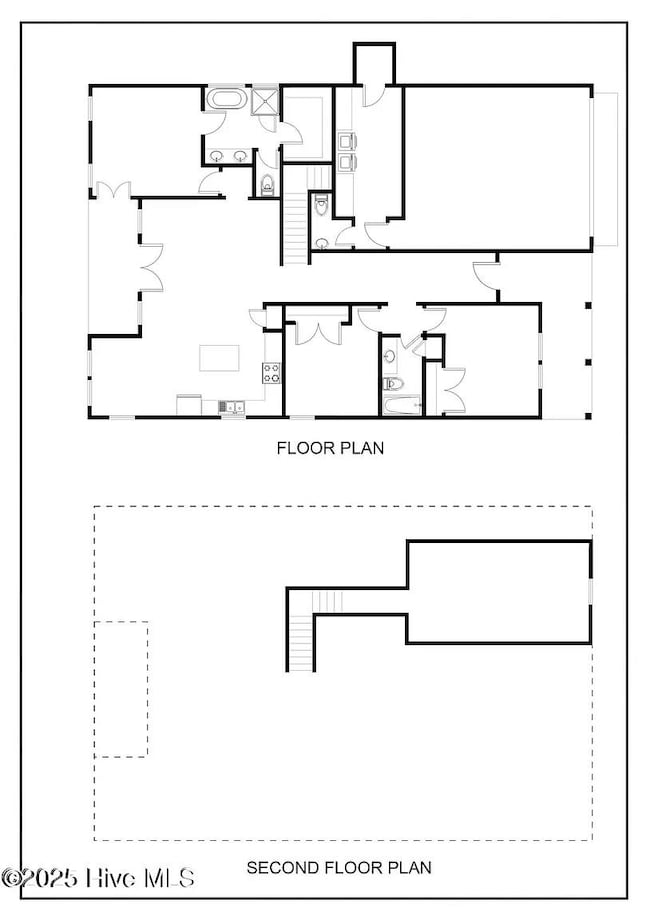7020 Bayberry Park Dr New Bern, NC 28562
Estimated payment $2,340/month
Highlights
- Fitness Center
- Finished Room Over Garage
- 1.26 Acre Lot
- Creekside Elementary School Rated A-
- RV or Boat Storage in Community
- Clubhouse
About This Home
Welcome home to the Shelby by Sprye- a charming new construction home on a 1.26-acre cul-de-sac lot offering modern comfort and convenience. This 1.5-story home features 3 bedrooms, 2.5 baths, and an inviting open floor plan designed for both entertaining and everyday living. The spacious kitchen boasts a large island, granite countertops, and is open to the great room and dining room. Additional highlights include an oversized first-floor mud/laundry room, covered front and back porches perfect spot for your morning coffee and relaxing. Upstairs, a versatile bonus room provides the perfect space for a playroom, media room, or guest suite. Enjoy the ideal location just minutes from Historic Downtown New Bern, 12 miles from Cherry Point Marine Corps Air Station, and 45 minutes from Atlantic Beach. Resort-style community amenities include tennis courts, pickleball, pool, pavilion, playground, and on-site dining at the Sports Bar & Cafe. High-speed fiber internet and cable TV are included through the HOA for just $66/month. Don't miss this opportunity! Up to $7,000 Use-As-You-Choose Credit PLUS One Year of Paid HOA Dues
Listing Agent
COLDWELL BANKER SEA COAST ADVANTAGE License #357869 Listed on: 11/07/2025

Open House Schedule
-
Saturday, November 15, 202511:00 am to 1:00 pm11/15/2025 11:00:00 AM +00:0011/15/2025 1:00:00 PM +00:00Add to Calendar
Home Details
Home Type
- Single Family
Est. Annual Taxes
- $514
Year Built
- Built in 2025
Lot Details
- 1.26 Acre Lot
- Lot Dimensions are 49x307x323x354
- Street terminates at a dead end
HOA Fees
- $152 Monthly HOA Fees
Home Design
- Raised Foundation
- Slab Foundation
- Wood Frame Construction
- Architectural Shingle Roof
- Stick Built Home
Interior Spaces
- 2,043 Sq Ft Home
- 1-Story Property
- Mud Room
- Combination Dining and Living Room
Kitchen
- Dishwasher
- Kitchen Island
Flooring
- Carpet
- Luxury Vinyl Plank Tile
Bedrooms and Bathrooms
- 3 Bedrooms
Laundry
- Laundry Room
- Washer and Dryer Hookup
Parking
- 2 Car Attached Garage
- Finished Room Over Garage
- Front Facing Garage
- Garage Door Opener
- Driveway
Schools
- Creekside Elementary School
- Grover C.Fields Middle School
- New Bern High School
Additional Features
- Covered Patio or Porch
- Heat Pump System
Listing and Financial Details
- Tax Lot 14
- Assessor Parcel Number 7-104-20-014
Community Details
Overview
- Carolina Colours Association, Phone Number (252) 772-0200
- Carolina Colours Subdivision
- Maintained Community
Amenities
- Restaurant
- Clubhouse
Recreation
- RV or Boat Storage in Community
- Tennis Courts
- Pickleball Courts
- Community Playground
- Fitness Center
- Community Pool
- Park
- Dog Park
- Jogging Path
Map
Home Values in the Area
Average Home Value in this Area
Property History
| Date | Event | Price | List to Sale | Price per Sq Ft |
|---|---|---|---|---|
| 11/07/2025 11/07/25 | For Sale | $406,990 | -- | $199 / Sq Ft |
Source: Hive MLS
MLS Number: 100540238
- 7018 Bayberry Park Dr
- 7014 Bayberry Park Dr
- 4146 Cinnamon Run
- 4805 Delft Dr
- 5021 Cinnamon Run
- 6012 Bayberry Park Dr
- 1000 Alabaster Dr
- 1005 Alabaster Dr
- 1001 Alabaster
- 3008 Verdant Ridge
- 1003 Tawney Trace
- 1009 Tawney Trace
- 3808 Lichen Ln
- 1004 Tawney Trace
- 3800 Pine Needle Place
- 1000 Tawney Trace
- 2033 Bogue Ln
- 1014 Bogue Ln
- 302 Breckenridge Ln
- 4107 Sage
- 211 Lynden Ln
- 1090 Summersweet Dr
- 414 Peregrine Ridge Dr
- 114 Brody Ln
- 218 Dock Side Dr
- 6313 Cardinal Dr
- 18 Harbor Dr
- 1216 Barkentine Dr
- 921 Hurricane Ct
- 714 San Juan Rd
- 914 Muirfield Place
- 2039 Royal Pines Dr
- 111 Iverson Ln
- 504 Sea Knight Ln
- 714 Pollock St Unit B
- 411 George St Unit 4
- 411 George St Unit 1
- 1101 Broad Creek Rd
- 150 Finch Ln
- 4708 Trent Woods Dr



