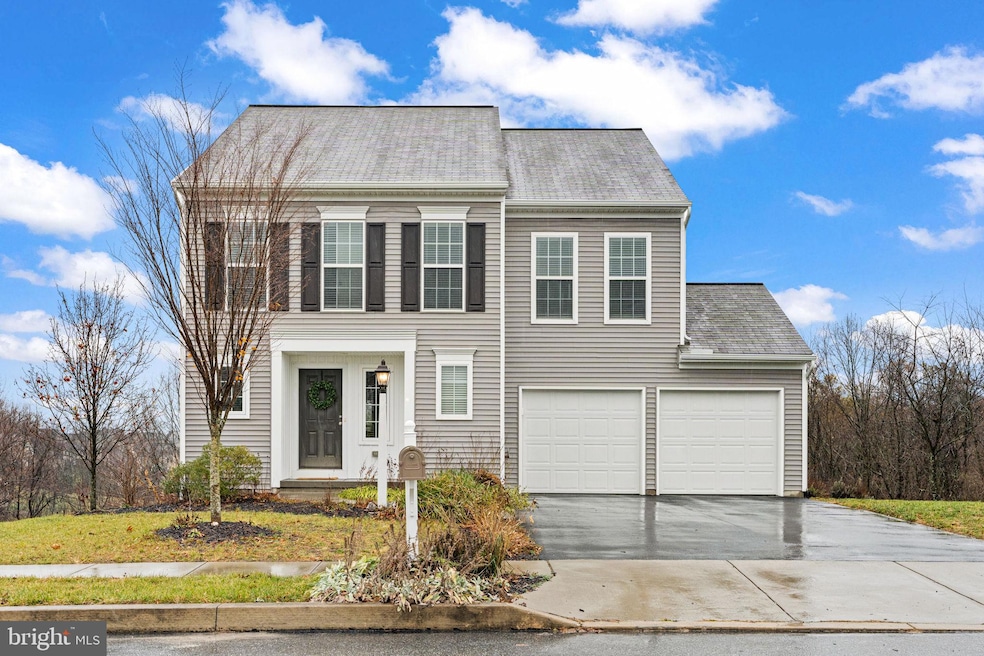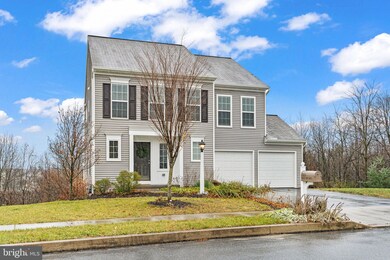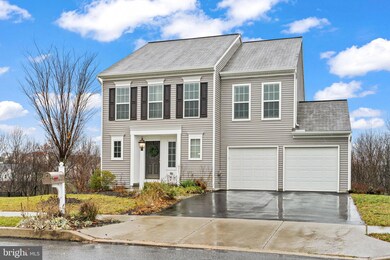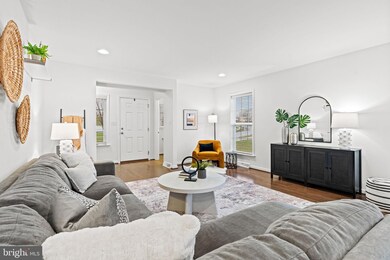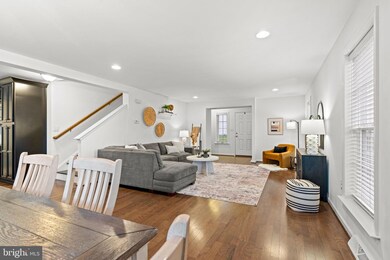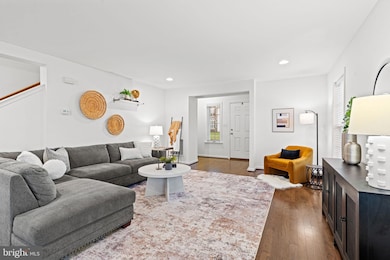
7020 Beech Tree Dr Harrisburg, PA 17111
Rutherford NeighborhoodHighlights
- View of Trees or Woods
- Deck
- Great Room
- 1.35 Acre Lot
- Traditional Architecture
- Jogging Path
About This Home
As of February 2025A modern home on a 1.35 acre lot for a great price? You will need to see this for yourself! Nestled in the quiet Spring Hill neighborhood, step into this modern home originally built by Charter Homes. This home is the Charter Homes Sinclair floor plan and includes the extended bump out kitchen option which allows for a large kitchen island, big enough to seat four. Enjoy the spacious open floor plan on the main level, also equipped with a half bathroom, a mudroom, and the laundry room. The best part of the main level? Step right outside from the kitchen to the enormous two-tiered trex-composite deck to take in the wonderful forest views. Walk down the deck steps to the patio, built for a fire pit with extra room for seating. The large 1.35 acre lot spans down the hill to the peaceful creek, perfect for any outdoor lover to enjoy. Upstairs you will find four large bedrooms with spacious closets and a large, updated guest bathroom with double sinks. This home delivers with a highly desired large primary bedroom walk-in closet. The modern primary bath includes double sinks, a large linen closet, and a walk-in shower. The walkout unfinished basement with bathroom rough-ins ready to go is perfect for your next project. You must see this home yourself! Schedule a showing today!. There will be an open house on 1/4 from 1-3pm.
Last Agent to Sell the Property
Iron Valley Real Estate of Central PA License #RS360559 Listed on: 11/24/2024

Home Details
Home Type
- Single Family
Est. Annual Taxes
- $5,133
Year Built
- Built in 2017
Lot Details
- 1.35 Acre Lot
- Cleared Lot
HOA Fees
- $27 Monthly HOA Fees
Parking
- 2 Car Attached Garage
- Garage Door Opener
Home Design
- Traditional Architecture
- Slab Foundation
- Fiberglass Roof
- Asphalt Roof
- Vinyl Siding
- Stick Built Home
Interior Spaces
- 2,168 Sq Ft Home
- Property has 2 Levels
- Entrance Foyer
- Great Room
- Formal Dining Room
- Views of Woods
Kitchen
- Eat-In Kitchen
- Built-In Oven
- Gas Oven or Range
- Dishwasher
- Disposal
Bedrooms and Bathrooms
- 4 Bedrooms
Laundry
- Laundry Room
- Laundry on main level
- Washer and Dryer Hookup
Unfinished Basement
- Walk-Out Basement
- Basement Fills Entire Space Under The House
- Rough-In Basement Bathroom
- Basement with some natural light
Home Security
- Carbon Monoxide Detectors
- Fire and Smoke Detector
Accessible Home Design
- More Than Two Accessible Exits
Outdoor Features
- Deck
- Patio
- Exterior Lighting
- Porch
Schools
- Central Dauphin East High School
Utilities
- Forced Air Heating and Cooling System
- 200+ Amp Service
- Natural Gas Water Heater
- Cable TV Available
Listing and Financial Details
- Assessor Parcel Number 35-078-083-000-0000
Community Details
Overview
- Association fees include common area maintenance
- Built by Charter Homes & Neighborhoods
- Spring Hill Subdivision, Sinclair Floorplan
Recreation
- Jogging Path
Ownership History
Purchase Details
Home Financials for this Owner
Home Financials are based on the most recent Mortgage that was taken out on this home.Purchase Details
Home Financials for this Owner
Home Financials are based on the most recent Mortgage that was taken out on this home.Similar Homes in Harrisburg, PA
Home Values in the Area
Average Home Value in this Area
Purchase History
| Date | Type | Sale Price | Title Company |
|---|---|---|---|
| Deed | $445,000 | Capitol Settlements | |
| Deed | $78,000 | None Available |
Mortgage History
| Date | Status | Loan Amount | Loan Type |
|---|---|---|---|
| Open | $293,000 | New Conventional | |
| Previous Owner | $18,400 | Credit Line Revolving | |
| Previous Owner | $8,500,000 | Credit Line Revolving | |
| Previous Owner | $8,000,000 | Credit Line Revolving |
Property History
| Date | Event | Price | Change | Sq Ft Price |
|---|---|---|---|---|
| 02/07/2025 02/07/25 | Sold | $445,000 | -11.0% | $205 / Sq Ft |
| 01/09/2025 01/09/25 | Pending | -- | -- | -- |
| 01/02/2025 01/02/25 | Price Changed | $499,999 | -2.9% | $231 / Sq Ft |
| 12/02/2024 12/02/24 | Price Changed | $515,000 | -3.7% | $238 / Sq Ft |
| 11/24/2024 11/24/24 | For Sale | $535,000 | -- | $247 / Sq Ft |
Tax History Compared to Growth
Tax History
| Year | Tax Paid | Tax Assessment Tax Assessment Total Assessment is a certain percentage of the fair market value that is determined by local assessors to be the total taxable value of land and additions on the property. | Land | Improvement |
|---|---|---|---|---|
| 2025 | $5,535 | $190,700 | $38,200 | $152,500 |
| 2024 | $5,134 | $190,700 | $38,200 | $152,500 |
| 2023 | $5,134 | $190,700 | $38,200 | $152,500 |
| 2022 | $5,134 | $190,700 | $38,200 | $152,500 |
| 2021 | $4,985 | $190,700 | $38,200 | $152,500 |
| 2020 | $4,930 | $190,700 | $38,200 | $152,500 |
Agents Affiliated with this Home
-
Talia Merlie

Seller's Agent in 2025
Talia Merlie
Iron Valley Real Estate of Central PA
(717) 873-1956
1 in this area
35 Total Sales
-
Wendell Hoover

Buyer's Agent in 2025
Wendell Hoover
Iron Valley Real Estate of Central PA
(717) 269-7777
2 in this area
460 Total Sales
Map
Source: Bright MLS
MLS Number: PADA2040080
APN: 35-078-083
- 7025 Beech Tree Dr
- 7059 Woodsman Dr
- 7038 Woodsman Dr
- 7061 Creek Crossing Dr
- 0 Bucks St
- 7548 Stephen Dr
- 7141 Jefferson St
- 7120 Huntingdon St
- 331 N 69th St
- 6850 Huntingdon St
- 6881 Huntingdon St
- 6861 Huntingdon St
- 6764 Huntingdon St
- 6421 Lyters Ln
- 6731 Huntingdon St
- 6610 Mifflin Ave
- 260 N 67th St
- 1195 Galloway Ln
- 6561 Somerset St
- 7736 Chambers Hill Rd
