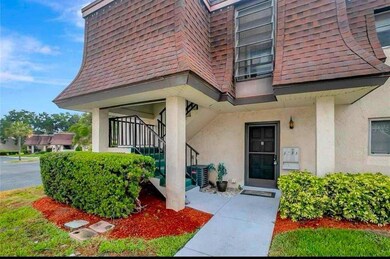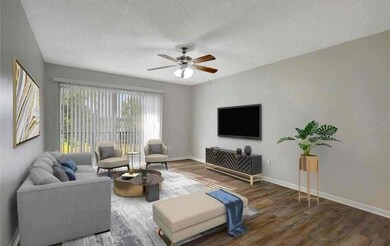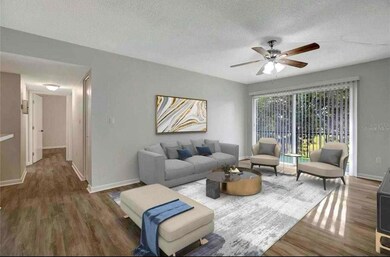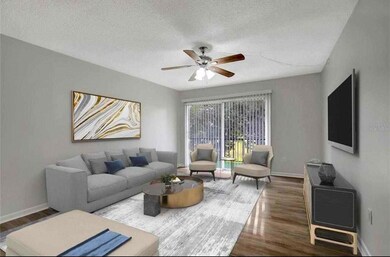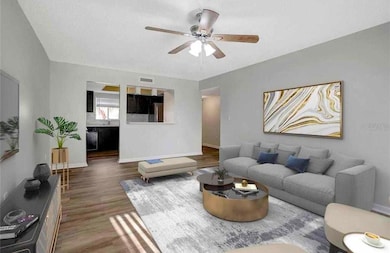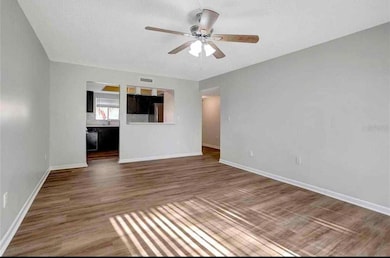7020 Cognac Dr Unit 3 New Port Richey, FL 34653
Estimated payment $1,172/month
Highlights
- Fitness Center
- 29.22 Acre Lot
- Clubhouse
- Senior Community
- Open Floorplan
- Community Pool
About This Home
One or more photo(s) has been virtually staged. Rented for one year (income producing prop)! This beautifully renovated 55+ condominium, located outside a flood zone, offers the perfect combination of style, comfort, and convenience. The updated 2-bedroom, 2-bathroom second-floor unit features brand-new kitchen appliances, elegant bathroom vanities, fresh paint, and luxurious vinyl plank flooring throughout. Modern lighting fixtures add a touch of sophistication. The spacious master bedroom includes a walk-in closet, while glass sliders in both the living room and master bedroom open to a balcony/porch with serene, scenic nature views. Enjoy the charm and tranquility of this 55+ community, perfectly situated near shopping and the Gulf of Mexico.
Listing Agent
ALIGN RIGHT REALTY LLC Brokerage Phone: 727-264-6800 License #3475452 Listed on: 12/25/2024

Property Details
Home Type
- Condominium
Est. Annual Taxes
- $1,360
Year Built
- Built in 1973
HOA Fees
- $340 Monthly HOA Fees
Home Design
- Entry on the 2nd floor
- Block Foundation
- Frame Construction
- Shingle Roof
- Stucco
Interior Spaces
- 1,044 Sq Ft Home
- 1-Story Property
- Open Floorplan
- Living Room
- Laminate Flooring
- Laundry closet
Kitchen
- Range
- Microwave
- Dishwasher
Bedrooms and Bathrooms
- 2 Bedrooms
- 2 Full Bathrooms
Outdoor Features
- Balcony
- Exterior Lighting
Additional Features
- West Facing Home
- Central Heating and Cooling System
Listing and Financial Details
- Visit Down Payment Resource Website
- Assessor Parcel Number 16-25-34-0800-00500-00C0
Community Details
Overview
- Senior Community
- Association fees include common area taxes, pool, escrow reserves fund, insurance, maintenance structure, ground maintenance, recreational facilities, trash, water
- Rick Lawson Association, Phone Number (720) 308-3606
- Visit Association Website
- Magnolia Valley Subdivision
- The community has rules related to deed restrictions
Amenities
- Clubhouse
Recreation
- Tennis Courts
- Racquetball
- Fitness Center
- Community Pool
Pet Policy
- No Pets Allowed
Map
Home Values in the Area
Average Home Value in this Area
Tax History
| Year | Tax Paid | Tax Assessment Tax Assessment Total Assessment is a certain percentage of the fair market value that is determined by local assessors to be the total taxable value of land and additions on the property. | Land | Improvement |
|---|---|---|---|---|
| 2024 | $1,540 | $106,556 | $4,800 | $101,756 |
| 2023 | $1,360 | $56,540 | $0 | $0 |
| 2022 | $1,075 | $64,879 | $4,800 | $60,079 |
| 2021 | $934 | $46,735 | $4,800 | $41,935 |
| 2020 | $900 | $44,915 | $4,800 | $40,115 |
| 2019 | $178 | $45,516 | $4,800 | $40,716 |
| 2018 | $173 | $44,062 | $4,800 | $39,262 |
| 2017 | $173 | $36,686 | $4,800 | $31,886 |
| 2016 | $105 | $32,416 | $4,800 | $27,616 |
| 2015 | $105 | $28,293 | $4,800 | $23,493 |
| 2014 | $95 | $28,714 | $4,800 | $23,914 |
Property History
| Date | Event | Price | Change | Sq Ft Price |
|---|---|---|---|---|
| 07/01/2025 07/01/25 | Rented | $1,250 | 0.0% | -- |
| 06/01/2025 06/01/25 | Price Changed | $136,000 | 0.0% | $130 / Sq Ft |
| 06/01/2025 06/01/25 | Price Changed | $1,250 | 0.0% | $1 / Sq Ft |
| 04/27/2025 04/27/25 | Price Changed | $139,900 | 0.0% | $134 / Sq Ft |
| 04/27/2025 04/27/25 | Price Changed | $1,350 | 0.0% | $1 / Sq Ft |
| 03/11/2025 03/11/25 | Price Changed | $149,500 | -3.5% | $143 / Sq Ft |
| 02/25/2025 02/25/25 | Price Changed | $155,000 | -1.9% | $148 / Sq Ft |
| 01/31/2025 01/31/25 | Price Changed | $158,000 | 0.0% | $151 / Sq Ft |
| 01/31/2025 01/31/25 | Price Changed | $1,450 | -3.3% | $1 / Sq Ft |
| 01/10/2025 01/10/25 | Price Changed | $1,500 | 0.0% | $1 / Sq Ft |
| 01/10/2025 01/10/25 | Price Changed | $165,000 | 0.0% | $158 / Sq Ft |
| 12/25/2024 12/25/24 | For Rent | $1,600 | 0.0% | -- |
| 12/25/2024 12/25/24 | For Sale | $169,900 | -- | $163 / Sq Ft |
Purchase History
| Date | Type | Sale Price | Title Company |
|---|---|---|---|
| Certificate Of Transfer | -- | -- | |
| Warranty Deed | $76,000 | Stewart Title Of Pinellas In |
Mortgage History
| Date | Status | Loan Amount | Loan Type |
|---|---|---|---|
| Previous Owner | $10,000 | Stand Alone Second |
Source: Stellar MLS
MLS Number: TB8332737
APN: 34-25-16-0800-00500-00C0
- 7131 Dell Rd Unit 2
- 6840 Runnel Dr
- 000 Rowan Rd
- 7135 Trenton Place Unit 4
- 7133 Trenton Place Unit 3
- 7045 Lenox Dr
- 6701 Parkside Dr
- 0 Lenox Dr
- 7435 Hollyridge Dr
- 7441 Cypress Dr
- 7501 Cumber Dr
- 6806 Ventura Dr
- 7603 Cumber Dr
- 6602 Crossbow Ln
- 6618 Orange Blossom Trail
- 6614 Orange Blossom Trail
- 7325 Carnival Ln
- 7352 Carnival Ln
- 7537 Mengi Cir
- 6606 Corbin Ln
- 7110 Cognac Dr Unit 2
- 7307 Cypress Dr
- 7323 Cypress Dr
- 6751 Carnelian Ave Unit 6751
- 7244 Amber Dr
- 6733 Pomander Ave
- 7445 Mengi Cir
- 7226 Magnolia Valley Dr
- 6607 Crossbow Ln
- 7325 Demure Ln
- 7402 Demure Ln
- 7212 Carlton Arms Dr
- 6625 Silverbell Dr
- 6429 Sentry Way
- 6415 Massachusetts Ave
- 7618 Summertree Ln
- 6141 Balboa Ave Unit 159
- 7435 Granada Ave Unit 3
- 6715 Congress St
- 7815 Greenlawn Dr

