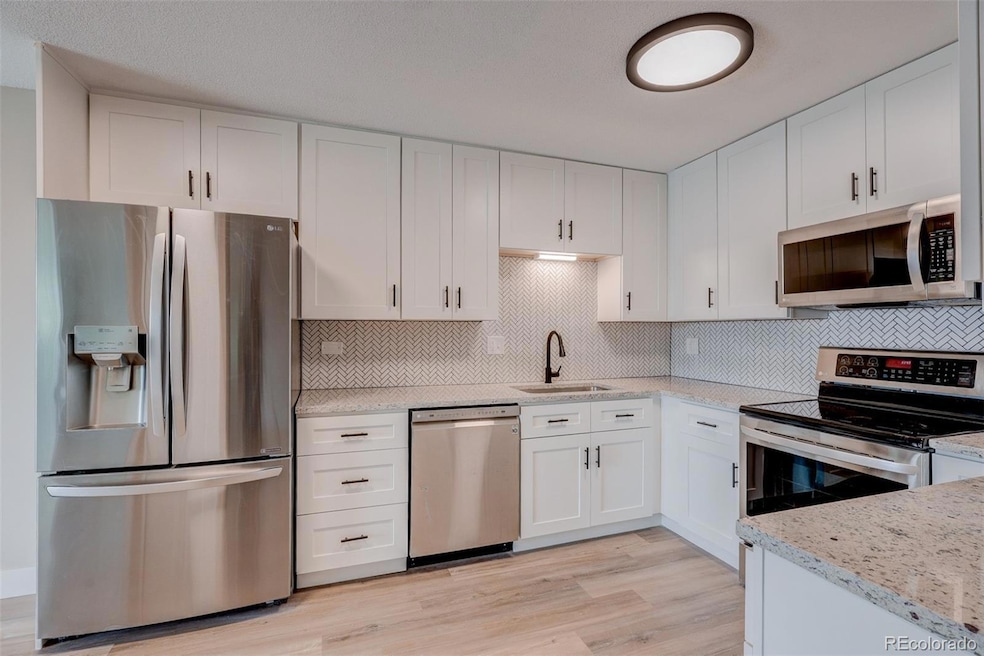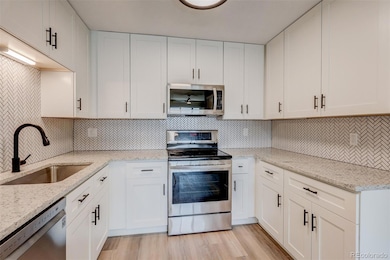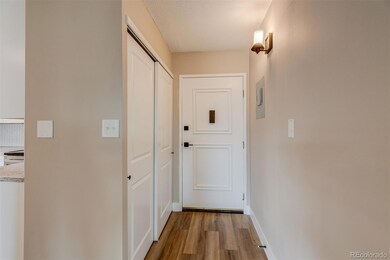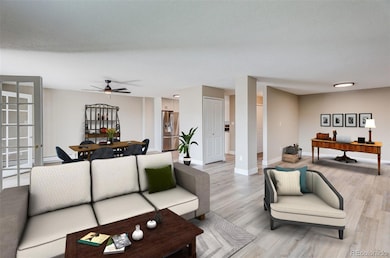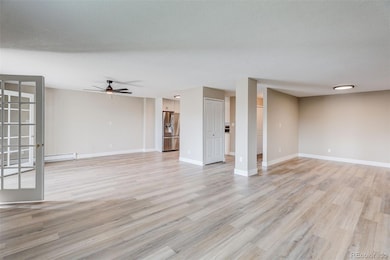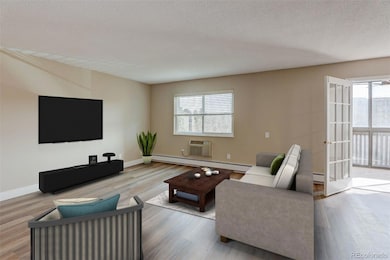Morningside Condominiums 7020 E Girard Ave Unit 308 Floor 3 Denver, CO 80224
Hampden NeighborhoodEstimated payment $2,726/month
Highlights
- Fitness Center
- Primary Bedroom Suite
- Clubhouse
- Indoor Pool
- Open Floorplan
- 2-minute walk to Hutchinson Park
About This Home
Don't miss out on the fully remodeled 2-bedroom, 2-bathroom condo that features LVP flooring throughout, new carpet and a fully updated kitchen and bathrooms. This beautiful condo is turn-key and move-in ready, promising a sophisticated and low-maintenance lifestyle. Step inside this amazing updated residence featuring an open-concept living space with abundant natural light and contemporary finishes throughout. The primary suite is a private retreat with a walk-in closet and a beautifully updated en-suite bathroom. The highly desirable HOA community provides a worry-free living experience, covering essentials like exterior maintenance and offering extensive amenities designed to enhance your lifestyle. Residents enjoy a secured building, access to a wonderful pool, a well-equipped fitness center, clubhouse, and landscaped common areas. The prime location places you mere minutes from local dining, shopping, and major transit routes, making commuting a breeze. This stunning condo is an opportunity not to be missed. One underground reserved space #308.
Listing Agent
Six Star Properties LLC Brokerage Email: tracey@sixstarprop.com License #100079060 Listed on: 11/20/2025
Co-Listing Agent
Six Star Properties LLC Brokerage Email: tracey@sixstarprop.com License #000266311
Property Details
Home Type
- Condominium
Est. Annual Taxes
- $1,521
Year Built
- Built in 1975 | Remodeled
Lot Details
- Two or More Common Walls
HOA Fees
- $702 Monthly HOA Fees
Parking
- Subterranean Parking
- Heated Garage
- Lighted Parking
- Secured Garage or Parking
Home Design
- Entry on the 3rd floor
Interior Spaces
- 1,535 Sq Ft Home
- 1-Story Property
- Open Floorplan
- Ceiling Fan
- Living Room
- Dining Room
- Home Office
- Bonus Room
- Sun or Florida Room
Kitchen
- Self-Cleaning Oven
- Microwave
- Dishwasher
- Granite Countertops
- Disposal
Flooring
- Carpet
- Vinyl
Bedrooms and Bathrooms
- 2 Main Level Bedrooms
- Primary Bedroom Suite
- Walk-In Closet
Home Security
Pool
- Indoor Pool
- Outdoor Pool
Outdoor Features
- Balcony
- Exterior Lighting
Schools
- Holm Elementary School
- Hamilton Middle School
- Thomas Jefferson High School
Utilities
- Mini Split Air Conditioners
- Baseboard Heating
- Heating System Uses Natural Gas
- Water Heater
Listing and Financial Details
- Assessor Parcel Number 6324-26-028
Community Details
Overview
- Association fees include reserves, heat, insurance, ground maintenance, maintenance structure, recycling, security, sewer, snow removal, trash, water
- Morningside HOA, Phone Number (303) 759-0776
- Mid-Rise Condominium
- Morningside Subdivision
- Community Parking
Amenities
- Sauna
- Coin Laundry
- Elevator
- Bike Room
- Community Storage Space
Recreation
Pet Policy
- Limit on the number of pets
- Dogs and Cats Allowed
Security
- Security Service
- Resident Manager or Management On Site
- Card or Code Access
- Carbon Monoxide Detectors
- Fire and Smoke Detector
Map
About Morningside Condominiums
Home Values in the Area
Average Home Value in this Area
Tax History
| Year | Tax Paid | Tax Assessment Tax Assessment Total Assessment is a certain percentage of the fair market value that is determined by local assessors to be the total taxable value of land and additions on the property. | Land | Improvement |
|---|---|---|---|---|
| 2024 | $1,521 | $19,210 | $960 | $18,250 |
| 2023 | $1,489 | $19,210 | $960 | $18,250 |
| 2022 | $1,501 | $18,870 | $870 | $18,000 |
| 2021 | $1,448 | $19,410 | $890 | $18,520 |
| 2020 | $1,455 | $19,610 | $890 | $18,720 |
| 2019 | $1,414 | $19,610 | $890 | $18,720 |
| 2018 | $1,330 | $17,190 | $900 | $16,290 |
| 2017 | $1,326 | $17,190 | $900 | $16,290 |
| 2016 | $1,083 | $13,280 | $764 | $12,516 |
| 2015 | $1,038 | $13,280 | $764 | $12,516 |
| 2014 | $883 | $10,630 | $764 | $9,866 |
Property History
| Date | Event | Price | List to Sale | Price per Sq Ft |
|---|---|---|---|---|
| 11/20/2025 11/20/25 | For Sale | $359,900 | -- | $234 / Sq Ft |
Purchase History
| Date | Type | Sale Price | Title Company |
|---|---|---|---|
| Special Warranty Deed | $280,300 | Fntc (Fidelity National Title) | |
| Warranty Deed | $141,000 | Fidelity National Title Insu | |
| Warranty Deed | $152,000 | -- |
Mortgage History
| Date | Status | Loan Amount | Loan Type |
|---|---|---|---|
| Previous Owner | $109,600 | New Conventional |
Source: REcolorado®
MLS Number: 9336566
APN: 6324-26-028
- 7020 E Girard Ave Unit 109
- 7020 E Girard Ave Unit 206
- 7020 E Girard Ave Unit 303
- 7017 E Girard Ave Unit C1
- 7040 E Girard Ave Unit 406
- 7040 E Girard Ave Unit 103
- 7005 E Girard Ave Unit A
- 6977 E Girard Ave Unit A
- 6987 E Girard Ave Unit D3
- 6980 E Girard Ave Unit 204
- 3470 S Poplar St Unit 401
- 3470 S Poplar St Unit 102
- 3465 S Poplar St Unit 306
- 6940 E Girard Ave Unit 307
- 6940 E Girard Ave Unit 203
- 6930 E Girard Ave Unit 307
- 6930 E Girard Ave Unit 304
- 3210 S Oneida Way
- 6901 E Girard Ave Unit B
- 3292 S Oneida Way
- 7665 E Eastman Ave Unit A103
- 8000 E Girard Ave
- 8060 E Girard Ave Unit 420
- 8060 E Girard Ave
- 8060 E Girard Ave Unit 101
- 3331 S Monaco St Pkwy Unit D
- 8060 E Girard Ave Unit 215
- 6300 E Hampden Ave
- 3699 S Monaco Pkwy
- 6343 E Girard Place
- 8405 E Hampden Ave
- 3625 S Verbena St
- 3655 S Verbena St
- 2880 S Locust St
- 8500 E Jefferson Ave Unit 17C
- 8525 E Hampden Ave
- 2891 S Valentia St
- 3201 S Holly St
- 7300-7500 E Harvard Ave
- 2575 S Syracuse Way Unit D207
