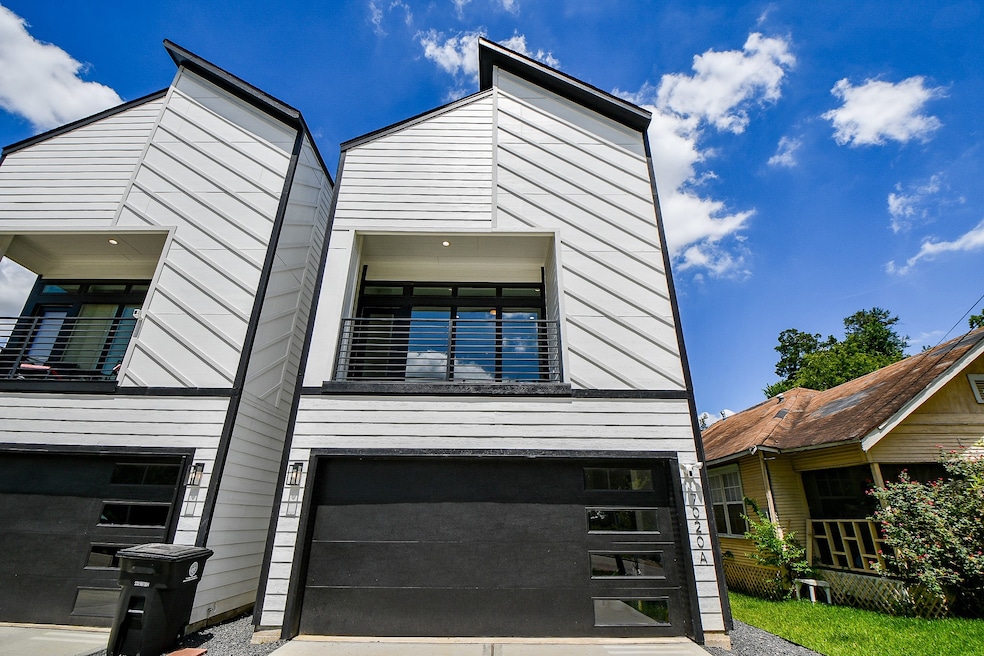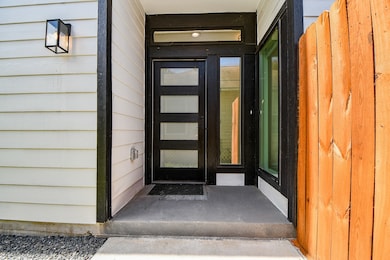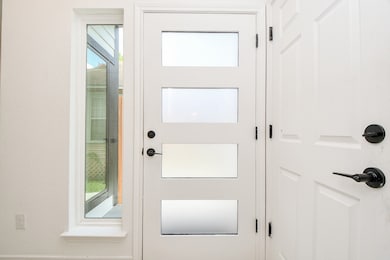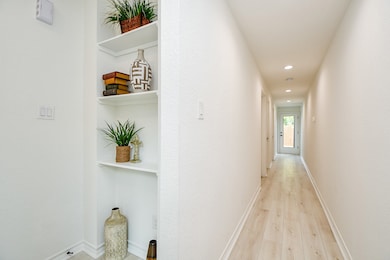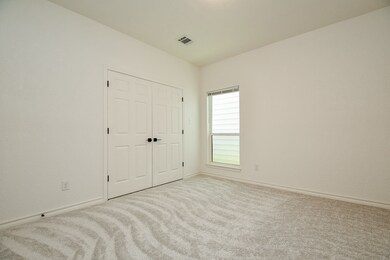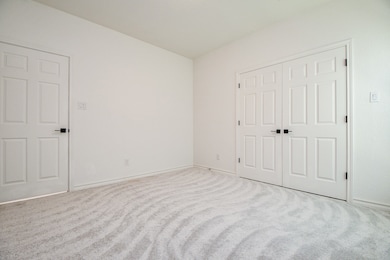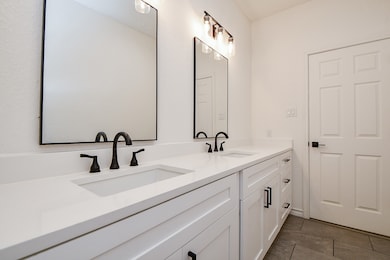7020 Eastwood St Unit A Houston, TX 77021
OST-South Union NeighborhoodHighlights
- New Construction
- Quartz Countertops
- Family Room Off Kitchen
- Contemporary Architecture
- Balcony
- 2 Car Attached Garage
About This Home
Applicants must have a combined gross monthly income of at least $4,000 (2x rent). $50 app fee per adult via RentSpree, $2,000 deposit, and renter’s insurance required. Washer and dryer are not included; if provided, rent is $2,500/mo, with $2,500 deposit. Allow 3–5 business days for processing. Applicants must provide valid ID and SSN or passport, six recent pay stubs, and verifiable rental/employment history. No evictions accepted; no minimum credit score required.
Modern 3BD/2.5BA, 1,904 sq ft home with sleek architecture, soaring ceilings, open layout, and contemporary flooring. Kitchen features quartz counters, custom cabinets, and stainless appliances. Private balcony, spacious primary suite with spa-like bath and walk-in closet. Energy-efficient with 2-car garage.
Located minutes from the Medical Center, UH, Downtown, Hermann Park & more. Stylish city living in a vibrant, fast-growing neighborhood!
Home Details
Home Type
- Single Family
Est. Annual Taxes
- $3,950
Year Built
- Built in 2024 | New Construction
Lot Details
- 2,575 Sq Ft Lot
- Southeast Facing Home
- Back Yard Fenced
Parking
- 2 Car Attached Garage
Home Design
- Contemporary Architecture
Interior Spaces
- 1,904 Sq Ft Home
- 2-Story Property
- Ceiling Fan
- Formal Entry
- Family Room Off Kitchen
- Living Room
- Utility Room
- Washer and Gas Dryer Hookup
- Fire and Smoke Detector
Kitchen
- Oven
- Free-Standing Range
- Microwave
- Dishwasher
- Kitchen Island
- Quartz Countertops
- Self-Closing Drawers and Cabinet Doors
- Disposal
Flooring
- Carpet
- Tile
Bedrooms and Bathrooms
- 3 Bedrooms
- En-Suite Primary Bedroom
- Double Vanity
- Soaking Tub
- Bathtub with Shower
- Separate Shower
Eco-Friendly Details
- ENERGY STAR Qualified Appliances
- Energy-Efficient Lighting
- Energy-Efficient Insulation
- Energy-Efficient Thermostat
- Ventilation
Outdoor Features
- Balcony
Schools
- Foster Elementary School
- Cullen Middle School
- Yates High School
Utilities
- Central Heating and Cooling System
- Programmable Thermostat
Listing and Financial Details
- Property Available on 8/2/25
- Long Term Lease
Community Details
Overview
- Mlz Holdings, Inc. Association
- Southland Place 2Nd Par R/P & Others Subdivision
Pet Policy
- No Pets Allowed
Map
Source: Houston Association of REALTORS®
MLS Number: 47462017
APN: 1472420010001
- 7006 Eastwood St
- 7021 Goforth St
- 4407 Alice St
- 7107 Foster St Unit B
- 7107 Foster St Unit A
- 7130 Eastwood St
- 7129 Foster St
- 0 New York Ave
- 7131 Eastwood St Unit B
- 7131 Eastwood St Unit A
- 7131 Eastwood St Unit C
- 6937 New York St
- 6810 Eastwood St
- 6815 Goforth St
- 7115 England St Unit A
- 6804 Foster St
- 6930 A/B & 6934 A/B Paris St
- 7117 England St Unit B
- 7117 England St Unit A
- 7117 England St Unit C
- 7031 Eastwood St Unit A
- 7035 Goforth St
- 7125 Goforth St
- 7002 Sidney St
- 4310 Alice St
- 7131 Eastwood St Unit C
- 7131 Eastwood St Unit B
- 7131 Eastwood St Unit A
- 6806 Foster St
- 7121 Sidney St
- 6946 Paris St Unit B
- 7117 England St Unit C
- 7117 England St Unit B
- 7117 England St Unit A
- 6913 New York St
- 6930 Paris St Unit B
- 6734 New York St
- 7109 Saint Augustine St
- 6911 Calhoun Rd
- 6930 Liverpool St Unit A/B
