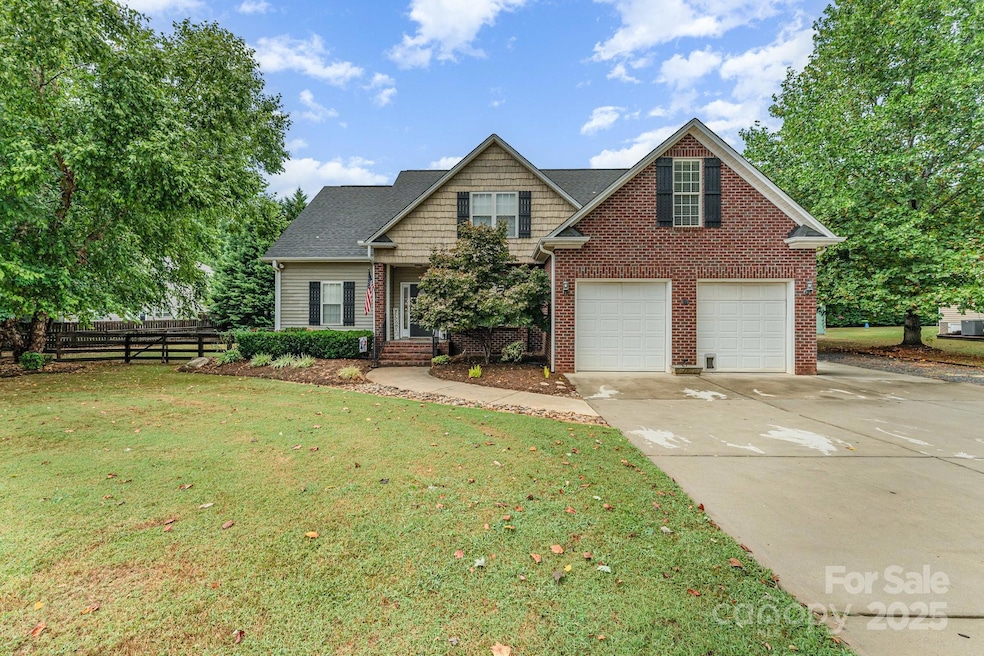7020 Highland Way Belmont, NC 28012
Estimated payment $2,466/month
Highlights
- Fireplace
- 1-Story Property
- Central Air
- Belmont Central Elementary School Rated A-
- Attached Carport
- 2 Car Garage
About This Home
Welcome to 7020 Highland Way – a well-maintained home, nestled in a peaceful small custom built fourteen home community between Belmont and lake Wylie. This spacious residence offers 3 bedrooms, 2 full bathrooms, and a versatile extra room ideal for a home office, gym, or guest space. The extra room could be expanded utilizing the unfinished attic space. This home features an open living area with large windows and a cozy fireplace, flowing into a bright kitchen with updated cabinetry and ample counter space. The backyard is fully fenced in and features a large deck for entertaining. Located less than a mile from lake Wylie, less than five miles from downtown Belmont, top-rated schools, shopping, dining, and major highways, this home offers comfort, space, and convenience. With its thoughtful design, spacious floor plan, and prime location, 7020 Highland Way is move-in ready and full of potential. Don’t miss this opportunity!
Listing Agent
Mark Spain Real Estate Brokerage Email: AlpArslan@markspain.com License #355322 Listed on: 07/31/2025

Home Details
Home Type
- Single Family
Est. Annual Taxes
- $2,657
Year Built
- Built in 2002
Lot Details
- Property is zoned R1A
Parking
- 2 Car Garage
- Attached Carport
- Driveway
Home Design
- Entry on the 1st floor
- Brick Exterior Construction
- Vinyl Siding
Interior Spaces
- 1-Story Property
- Fireplace
- Crawl Space
- Dishwasher
Bedrooms and Bathrooms
- 3 Main Level Bedrooms
- 2 Full Bathrooms
Schools
- Belmont Middle School
- South Point High School
Utilities
- Central Air
- Heat Pump System
- Community Well
- Septic Tank
Community Details
- Highland On The Pointe Subdivision
Listing and Financial Details
- Assessor Parcel Number 200144
Map
Home Values in the Area
Average Home Value in this Area
Tax History
| Year | Tax Paid | Tax Assessment Tax Assessment Total Assessment is a certain percentage of the fair market value that is determined by local assessors to be the total taxable value of land and additions on the property. | Land | Improvement |
|---|---|---|---|---|
| 2025 | $2,657 | $372,190 | $42,000 | $330,190 |
| 2024 | $2,657 | $372,190 | $42,000 | $330,190 |
| 2023 | $2,587 | $372,190 | $42,000 | $330,190 |
| 2022 | $1,968 | $213,870 | $36,000 | $177,870 |
| 2021 | $1,882 | $213,870 | $36,000 | $177,870 |
| 2019 | $1,861 | $212,480 | $36,000 | $176,480 |
| 2018 | $1,731 | $190,177 | $32,000 | $158,177 |
| 2017 | $1,731 | $190,177 | $32,000 | $158,177 |
| 2016 | $1,750 | $190,177 | $0 | $0 |
| 2014 | $1,776 | $190,197 | $40,000 | $150,197 |
Property History
| Date | Event | Price | Change | Sq Ft Price |
|---|---|---|---|---|
| 08/22/2025 08/22/25 | Price Changed | $425,000 | -5.6% | $234 / Sq Ft |
| 07/31/2025 07/31/25 | For Sale | $450,000 | -- | $248 / Sq Ft |
Purchase History
| Date | Type | Sale Price | Title Company |
|---|---|---|---|
| Quit Claim Deed | -- | None Listed On Document | |
| Quit Claim Deed | -- | None Listed On Document | |
| Warranty Deed | $215,000 | -- | |
| Warranty Deed | $200,000 | Chicago Title Insurance Comp | |
| Warranty Deed | $70,000 | -- |
Mortgage History
| Date | Status | Loan Amount | Loan Type |
|---|---|---|---|
| Previous Owner | $312,000 | New Conventional | |
| Previous Owner | $189,574 | FHA | |
| Previous Owner | $212,211 | FHA | |
| Previous Owner | $215,000 | Fannie Mae Freddie Mac | |
| Previous Owner | $159,920 | New Conventional | |
| Previous Owner | $168,000 | Construction | |
| Previous Owner | $35,000 | No Value Available | |
| Closed | $39,980 | No Value Available |
Source: Canopy MLS (Canopy Realtor® Association)
MLS Number: 4287029
APN: 200144
- 173 Morgans Branch Rd
- 505 Ardent Trail
- 232 Morgans Branch Rd
- 105 Lake Mist Dr
- 100 Acadian Way
- 1028 Moonlight Mist Rd
- 1032 Moonlight Mist Rd
- 8013 Waterview Dr Unit 4
- 8112 Bayview Ln Unit 32
- 9034 Wing Point Dr
- 246 Quiet Waters Rd Unit 18
- 164 Reese Wilson Rd
- 131 Quiet Waters Rd
- 2901 S Point Rd
- 9263 Egret Ridge
- 2915 S Point Rd
- 1010 Nutall Oak Ln
- 2096 S Point Rd
- 1029 Glade Spring Ct
- 1120 Verdant Ridge Cir
- 232 Morgans Branch Rd
- 185 Lake Mist Dr
- 9007 Seamill Rd
- 6728 Evanton Loch Rd
- 7118 Westrow Ave
- 10818 Slalom Hill Rd
- 11940 Springpoint Ln Unit ID1293792P
- 10413 Honeyfur Ct
- 5547 Mt Mansfield Rd
- 11152 Limehurst Place
- 5229 Stowe Derby Dr
- 5839 Eleanor Rigby Rd
- 9547 Glenburn Ln
- 10219 Trailmoor Rd
- 7334 Dulnian Way
- 5840 Dixie River Rd
- 5620 Garrow Glen Rd
- 10325 Solar Way
- 23 Bowen Dr
- 564 Rivermist Dr






