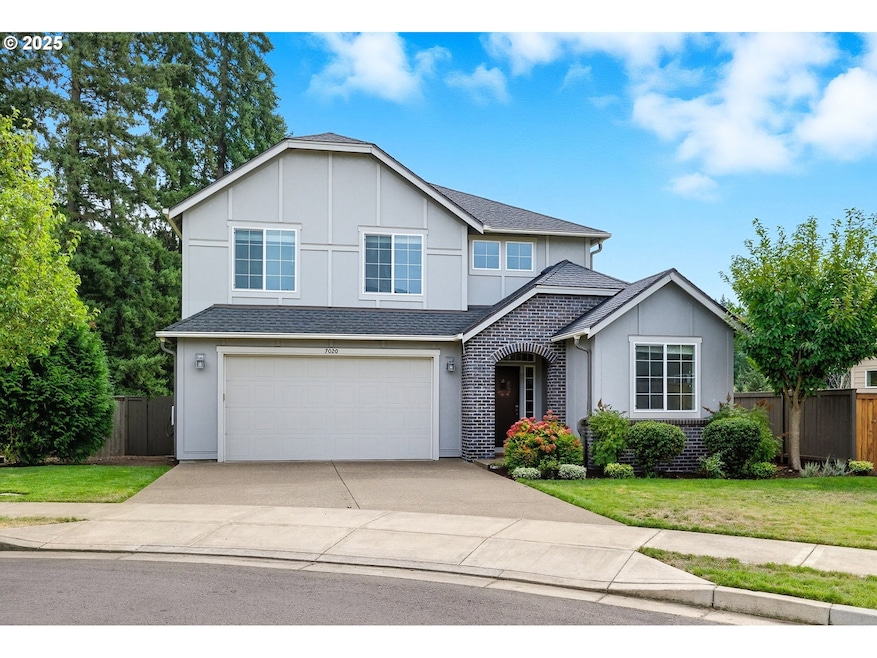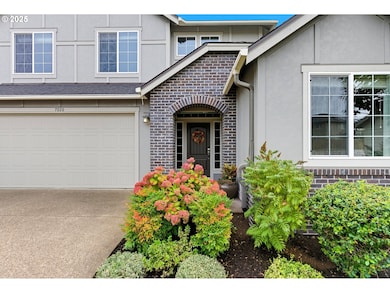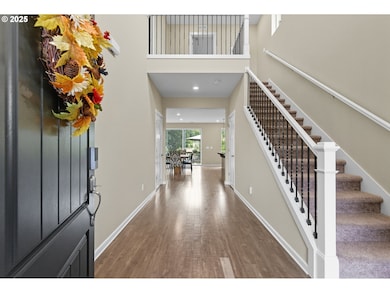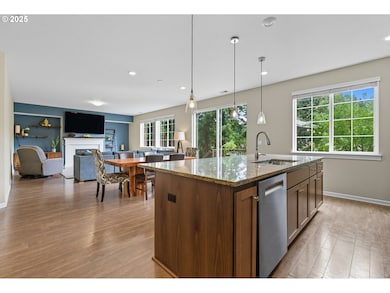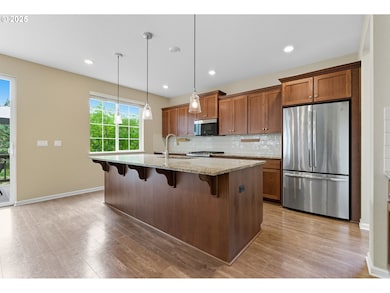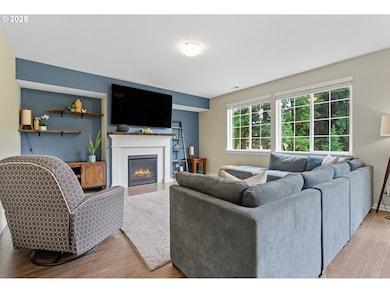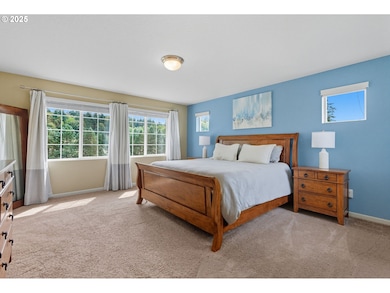7020 SW Barr Ln Tualatin, OR 97062
Tualatin East NeighborhoodEstimated payment $4,045/month
Highlights
- Craftsman Architecture
- Main Floor Primary Bedroom
- Granite Countertops
- Deck
- Bonus Room
- Private Yard
About This Home
Step into this thoughtfully designed Lennar home in Tualatin’s sought-after Sagert Farms community. Tucked into a private corner, this well-maintained residence offers a flexible floor plan with a full bedroom and bath on the main level—ideal for remote work, guests, or multigenerational living. At the heart of the home, the open, light-filled living area features a gourmet kitchen with sleek stainless steel appliances, 5-burner gas range, oversized island for casual dining, generous pantry, and a hidden desk. The great room opens to a newly refinished deck with access to the large, fully fenced yard, while a cozy gas fireplace warms the adjoining dining and family spaces. Upstairs, three spacious bedrooms include a primary suite with dual vanities, soaking tub, and walk-in closet with a custom build out. A bonus loft provides extra separation for work or play, and the full laundry room (washer/dryer included) adds everyday convenience. Modern updates include fresh interior paint, new light fixtures, and a remodeled main-floor bath. With a tankless water heater, gas furnace, central A/C, and low HOA, this home is as efficient as it is comfortable. Enjoy nearby parks, trails, and river access, plus easy proximity to shopping, dining, hospitals, top-rated schools, and major highways.
Listing Agent
Cascade Hasson Sotheby's International Realty License #201238241 Listed on: 09/11/2025

Open House Schedule
-
Saturday, November 01, 20251:00 to 3:00 pm11/1/2025 1:00:00 PM +00:0011/1/2025 3:00:00 PM +00:00Add to Calendar
Home Details
Home Type
- Single Family
Est. Annual Taxes
- $7,081
Year Built
- Built in 2018
Lot Details
- 6,534 Sq Ft Lot
- Fenced
- Gentle Sloping Lot
- Sprinkler System
- Private Yard
- Property is zoned RL
HOA Fees
- $52 Monthly HOA Fees
Parking
- 2 Car Attached Garage
- Garage on Main Level
- Garage Door Opener
- Driveway
- On-Street Parking
Home Design
- Craftsman Architecture
- Composition Roof
- Lap Siding
- Cement Siding
- Concrete Perimeter Foundation
Interior Spaces
- 2,570 Sq Ft Home
- 2-Story Property
- Built-In Features
- Gas Fireplace
- Double Pane Windows
- Vinyl Clad Windows
- Family Room
- Living Room
- Dining Room
- Bonus Room
Kitchen
- Free-Standing Gas Range
- Range Hood
- Microwave
- Dishwasher
- Kitchen Island
- Granite Countertops
- Disposal
Flooring
- Wall to Wall Carpet
- Laminate
- Tile
- Vinyl
Bedrooms and Bathrooms
- 4 Bedrooms
- Primary Bedroom on Main
- Soaking Tub
Laundry
- Laundry Room
- Washer and Dryer
Basement
- Exterior Basement Entry
- Crawl Space
Schools
- Bridgeport Elementary School
- Hazelbrook Middle School
- Tualatin High School
Utilities
- 95% Forced Air Zoned Heating and Cooling System
- Heating System Uses Gas
Additional Features
- Accessibility Features
- Deck
Listing and Financial Details
- Assessor Parcel Number 05032204
Community Details
Overview
- Sagert Farm HOA, Phone Number (503) 332-2047
- Sagert Farm Subdivision
Additional Features
- Common Area
- Resident Manager or Management On Site
Map
Home Values in the Area
Average Home Value in this Area
Tax History
| Year | Tax Paid | Tax Assessment Tax Assessment Total Assessment is a certain percentage of the fair market value that is determined by local assessors to be the total taxable value of land and additions on the property. | Land | Improvement |
|---|---|---|---|---|
| 2025 | $7,785 | $405,962 | -- | -- |
| 2024 | $7,081 | $394,138 | -- | -- |
| 2023 | $7,081 | $382,659 | $0 | $0 |
| 2022 | $6,602 | $371,514 | $0 | $0 |
| 2021 | $6,365 | $360,694 | $0 | $0 |
| 2020 | $6,192 | $350,189 | $0 | $0 |
| 2019 | $6,023 | $339,990 | $0 | $0 |
| 2018 | $1,926 | $109,821 | $0 | $0 |
Property History
| Date | Event | Price | List to Sale | Price per Sq Ft |
|---|---|---|---|---|
| 10/30/2025 10/30/25 | Price Changed | $650,000 | -2.3% | $253 / Sq Ft |
| 10/09/2025 10/09/25 | Price Changed | $665,000 | -2.1% | $259 / Sq Ft |
| 09/11/2025 09/11/25 | For Sale | $679,000 | -- | $264 / Sq Ft |
Purchase History
| Date | Type | Sale Price | Title Company |
|---|---|---|---|
| Interfamily Deed Transfer | -- | Servicelink | |
| Bargain Sale Deed | $536,400 | First American Title |
Mortgage History
| Date | Status | Loan Amount | Loan Type |
|---|---|---|---|
| Open | $448,700 | New Conventional | |
| Closed | $453,100 | New Conventional |
Source: Regional Multiple Listing Service (RMLS)
MLS Number: 773546752
APN: 05032204
- 5707 SW Sequoia Dr
- 20124 SW 69th St
- 5504 SW Lee St
- 19787 SW 67th Ave
- 19778 SW 68th Ave
- 20102 SW 54th Terrace
- 19685 SW 68th Ave
- 7143 SW Sagert St Unit 104
- 7191 SW Sagert St Unit 103
- 5275 SW Greenwood Cir
- 7165 SW Sagert St Unit 107
- 0 SW Washo Ct
- 19130 SW 51st Ave
- 19368 Riverwood Ln
- 19200 SW 46th Ave
- 19222 Benfield Ave
- 5455 Childs Rd
- 6375 SW Dawn St
- 6715 SW Norse Hall Rd
- 8315 SW Shenandoah Way Unit 8315
- 6455 SW Nyberg Ln
- 6655 SW Nyberg Ln
- 6765 SW Nyberg St
- 7800 SW Sagert St
- 8325 SW Mohawk St
- 18540 SW Boones Ferry Rd
- 8504 SW Mohawk St Unit 8504 SW Mohawk Street
- 19705 SW Boones Ferry Rd
- 19545-19605 Sw Boones Ferry Rd
- 18049 SW Lower Boones Ferry Rd
- 9301 SW Sagert St
- 8900 SW Sweek Dr
- 9380 SW Sagert St
- 3900 Canal Rd Unit B
- 17635 Hill Way
- 16711 SW Lake Forest Blvd
- 4614 Lower Dr Unit 4614
- 9212 SW Vermillion Dr
- 23600 SW Grahams Ferry Rd
- 5538 Royal Oaks Dr
