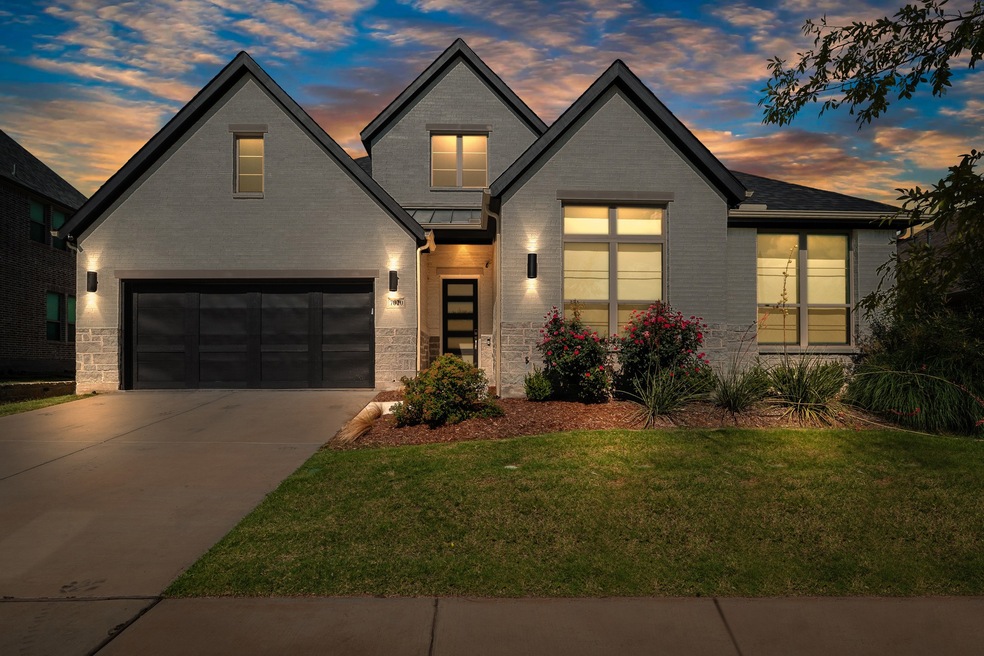7020 Union Park Blvd E Aubrey, TX 76227
Estimated payment $4,172/month
Highlights
- Fitness Center
- Open Floorplan
- Vaulted Ceiling
- Fishing
- Adjacent to Greenbelt
- 1-minute walk to Union Bark Park
About This Home
Ready to move in beautiful one-story home with 4 bedrooms, 3 and a half bathrooms, and 3 car tandem garage with epoxy flooring is located in the sought after 2024 Master Planned Community of the Year's Union Park. This home with great curb appeal is located across from a greenbelt and walking distance to parks and the elementary school. You will feel right at home when you walk into this great home with an open floor plan filled with natural lighting offering so many features including the sleek eat in kitchen with large walk-in pantry, oversized gas cooktop, double ovens, as well as electric shades with smart home feature, secondary bedroom with en suite bathroom and so much more. Come home and relax on the back covered patio or enjoy the outdoor pave stone fire pit area. HOA community offers pools, parks, fitness center and park, walking trails, catch and release pond, splash pad, pickleball courts, and much more. See Union Park amenity map and website for more information. HOA dues also cover front yard maintenance (mowing, weeding, pruning, and fertilizer treatments) and home alarm monitoring.
Home Details
Home Type
- Single Family
Est. Annual Taxes
- $13,388
Year Built
- Built in 2021
Lot Details
- 0.25 Acre Lot
- Adjacent to Greenbelt
- Wood Fence
- Private Yard
- Back Yard
HOA Fees
- $125 Monthly HOA Fees
Parking
- 3 Car Attached Garage
- Parking Accessed On Kitchen Level
- Front Facing Garage
- Tandem Parking
- Epoxy
- Single Garage Door
- Garage Door Opener
- Driveway
Home Design
- Traditional Architecture
- Brick Exterior Construction
- Slab Foundation
- Composition Roof
Interior Spaces
- 2,629 Sq Ft Home
- 1-Story Property
- Open Floorplan
- Vaulted Ceiling
- Ceiling Fan
- Decorative Lighting
- Decorative Fireplace
- Fireplace With Glass Doors
- Gas Log Fireplace
- Window Treatments
- Family Room with Fireplace
Kitchen
- Eat-In Kitchen
- Walk-In Pantry
- Double Oven
- Electric Oven
- Gas Cooktop
- Microwave
- Dishwasher
- Kitchen Island
- Granite Countertops
- Disposal
Flooring
- Engineered Wood
- Carpet
- Tile
Bedrooms and Bathrooms
- 4 Bedrooms
- Walk-In Closet
Laundry
- Laundry in Utility Room
- Washer and Electric Dryer Hookup
Home Security
- Home Security System
- Smart Home
- Fire and Smoke Detector
Outdoor Features
- Covered Patio or Porch
- Fire Pit
- Rain Gutters
Schools
- Union Park Elementary School
- Ray Braswell High School
Utilities
- Central Heating
- Underground Utilities
- Tankless Water Heater
- High Speed Internet
- Cable TV Available
Listing and Financial Details
- Legal Lot and Block 6 / DD
- Assessor Parcel Number R725066
Community Details
Overview
- Association fees include all facilities, management, ground maintenance, security
- Union Park/First Service Association
- Union Park Ph 2C Subdivision
Recreation
- Pickleball Courts
- Community Playground
- Fitness Center
- Community Pool
- Fishing
- Park
- Trails
Additional Features
- Community Mailbox
- Security Service
Map
Home Values in the Area
Average Home Value in this Area
Tax History
| Year | Tax Paid | Tax Assessment Tax Assessment Total Assessment is a certain percentage of the fair market value that is determined by local assessors to be the total taxable value of land and additions on the property. | Land | Improvement |
|---|---|---|---|---|
| 2025 | $12,221 | $582,720 | $160,650 | $422,070 |
| 2024 | $13,388 | $552,615 | $160,650 | $391,965 |
| 2023 | $12,941 | $574,419 | $160,650 | $413,769 |
| 2022 | $5,573 | $205,650 | $89,964 | $115,686 |
| 2021 | $1,753 | $62,654 | $62,654 | $0 |
| 2020 | $1,792 | $62,654 | $62,654 | $0 |
| 2019 | $3,060 | $104,423 | $104,423 | $0 |
| 2018 | $3,076 | $104,423 | $104,423 | $0 |
Property History
| Date | Event | Price | Change | Sq Ft Price |
|---|---|---|---|---|
| 08/05/2025 08/05/25 | Pending | -- | -- | -- |
| 06/28/2025 06/28/25 | For Sale | $550,000 | -- | $209 / Sq Ft |
Source: North Texas Real Estate Information Systems (NTREIS)
MLS Number: 20984260
APN: R725066
- 7105 Cherry Blossom Ln
- 7032 Lookout Ln
- 847 Longbranch Way
- 7040 Cross Point Ln
- 7020 Cross Point Ln
- 7008 Cross Point Ln
- 844 Elm Fork Trail
- 7132 Cherry Blossom Ln
- 901 Longbranch Way
- 845 Rain Lilly St
- 905 Longbranch Way
- 7136 Cherry Blossom Ln
- 7049 Tree Stand Point
- 7140 Cherry Blossom Ln
- 712 Blue Yucca Ln
- 841 Daisy Corner Dr
- Seaberry Plan at Union Park - Classic 55
- Spring Cress Plan at Union Park - Classic 55
- Bellflower II Plan at Union Park - Classic 55
- Spring Cress II Plan at Union Park - Classic 55







