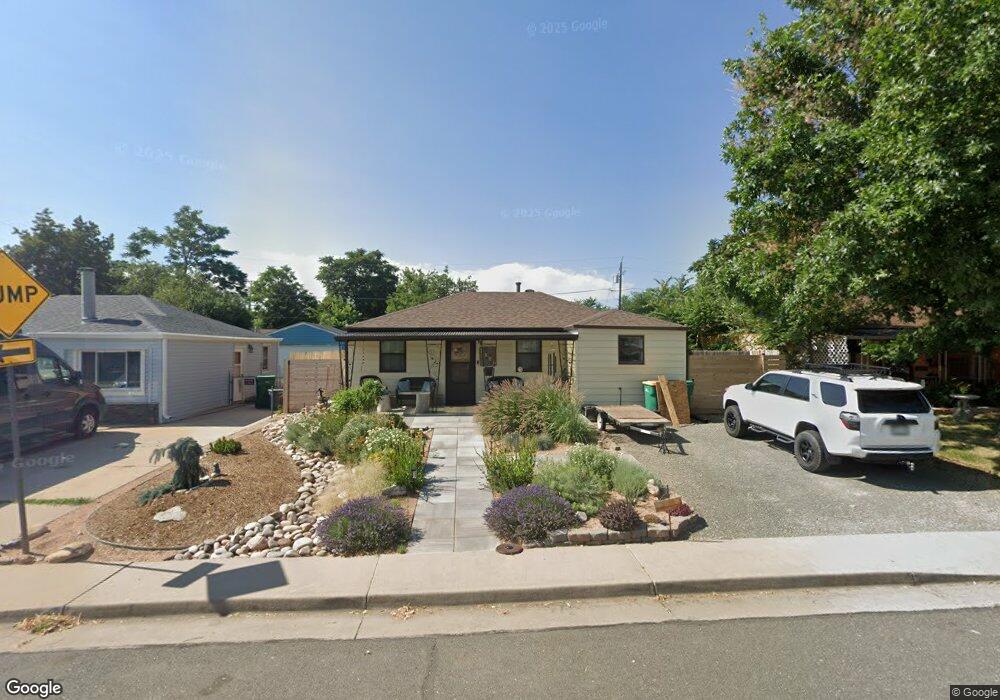7020 W 39th Ave Wheat Ridge, CO 80033
Barths NeighborhoodEstimated Value: $480,114 - $562,000
2
Beds
1
Bath
895
Sq Ft
$580/Sq Ft
Est. Value
About This Home
This home is located at 7020 W 39th Ave, Wheat Ridge, CO 80033 and is currently estimated at $519,029, approximately $579 per square foot. 7020 W 39th Ave is a home located in Jefferson County with nearby schools including Stevens Elementary School, Everitt Middle School, and Wheat Ridge High School.
Ownership History
Date
Name
Owned For
Owner Type
Purchase Details
Closed on
Dec 21, 2021
Sold by
Clark John G and Clark Kim Y
Bought by
Penn Daniel Joseph and Schallmoser Laura Elizabeth
Current Estimated Value
Home Financials for this Owner
Home Financials are based on the most recent Mortgage that was taken out on this home.
Original Mortgage
$445,550
Outstanding Balance
$409,071
Interest Rate
2.98%
Mortgage Type
New Conventional
Estimated Equity
$109,958
Purchase Details
Closed on
May 25, 2012
Sold by
Sally Kathleen Ann Clark and Clark John Gordon
Bought by
Clark John G and Clark Kim Y
Home Financials for this Owner
Home Financials are based on the most recent Mortgage that was taken out on this home.
Original Mortgage
$94,148
Interest Rate
3.83%
Mortgage Type
New Conventional
Purchase Details
Closed on
May 7, 2012
Sold by
Sally Kathleen A
Bought by
Clark John G and Clark Kim Y
Home Financials for this Owner
Home Financials are based on the most recent Mortgage that was taken out on this home.
Original Mortgage
$94,148
Interest Rate
3.83%
Mortgage Type
New Conventional
Purchase Details
Closed on
Oct 28, 2011
Sold by
Clark Shirley J
Bought by
Sally Kathleen A and Clark John G
Create a Home Valuation Report for This Property
The Home Valuation Report is an in-depth analysis detailing your home's value as well as a comparison with similar homes in the area
Home Values in the Area
Average Home Value in this Area
Purchase History
| Date | Buyer | Sale Price | Title Company |
|---|---|---|---|
| Penn Daniel Joseph | $469,000 | Heritage Title Company | |
| Clark John G | -- | None Available | |
| Clark John G | -- | None Available | |
| Sally Kathleen A | -- | None Available |
Source: Public Records
Mortgage History
| Date | Status | Borrower | Loan Amount |
|---|---|---|---|
| Open | Penn Daniel Joseph | $445,550 | |
| Previous Owner | Clark John G | $94,148 |
Source: Public Records
Tax History Compared to Growth
Tax History
| Year | Tax Paid | Tax Assessment Tax Assessment Total Assessment is a certain percentage of the fair market value that is determined by local assessors to be the total taxable value of land and additions on the property. | Land | Improvement |
|---|---|---|---|---|
| 2024 | $2,178 | $24,905 | $10,462 | $14,443 |
| 2023 | $2,178 | $24,905 | $10,462 | $14,443 |
| 2022 | $1,878 | $21,096 | $10,930 | $10,166 |
| 2021 | $1,904 | $21,703 | $11,245 | $10,458 |
| 2020 | $1,678 | $19,216 | $9,732 | $9,484 |
| 2019 | $1,655 | $19,216 | $9,732 | $9,484 |
| 2018 | $1,546 | $17,345 | $6,617 | $10,728 |
| 2017 | $1,396 | $17,345 | $6,617 | $10,728 |
| 2016 | $1,247 | $14,507 | $4,748 | $9,759 |
| 2015 | $1,002 | $14,507 | $4,748 | $9,759 |
| 2014 | $1,002 | $10,927 | $4,384 | $6,543 |
Source: Public Records
Map
Nearby Homes
- 3830 Pierce St
- 4014 Upham St
- 3820 Pierce St
- 4008 Upham St
- 4026 Upham St
- 4024 Upham St
- 4095 Quay St
- 3830 Otis St Unit 1-4
- 6735 W 37th Place
- 3535 High Ct
- 3728 Vance St Unit 1-4
- 4125 Pierce St
- 3500 Otis St
- 6455 W 38th Ave
- 7010 W 44th Ave
- 7801 W 39th Ave
- 4420 Teller St
- 7770 W 38th Ave Unit 108
- 4105 Yarrow Ct
- 6145 W 38th Ave
