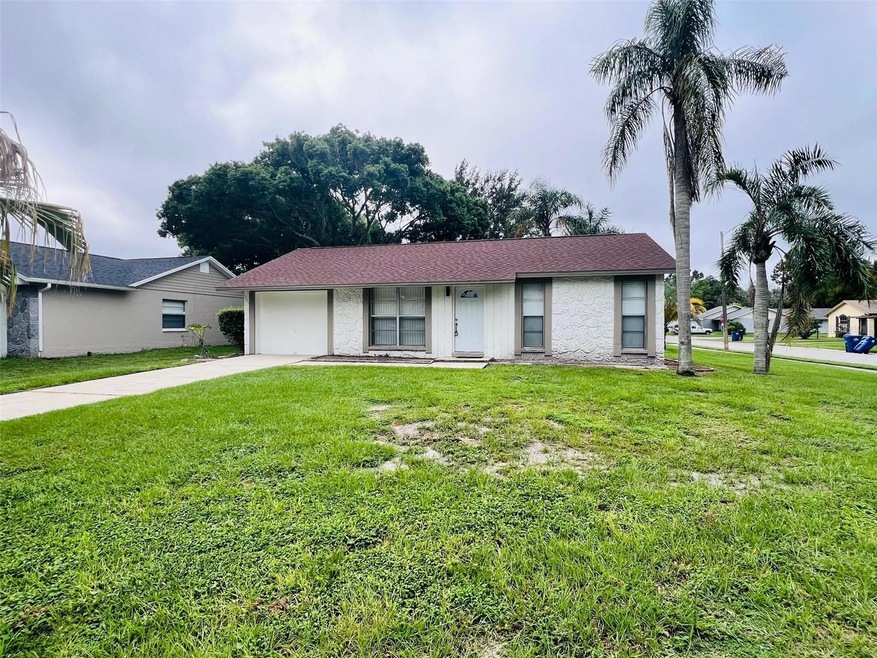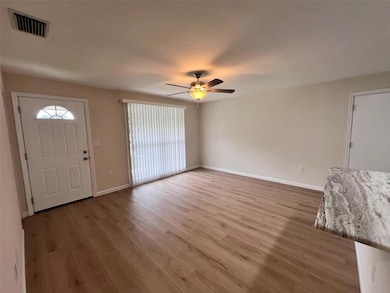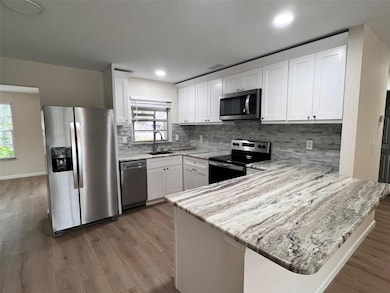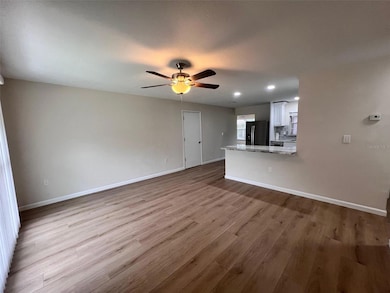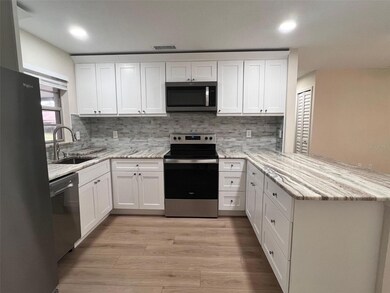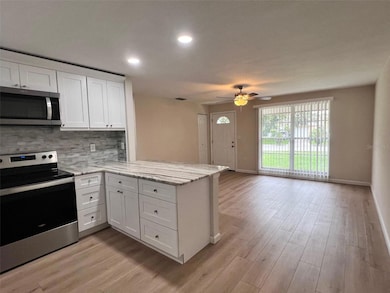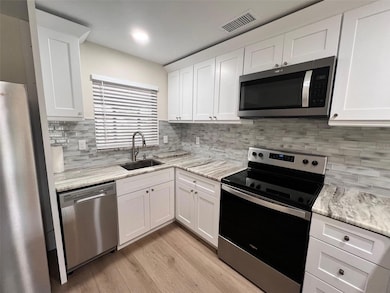7020 Wentworth Way New Port Richey, FL 34655
Seven Springs NeighborhoodHighlights
- No HOA
- 1 Car Attached Garage
- Luxury Vinyl Tile Flooring
- James W. Mitchell High School Rated A
- Living Room
- Central Heating and Cooling System
About This Home
Completely Remodeled 3 Bed, 1 Bath Home with Garage on Corner Lot in Seven Springs! Welcome to this beautifully renovated 3 Bedroom, 1 Bathroom home located in the desirable Seven Springs community! Situated on a spacious corner lot, this home boasts modern upgrades and stylish finishes throughout. Step inside to an open, light-filled living space featuring brand-new flooring and fresh paint. The kitchen shines with sleek new countertops, stainless steel appliances, and ample cabinetry for all your storage needs. The updated bathroom showcases contemporary fixtures and elegant tilework. Both bedrooms provide generous space, perfect for relaxation, while the single-car garage provides secure parking and extra storage. The corner lot provides privacy and plenty of room for outdoor enjoyment, with easy access to local parks, shopping, and dining. This move-in-ready home is perfect for those looking for modern living in a convenient location. Don’t miss out on this incredible opportunity!
Listing Agent
FUTURE HOME REALTY Brokerage Phone: 800-921-1330 License #3073425 Listed on: 08/04/2025

Home Details
Home Type
- Single Family
Est. Annual Taxes
- $3,452
Year Built
- Built in 1978
Parking
- 1 Car Attached Garage
- Driveway
Interior Spaces
- 998 Sq Ft Home
- 1-Story Property
- Ceiling Fan
- Blinds
- Living Room
- Dining Room
- Luxury Vinyl Tile Flooring
- Laundry in Garage
Kitchen
- Range
- Microwave
- Dishwasher
- Disposal
Bedrooms and Bathrooms
- 3 Bedrooms
- 1 Full Bathroom
Schools
- Seven Springs Elementary School
- Seven Springs Middle School
- J.W. Mitchell High School
Additional Features
- 6,350 Sq Ft Lot
- Central Heating and Cooling System
Listing and Financial Details
- Residential Lease
- Security Deposit $1,950
- Property Available on 11/19/25
- Tenant pays for cleaning fee
- The owner pays for grounds care, pest control
- 12-Month Minimum Lease Term
- $50 Application Fee
- Assessor Parcel Number 16-26-22-005A-00000-1110
Community Details
Overview
- No Home Owners Association
- Venice Estates Sub Subdivision
Pet Policy
- 2 Pets Allowed
- $50 Pet Fee
- Dogs and Cats Allowed
Map
Source: Stellar MLS
MLS Number: W7877883
APN: 22-26-16-005A-00000-1110
- 7050 Jenner Ave
- 3326 Vorden St
- 3409 Vidal St
- 3254 La Verne Ct
- 3123 Lodi Dr
- 7305 Jenner Ave
- 3205 Ohara Dr
- 7344 Como Dr
- 3177 Ohara Dr
- 7336 Ivory Terrace
- 6927 Azlee Ave
- 7233 Fullerton Ct
- 7437 Daggett Terrace Unit 1
- 7608 Humboldt Ave
- 7008 Creek Dr
- 7002 Creek Dr
- 7400 Belvedere Terrace
- 7445 Daggett Terrace
- 7305 Abington Ave
- 3837 Streamside Ln
- 3239 Lenwood Dr
- 7200 Jenner Ave
- 6811 Rochelle Ave Unit 11
- 3614 Dellefield St
- 2955 Stillwell Ct
- 2933 Stillwell Ct
- 7226 Exemplar Dr
- 2902 Bradley Ct
- 7041 Daggett Terrace
- 7245 Exemplar Dr
- 3000 Wainwright Ct
- 7101 Columns Cir
- 3700 Mccloud St
- 2454-2508 Ranchside Terrace
- 3737 Copperspring Blvd
- 3750 Mendocino St
- 4124 Hanover Dr
- 7964 Putnam Cir
- 7652 Atherton Ave
- 6149 Staunton Dr
