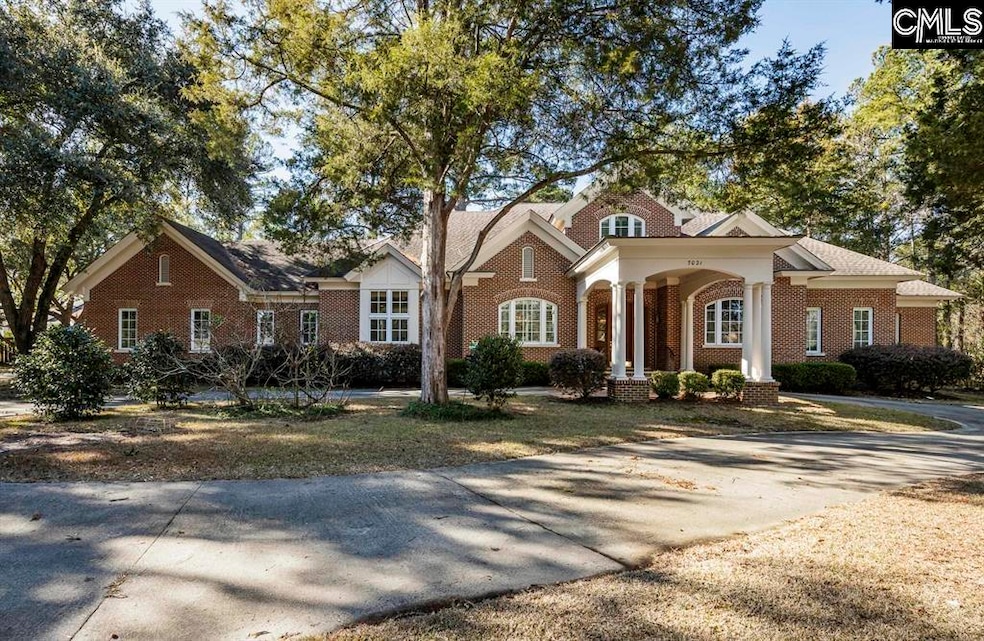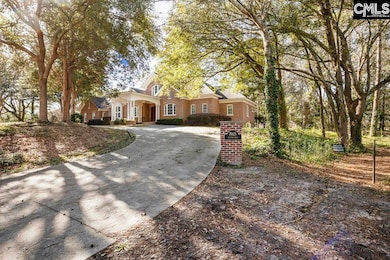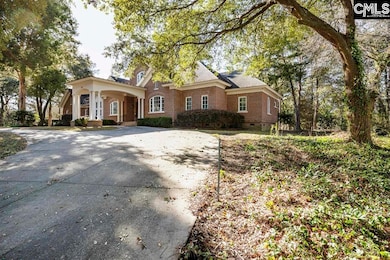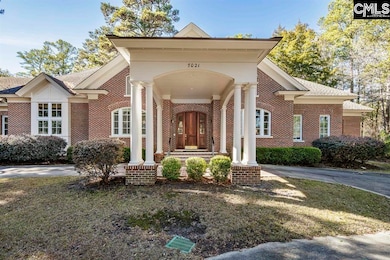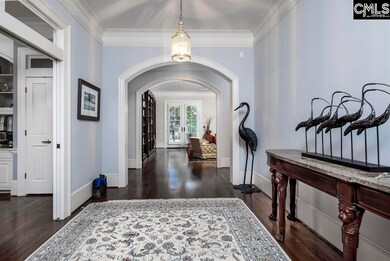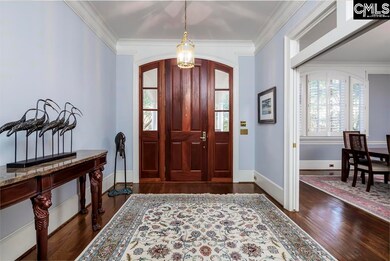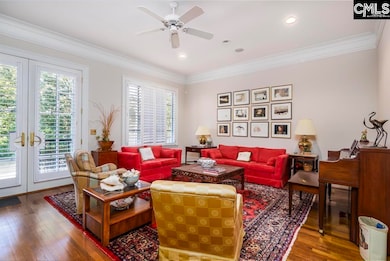7021 Cleaton Dr Columbia, SC 29206
Estimated payment $6,459/month
Highlights
- 783 Feet of Waterfront
- Guest House
- Living Room with Fireplace
- Forest Lake Elementary School Rated A-
- 3 Acre Lot
- Vaulted Ceiling
About This Home
Stunning Lakefront Estate on Carys Lakes - 3 Acre private paradise! Welcome to your dream home on the shores of beautiful Carys Lakes! Nestled on a serene 3 acre lot with breathtaking 180-degree water views, this expansive custom built estate offers luxurious living in a peaceful natural setting, just minutes from town. Inside the main home, you will find 4 spacious bedrooms, each with its own private ensuite bath, providing ultimate comfort and privacy. A dedicated office with custom built-ins on the main level can easily serve as a 5th bedroom if desired. The primary suite and office on conveniently located on the main floor, while 3 additional bedrooms and baths are upstairs. This thoughtfully designed home boasts high ceilings, elegant wood flooring throughout and marble or tile in all the bathrooms, including heated floors in the master bath. The kitchen is a chef's dream, complete with a large center island, abundant cabinetry, a walk-in pantry, and energy efficient windows and doors that bring in natural light while keeping the home comfortable year round. Enjoy formal living and dining rooms, a warm inviting den, a sunroom with spectacular lake views and two covered porches perfect for relaxing or entertaining. Storage abounds with 2 walk-in attic spaces, oversized closets , an additional cedar closet, and large laundry/mud room. Additional features include a central vacuum system, speaker system, heavy moldings and exquisite built-ins throughout. A circular drive with a covered front entry welcomes guests in style, while the property also includes a separate 1400 sq ft guest house with 3 bedrooms and 1 bath - ideal for extended family, guests, or potential rental income. A large detached workshop offers even more flexibility for hobbies, storage, or home business use, and includes a 2 car carport with additional covered space. This rare lakefront estate is a true gem - offering luxury, space, privacy, and incredible potential. Don't miss your chance to own one of the finest homes on Carys Lakes. Schedule your private tour today! Disclaimer: CMLS has not reviewed and, therefore, does not endorse vendors who may appear in listings.
Home Details
Home Type
- Single Family
Est. Annual Taxes
- $8,275
Year Built
- Built in 2002
Lot Details
- 3 Acre Lot
- 783 Feet of Waterfront
- Lake Front
- Cul-De-Sac
- Back Yard Fenced
- Chain Link Fence
Parking
- 2 Car Garage
- Garage Door Opener
Home Design
- Traditional Architecture
- Four Sided Brick Exterior Elevation
Interior Spaces
- 6,716 Sq Ft Home
- 2-Story Property
- Central Vacuum
- Built-In Features
- Crown Molding
- Vaulted Ceiling
- Ceiling Fan
- Recessed Lighting
- Wood Burning Fireplace
- Fireplace Features Masonry
- Double Pane Windows
- French Doors
- Mud Room
- Living Room with Fireplace
- 2 Fireplaces
- Home Office
- Workshop
- Sun or Florida Room
- Screened Porch
- Crawl Space
Kitchen
- Breakfast Area or Nook
- Eat-In Kitchen
- Walk-In Pantry
- Butlers Pantry
- Double Convection Oven
- Built-In Range
- Built-In Microwave
- Freezer
- Ice Maker
- Dishwasher
- Kitchen Island
- Granite Countertops
- Wood Stained Kitchen Cabinets
- Prep Sink
- Disposal
Flooring
- Wood
- Marble
- Tile
Bedrooms and Bathrooms
- 4 Bedrooms
- Primary Bedroom on Main
- Dual Closets
- Walk-In Closet
- Dual Vanity Sinks in Primary Bathroom
- Whirlpool Bathtub
- Secondary bathroom tub or shower combo
- Bathtub with Shower
- Separate Shower
Laundry
- Laundry in Mud Room
- Laundry Room
- Laundry on main level
- Dryer
- Washer
Attic
- Storage In Attic
- Attic Access Panel
Home Security
- Security System Leased
- Fire and Smoke Detector
Schools
- Forest Lake Elementary School
- Dent Middle School
- Richland Northeast High School
Utilities
- Multiple cooling system units
- Multiple Heating Units
- Vented Exhaust Fan
- Heat Pump System
- Water Heater
- Cable TV Available
Additional Features
- Doors are 36 inches wide or more
- Separate Outdoor Workshop
- Guest House
Community Details
- Rockbridge Subdivision
Map
Home Values in the Area
Average Home Value in this Area
Tax History
| Year | Tax Paid | Tax Assessment Tax Assessment Total Assessment is a certain percentage of the fair market value that is determined by local assessors to be the total taxable value of land and additions on the property. | Land | Improvement |
|---|---|---|---|---|
| 2024 | $8,275 | $730,100 | $0 | $0 |
| 2023 | $7,953 | $0 | $0 | $0 |
| 2022 | $7,228 | $634,900 | $132,800 | $502,100 |
| 2021 | $7,290 | $25,400 | $0 | $0 |
| 2020 | $7,378 | $25,400 | $0 | $0 |
| 2019 | $7,359 | $25,400 | $0 | $0 |
| 2018 | $6,573 | $22,080 | $0 | $0 |
| 2017 | $6,471 | $22,080 | $0 | $0 |
| 2016 | $6,453 | $22,080 | $0 | $0 |
| 2015 | $4,932 | $22,080 | $0 | $0 |
| 2014 | $4,923 | $552,100 | $0 | $0 |
| 2013 | -- | $22,080 | $0 | $0 |
Property History
| Date | Event | Price | List to Sale | Price per Sq Ft |
|---|---|---|---|---|
| 05/28/2025 05/28/25 | For Sale | $1,100,000 | -- | $164 / Sq Ft |
Source: Consolidated MLS (Columbia MLS)
MLS Number: 609544
APN: 16907-02-05
- 6905 Cleaton Rd Unit N177
- 6905 Cleaton Dr Unit J151
- 19 Ashworth Ln
- 24 Ashworth Ln
- 2501 Kneece Rd
- 6923 Wedgefield Rd
- 6832 Two Notch Rd
- 6807 Wedgefield Rd
- 7201 Hunt Club Rd Unit 41
- 7201 Hunt Club Rd Unit 27
- 7201 Hunt Club Rd Unit 49
- 6616 Arcadia Woods Rd
- 117 Misty Oak Rd
- 6704 Lake Arcadia Ln
- 1012 Arcadia Lakes Dr
- 1117 Palisades Cir
- 6570 Eastshore Rd
- 330 Arcadia Lakes Dr E
- 281 Branch Hill Ln
- 1217 Faraway Dr
- 6905 Cleaton Rd Unit C-113
- 6905 Cleaton Rd
- 6837 N Trenholm Rd
- 7400 Hunt Club Rd
- 7602 Hunt Club Rd
- 7602 Hunt Club Rd
- 7502 Hunt Club Rd
- 7128 Parklane Rd
- 2104 Greenoaks Rd Unit Greenoaks Commons
- 139 Oneil Ct
- 2919 Chatsworth Rd Unit C
- 1745 Bywood Dr
- 229 Windsor Point Rd Unit 5H
- 7316 Pinedale Dr
- 1613 Edgemore Rd
- 3629 Humphrey Dr
- 250 Springtree Dr
- 7030 Sprott St
- 8720 Windsor Lake Blvd
- 8737 Windsor Lake Blvd
