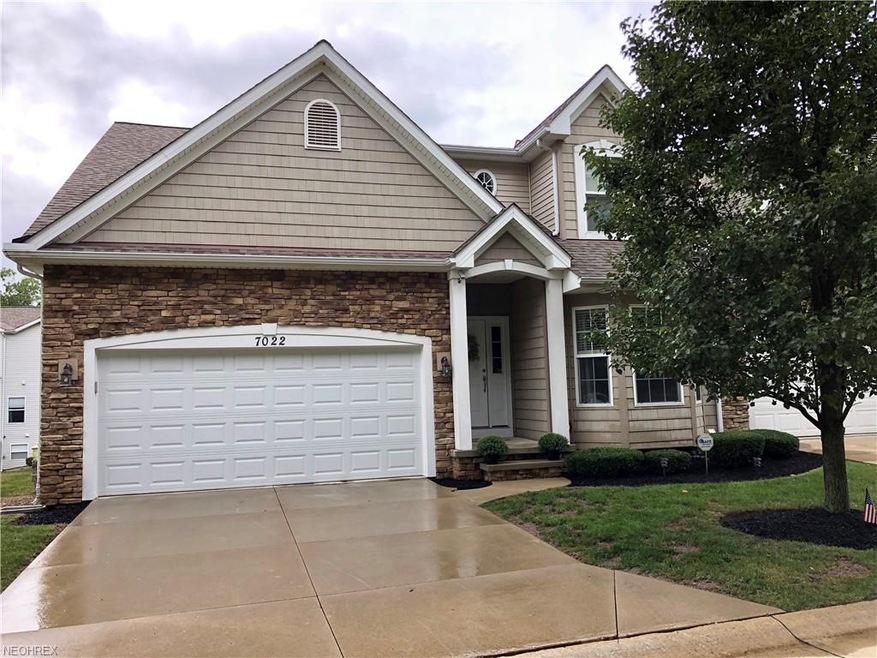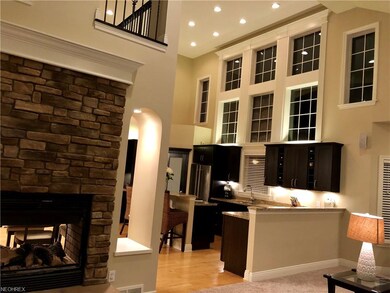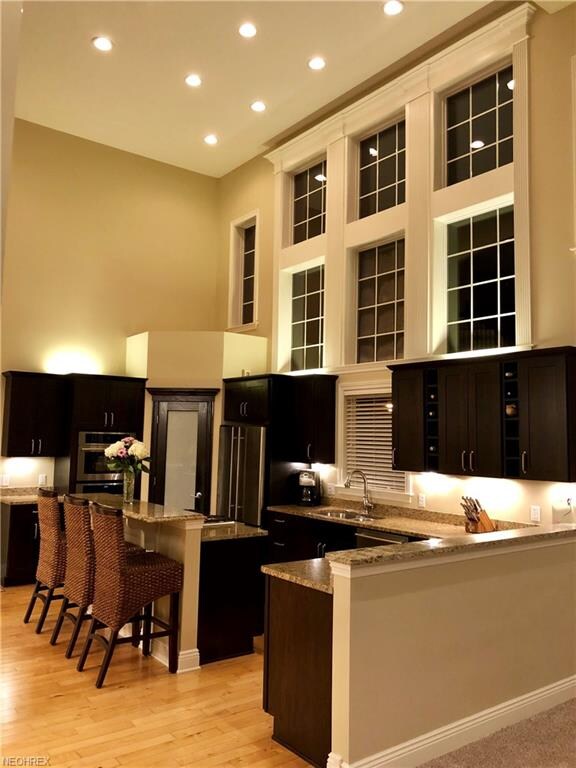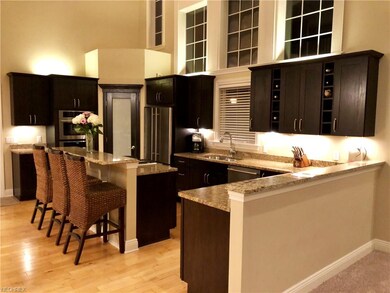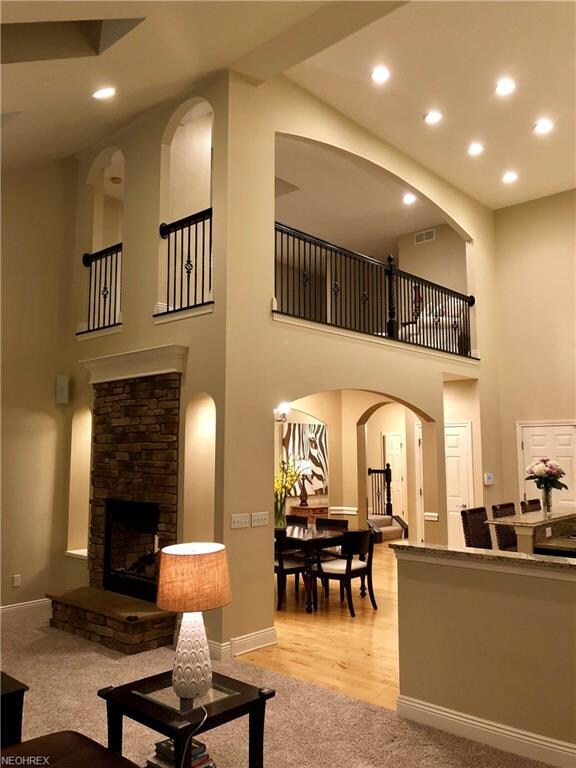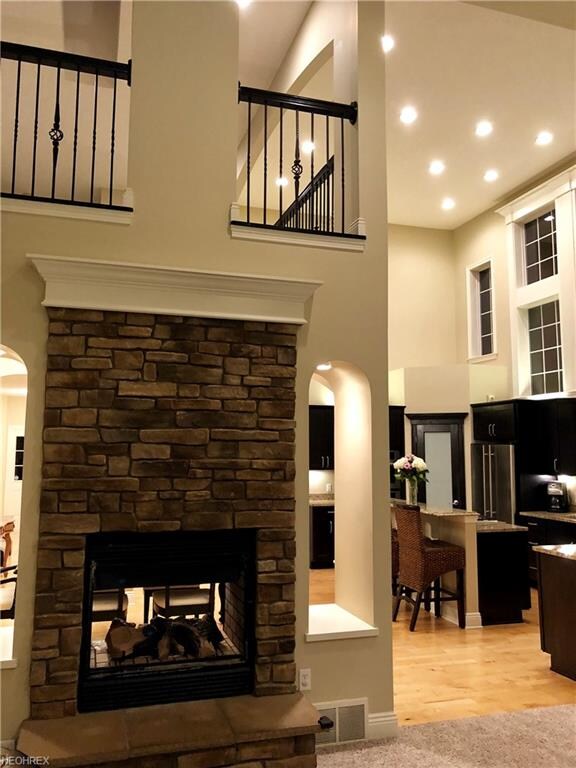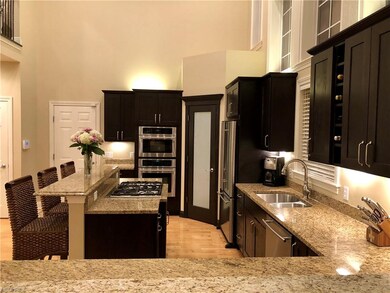
7022 Easton Way E Unit 6 Mentor, OH 44060
Highlights
- View of Trees or Woods
- Deck
- 2 Fireplaces
- Hopkins Elementary School Rated A-
- Wooded Lot
- Additional Land
About This Home
As of January 2022One of a kind property! Custom home living with all maintenance included! Located in Concord Twp (Mentor School District). This stunning first floor master suite town home features many upgrades! 2,800+ square feet, 4 bedrooms, 3.5 baths, first floor master suite w French doors & private master bath w huge tiled shower, first floor office/den, loft, & full walkout basement with huge Trex Deck. Soaring 20 foot vaulted ceilings with wall of windows & custom trim! The list of upgrades included is endless including the following: Beautiful maple hardwood flooring, Granite countertops, Stainless steel appliances, Breakfast bar, Walk-in pantry, Beautiful upgraded custom cabinets, See-through gas fireplace w floor to ceiling cultured stone mantle, Custom tiled shower in master bath w multiple shower heads, skylights, Bose Surround sound audio system (indoor & outdoor), Above & below kitchen cabinet lighting, Kohler fixtures, newer carpet throughout, updated garage door & opener, Custom hand-carved railing w wrought-iron spindles, newer security system, Huge Trex Deck (over 30’ wide) w stairs to walkout basement, Partially finished walkout basement w additional full bath, Oversized 2-car garage w exterior man door. Low monthly maintenance fee includes ALL exterior landscaping, maintenance, and snow plowing! This one of a kind property offers every available amenity w no maintenance living in a great location close to everything!
Last Agent to Sell the Property
Greg Sommers
Deleted Agent License #212118 Listed on: 10/02/2018
Townhouse Details
Home Type
- Townhome
Est. Annual Taxes
- $3,652
Year Built
- Built in 2006
Lot Details
- Cul-De-Sac
- Street terminates at a dead end
- Northwest Facing Home
- Privacy Fence
- Wood Fence
- Sprinkler System
- Wooded Lot
- Additional Land
HOA Fees
- $170 Monthly HOA Fees
Home Design
- Asphalt Roof
- Stone Siding
- Vinyl Construction Material
Interior Spaces
- 2-Story Property
- Sound System
- 2 Fireplaces
- Views of Woods
- Home Security System
Kitchen
- Built-In Oven
- Cooktop
- Microwave
- Freezer
- Dishwasher
- Disposal
Bedrooms and Bathrooms
- 4 Bedrooms
Laundry
- Dryer
- Washer
Partially Finished Basement
- Basement Fills Entire Space Under The House
- Sump Pump
Parking
- 2 Car Attached Garage
- Garage Door Opener
Outdoor Features
- Deck
- Patio
- Porch
Utilities
- Forced Air Heating and Cooling System
- Heating System Uses Gas
Listing and Financial Details
- Assessor Parcel Number 10A028Z040140
Community Details
Overview
- Association fees include insurance, exterior building, landscaping, property management, recreation, reserve fund, sewer, snow removal, trash removal
Pet Policy
- Pets Allowed
Security
- Carbon Monoxide Detectors
- Fire and Smoke Detector
Ownership History
Purchase Details
Purchase Details
Purchase Details
Home Financials for this Owner
Home Financials are based on the most recent Mortgage that was taken out on this home.Purchase Details
Home Financials for this Owner
Home Financials are based on the most recent Mortgage that was taken out on this home.Purchase Details
Home Financials for this Owner
Home Financials are based on the most recent Mortgage that was taken out on this home.Similar Homes in Mentor, OH
Home Values in the Area
Average Home Value in this Area
Purchase History
| Date | Type | Sale Price | Title Company |
|---|---|---|---|
| Warranty Deed | $355,100 | Chicago Title | |
| Warranty Deed | $280,000 | Chicago Title | |
| Survivorship Deed | $380,000 | Chicago Title Insurance Co |
Mortgage History
| Date | Status | Loan Amount | Loan Type |
|---|---|---|---|
| Previous Owner | $267,250 | New Conventional | |
| Previous Owner | $265,000 | New Conventional | |
| Previous Owner | $45,400 | Credit Line Revolving | |
| Previous Owner | $298,750 | Purchase Money Mortgage |
Property History
| Date | Event | Price | Change | Sq Ft Price |
|---|---|---|---|---|
| 01/14/2022 01/14/22 | Sold | $355,000 | +9.2% | $93 / Sq Ft |
| 12/06/2021 12/06/21 | Pending | -- | -- | -- |
| 12/01/2021 12/01/21 | For Sale | $325,000 | +16.1% | $86 / Sq Ft |
| 12/10/2018 12/10/18 | Sold | $280,000 | -6.6% | $74 / Sq Ft |
| 11/09/2018 11/09/18 | Pending | -- | -- | -- |
| 10/12/2018 10/12/18 | Price Changed | $299,900 | -3.2% | $79 / Sq Ft |
| 10/04/2018 10/04/18 | Price Changed | $309,900 | -3.1% | $82 / Sq Ft |
| 10/02/2018 10/02/18 | For Sale | $319,900 | -- | $84 / Sq Ft |
Tax History Compared to Growth
Tax History
| Year | Tax Paid | Tax Assessment Tax Assessment Total Assessment is a certain percentage of the fair market value that is determined by local assessors to be the total taxable value of land and additions on the property. | Land | Improvement |
|---|---|---|---|---|
| 2023 | $3,414 | $65,580 | $12,600 | $52,980 |
| 2022 | $3,433 | $65,580 | $12,600 | $52,980 |
| 2021 | $3,444 | $65,580 | $12,600 | $52,980 |
| 2020 | $3,276 | $54,650 | $10,500 | $44,150 |
| 2019 | $3,247 | $54,650 | $10,500 | $44,150 |
| 2018 | $3,236 | $51,800 | $10,500 | $41,300 |
| 2017 | $3,652 | $51,800 | $10,500 | $41,300 |
| 2016 | $3,616 | $51,800 | $10,500 | $41,300 |
| 2015 | $2,954 | $51,800 | $10,500 | $41,300 |
| 2014 | $2,936 | $51,800 | $10,500 | $41,300 |
| 2013 | $2,939 | $51,800 | $10,500 | $41,300 |
Agents Affiliated with this Home
-

Seller's Agent in 2022
Annalie Glazen
Berkshire Hathaway HomeServices Professional Realty
(216) 544-8769
282 Total Sales
-

Seller Co-Listing Agent in 2022
Andrea Apshago
Berkshire Hathaway HomeServices Professional Realty
(443) 851-8548
103 Total Sales
-
J
Buyer's Agent in 2022
Jeff Williams
Century 21 Homestar
(216) 513-0281
78 Total Sales
-
G
Seller's Agent in 2018
Greg Sommers
Deleted Agent
-

Buyer's Agent in 2018
Alison Benoit
Keller Williams Greater Metropolitan
(216) 215-1155
94 Total Sales
-

Buyer Co-Listing Agent in 2018
Scott Phillips
Keller Williams Greater Metropolitan
(216) 849-8333
47 Total Sales
Map
Source: MLS Now
MLS Number: 4042055
APN: 10-A-028-Z-04-014
- 7002 Easton Way E
- 7081 Village Dr Unit 7081
- 36 Dorchester Ln
- 7083 Brandywine Dr
- 9834 Inverness Ct
- 7150 Village Dr Unit 7150
- 7154 Village Dr Unit 7154
- 9828 Gabriel's Way
- 7152 Rippling Brook Ln Unit L6
- 9910 Knollwood Ridge Dr
- 7119 Wayside Dr
- 8 Johnnycake Ridge Rd
- 53 Wellesly Blvd
- 373 Chesapeake Cove
- 540 S Bay Cove
- 7057 Brightwood Dr
- 9840 Johnnycake Ridge Rd
- 9458 Whalers Cove
- 107 Hampshire Cove Unit 107
- 7050 Chillicothe Rd Unit C11
