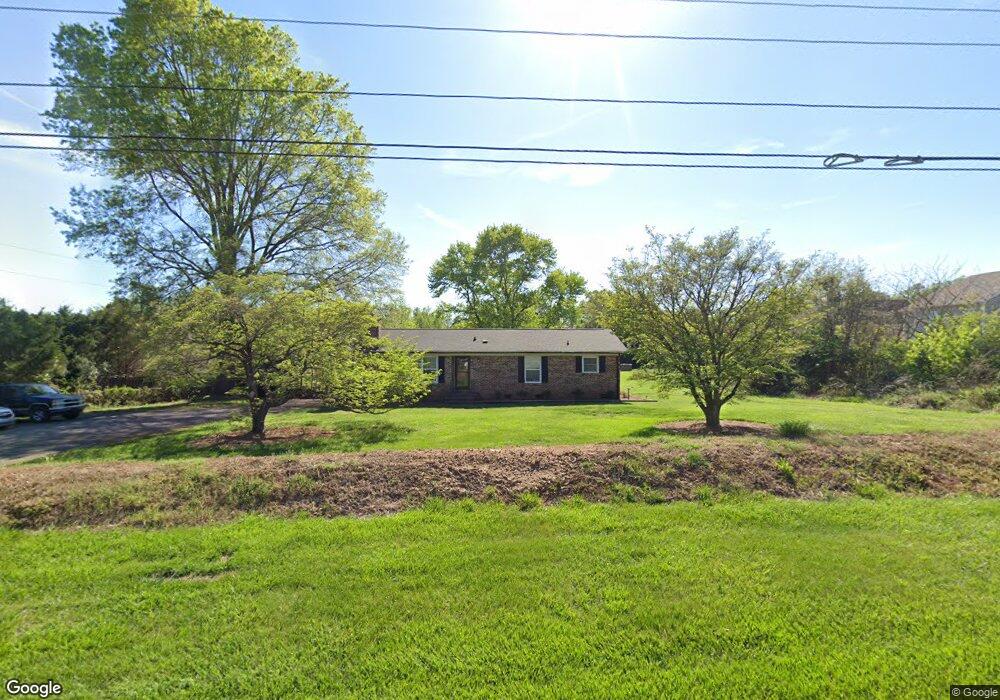7022 Gilead Rd Huntersville, NC 28078
Estimated Value: $324,000 - $450,880
3
Beds
2
Baths
1,536
Sq Ft
$252/Sq Ft
Est. Value
About This Home
This home is located at 7022 Gilead Rd, Huntersville, NC 28078 and is currently estimated at $386,970, approximately $251 per square foot. 7022 Gilead Rd is a home located in Mecklenburg County with nearby schools including Barnette Elementary School, Francis Bradley Middle School, and Hopewell High.
Ownership History
Date
Name
Owned For
Owner Type
Purchase Details
Closed on
Oct 3, 2013
Sold by
Lhn Llc
Bought by
Serra Deborah Lynn and Dudis Terence John
Current Estimated Value
Home Financials for this Owner
Home Financials are based on the most recent Mortgage that was taken out on this home.
Original Mortgage
$135,000
Interest Rate
4.26%
Mortgage Type
Purchase Money Mortgage
Purchase Details
Closed on
Jun 16, 2008
Sold by
Martin Tony L and Martin Katrina R
Bought by
Lnh Llc
Purchase Details
Closed on
Jan 17, 2007
Sold by
Kunkleman Robert E and Kunkleman Kathryn L
Bought by
Lnh Llc
Home Financials for this Owner
Home Financials are based on the most recent Mortgage that was taken out on this home.
Original Mortgage
$133,000
Interest Rate
6.08%
Mortgage Type
Seller Take Back
Purchase Details
Closed on
Aug 25, 2003
Sold by
Martin Tony L and Martin Katrina R
Bought by
Kunkleman Robert E
Create a Home Valuation Report for This Property
The Home Valuation Report is an in-depth analysis detailing your home's value as well as a comparison with similar homes in the area
Home Values in the Area
Average Home Value in this Area
Purchase History
| Date | Buyer | Sale Price | Title Company |
|---|---|---|---|
| Serra Deborah Lynn | $135,000 | None Available | |
| Lnh Llc | -- | None Available | |
| Lnh Llc | $145,000 | None Available | |
| Kunkleman Robert E | $155,000 | -- |
Source: Public Records
Mortgage History
| Date | Status | Borrower | Loan Amount |
|---|---|---|---|
| Previous Owner | Serra Deborah Lynn | $135,000 | |
| Previous Owner | Lnh Llc | $133,000 |
Source: Public Records
Tax History Compared to Growth
Tax History
| Year | Tax Paid | Tax Assessment Tax Assessment Total Assessment is a certain percentage of the fair market value that is determined by local assessors to be the total taxable value of land and additions on the property. | Land | Improvement |
|---|---|---|---|---|
| 2025 | $2,813 | $367,200 | $125,400 | $241,800 |
| 2024 | $2,813 | $367,200 | $125,400 | $241,800 |
| 2023 | $2,582 | $367,200 | $125,400 | $241,800 |
| 2022 | $2,111 | $227,000 | $67,900 | $159,100 |
| 2021 | $2,094 | $227,000 | $67,900 | $159,100 |
| 2020 | $2,069 | $227,000 | $67,900 | $159,100 |
| 2019 | $2,063 | $227,000 | $67,900 | $159,100 |
| 2018 | $1,805 | $150,100 | $51,500 | $98,600 |
| 2017 | $1,778 | $150,100 | $51,500 | $98,600 |
| 2016 | $1,775 | $150,100 | $51,500 | $98,600 |
| 2015 | $1,771 | $150,100 | $51,500 | $98,600 |
| 2014 | $1,769 | $0 | $0 | $0 |
Source: Public Records
Map
Nearby Homes
- 9028 Krestridge View Dr
- 9304 Rayneridge Dr
- 13723 Baytown Ct
- 6434 Myston Ln
- 6412 Myston Ln
- 15925 Foreleigh Rd
- 7006 Garden Hill Dr
- 9619 Rayneridge Dr
- 9104 Cantrell Way
- 6901 Dunton St
- 5112 Ingleburn Ln
- 8017 Baylis Dr
- 11510 Grenfell Ave
- 7334 Henderson Park Rd
- Atwater Plan at Overbrook Estates - Elmspring Collection
- Beckham II Plan at Overbrook Estates - Dogwood Collection
- Ashdale Plan at Overbrook Estates - Ashleaf Collection
- Nora II Plan at Overbrook Estates - Ashleaf Collection
- Woodrow II Plan at Overbrook Estates - Dogwood Collection
- Seaforth Plan at Overbrook Estates - Dogwood Collection
- 9104 Krestridge View Dr Unit 218
- 9104 Krestridge View Dr
- 9108 Krestridge View Dr Unit 217
- 9108 Krestridge View Dr
- 9105 Rayneridge Dr Unit 207
- 9105 Rayneridge Dr
- 9111 Rayneridge Dr
- 9112 Krestridge View Dr
- 9115 Rayneridge Dr
- 9118 Krestridge View Dr
- 9100 Krestridge View Dr
- 9028 Krestridge View Dr Unit 220
- 9125 Rayneridge Dr Unit 210
- 9125 Rayneridge Dr Unit 112
- 9125 Rayneridge Dr Unit 1178
- 9125 Rayneridge Dr Unit 1186
- 9125 Rayneridge Dr
- 14016 Baytown Ct
- 9122 Krestridge View Dr Unit 214
- 9122 Krestridge View Dr
