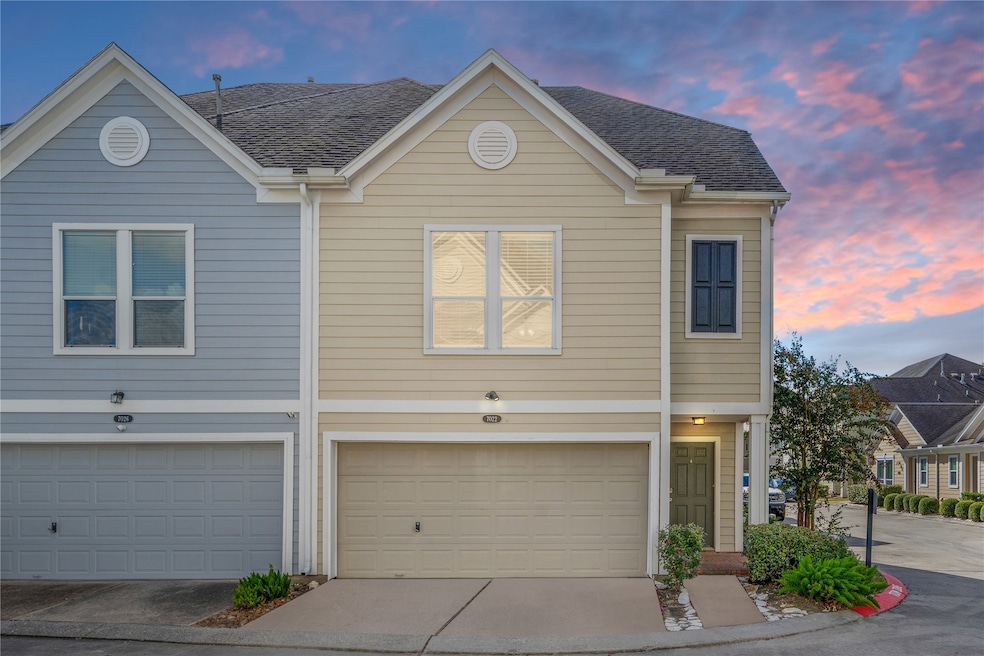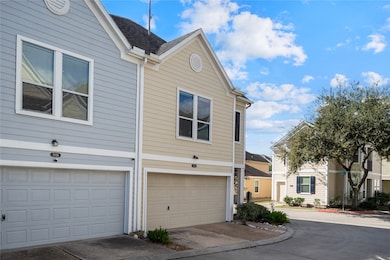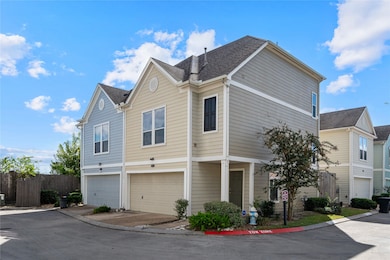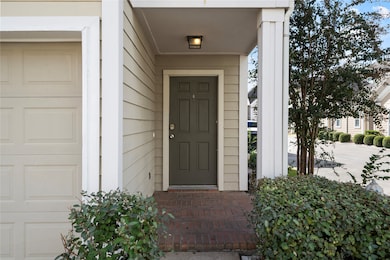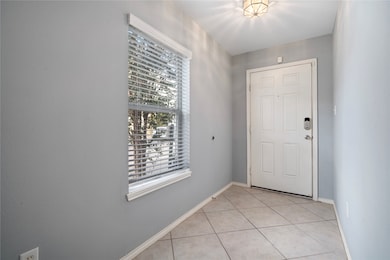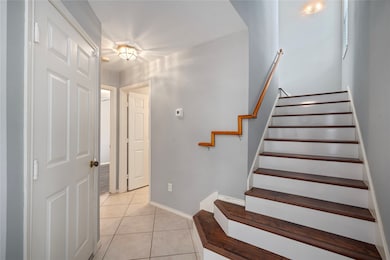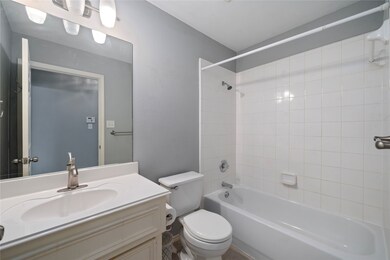7022 Plum Creek Trail Ln Houston, TX 77087
Gulfgate-Pine Valley NeighborhoodEstimated payment $1,509/month
Highlights
- Deck
- Private Yard
- Family Room Off Kitchen
- Traditional Architecture
- Walk-In Pantry
- 2 Car Attached Garage
About This Home
Indulge yourself in this stunning 2-bedroom, 2-bathroom townhome and start living the lifestyle you’ve been looking for. As soon as you enter this incredible home an entry foyer leads you to a guest bedroom with adjacent bathroom and easy access to the private patio. The main level is the heart of the home and features an open floor plan with wood laminate floors, spacious living and dining areas filled with natural light, and a charming kitchen equipped with beautiful tile floors, white appliances, breakfast bar, and lots of cabinets for storage. The primary bedroom is on the third floor providing ultimate privacy. This immaculate bedroom features wood floors, high ceilings, ensuite bath and large walk-in closet with customizable shelving. This beautiful corner unit comes with a brand new washer and dryer and is located in a quiet neighborhood near shopping centers, restaurants and just minutes away from the University of Houston and major freeways. Call today and schedule your tour.
Open House Schedule
-
Saturday, November 22, 20251:00 to 3:00 pm11/22/2025 1:00:00 PM +00:0011/22/2025 3:00:00 PM +00:00Add to Calendar
-
Sunday, November 23, 20252:00 to 4:00 pm11/23/2025 2:00:00 PM +00:0011/23/2025 4:00:00 PM +00:00Add to Calendar
Townhouse Details
Home Type
- Townhome
Est. Annual Taxes
- $4,813
Year Built
- Built in 2005
Lot Details
- 1,576 Sq Ft Lot
- East Facing Home
- Private Yard
Parking
- 2 Car Attached Garage
- Assigned Parking
- Controlled Entrance
Home Design
- Traditional Architecture
- Split Level Home
- Slab Foundation
- Composition Roof
- Cement Siding
Interior Spaces
- 1,653 Sq Ft Home
- 3-Story Property
- Ceiling Fan
- Family Room Off Kitchen
- Combination Dining and Living Room
- Utility Room
- Security System Owned
Kitchen
- Breakfast Bar
- Walk-In Pantry
- Electric Oven
- Electric Range
- Microwave
- Dishwasher
- Laminate Countertops
- Disposal
Flooring
- Carpet
- Laminate
- Tile
Bedrooms and Bathrooms
- 2 Bedrooms
- 2 Full Bathrooms
- Soaking Tub
- Bathtub with Shower
Laundry
- Laundry in Utility Room
- Stacked Washer and Dryer
Eco-Friendly Details
- Energy-Efficient Thermostat
Outdoor Features
- Deck
- Patio
Schools
- Golfcrest Elementary School
- Hartman Middle School
- Sterling High School
Utilities
- Central Heating and Cooling System
- Heating System Uses Gas
- Programmable Thermostat
Community Details
Overview
- Genesis Property Management Association
- Plum Creek Terrace Subdivision
Security
- Controlled Access
- Fire and Smoke Detector
Map
Home Values in the Area
Average Home Value in this Area
Tax History
| Year | Tax Paid | Tax Assessment Tax Assessment Total Assessment is a certain percentage of the fair market value that is determined by local assessors to be the total taxable value of land and additions on the property. | Land | Improvement |
|---|---|---|---|---|
| 2025 | $3,611 | $214,659 | $33,191 | $181,468 |
| 2024 | $3,611 | $214,659 | $33,191 | $181,468 |
| 2023 | $3,611 | $207,243 | $33,191 | $174,052 |
| 2022 | $4,769 | $207,243 | $33,191 | $174,052 |
| 2021 | $4,297 | $184,752 | $33,191 | $151,561 |
| 2020 | $4,310 | $167,595 | $33,191 | $134,404 |
| 2019 | $4,241 | $158,217 | $33,191 | $125,026 |
| 2018 | $3,251 | $149,051 | $33,191 | $115,860 |
| 2017 | $3,992 | $149,051 | $33,191 | $115,860 |
| 2016 | $3,992 | $149,051 | $33,191 | $115,860 |
| 2015 | $1,990 | $143,119 | $33,191 | $109,928 |
| 2014 | $1,990 | $104,957 | $33,191 | $71,766 |
Property History
| Date | Event | Price | List to Sale | Price per Sq Ft | Prior Sale |
|---|---|---|---|---|---|
| 11/18/2025 11/18/25 | For Sale | $209,900 | 0.0% | $127 / Sq Ft | |
| 09/14/2022 09/14/22 | Off Market | $1,750 | -- | -- | |
| 09/06/2022 09/06/22 | Rented | $1,750 | 0.0% | -- | |
| 07/25/2022 07/25/22 | For Rent | $1,750 | 0.0% | -- | |
| 12/30/2021 12/30/21 | Off Market | -- | -- | -- | |
| 06/09/2021 06/09/21 | For Rent | $1,700 | +3.0% | -- | |
| 06/09/2021 06/09/21 | Rented | $1,650 | 0.0% | -- | |
| 12/28/2017 12/28/17 | Sold | -- | -- | -- | View Prior Sale |
| 11/28/2017 11/28/17 | Pending | -- | -- | -- | |
| 11/27/2017 11/27/17 | For Sale | $180,000 | -- | $109 / Sq Ft |
Purchase History
| Date | Type | Sale Price | Title Company |
|---|---|---|---|
| Vendors Lien | -- | None Available | |
| Vendors Lien | -- | None Available | |
| Vendors Lien | -- | Chicago Title |
Mortgage History
| Date | Status | Loan Amount | Loan Type |
|---|---|---|---|
| Open | $166,920 | FHA | |
| Previous Owner | $144,828 | FHA | |
| Previous Owner | $117,520 | Fannie Mae Freddie Mac |
Source: Houston Association of REALTORS®
MLS Number: 3575428
APN: 1265600010015
- 7318 Thurow St
- 3135 Golfcrest Blvd
- 7007 Woodridge Square Dr
- 7019 Woodridge Square Dr
- 3147 Golfcrest Blvd
- 2618 Woodridge Manor Dr
- 3168 Golfcrest Blvd
- 6927 Keller St
- 6523 Moss Rose St
- 7119 Quince St
- 7393 Fairway Dr Unit B
- 6623 Gulf Fwy
- 2511 Evergreen Dr
- 6705 Linden St
- 6701 Kernel St
- 6239 Griggs Rd
- 7507 Greenstone St
- 4011 Markley St
- 6829 Japonica St
- 3402 Askew St
- 2930 Plum Creek Ln Unit 2202
- 2930 Plum Creek Ln Unit 307
- 2930 Plum Creek Ln Unit 313
- 2930 Plum Creek Ln Unit 1111
- 2930 Plum Creek Ln Unit 2111
- 2930 Plum Creek Ln Unit 1207
- 2930 Plum Creek Ln Unit 1103
- 2930 Plum Creek Ln Unit 111
- 2930 Plum Creek Ln Unit 107
- 2930 Plum Creek Ln Unit 102
- 2930 Plum Creek Ln Unit 2102
- 2930 Plum Creek Ln Unit 210
- 3045 Golfcrest Blvd Unit 21
- 3045 Golfcrest Blvd Unit 10
- 3045 Golfcrest Blvd Unit 17
- 3045 Golfcrest Blvd Unit 8
- 3045 Golfcrest Blvd Unit 20
- 3045 Golfcrest Blvd Unit 7
- 3045 Golfcrest Blvd Unit 25
- 3045 Golfcrest Blvd
