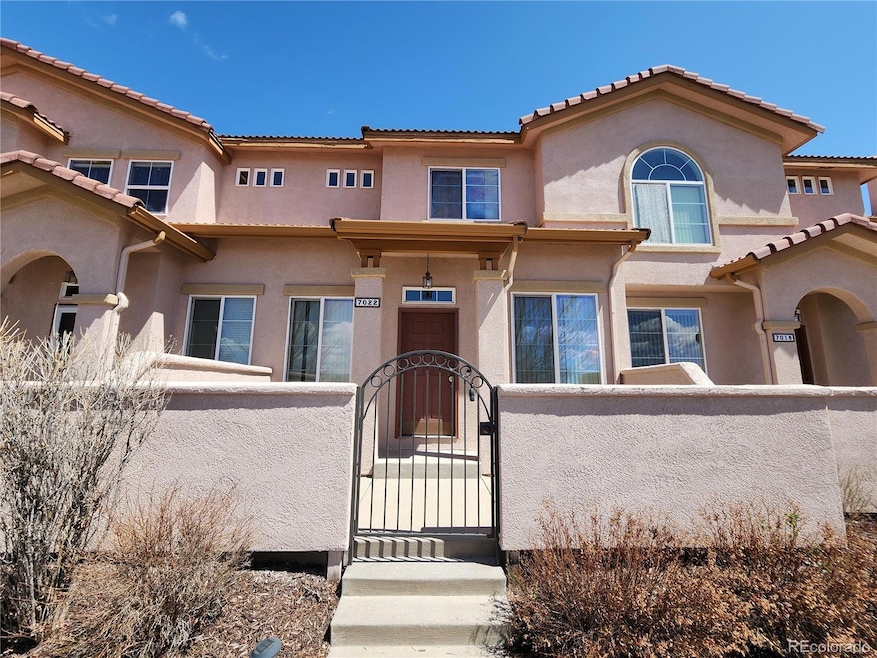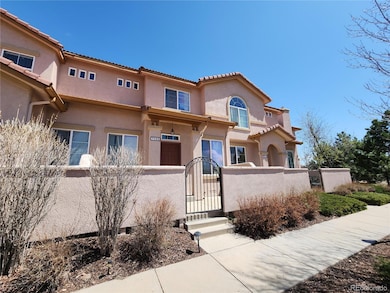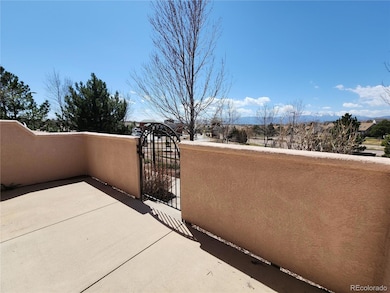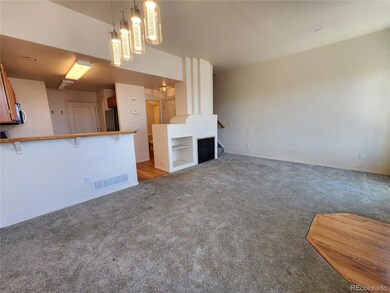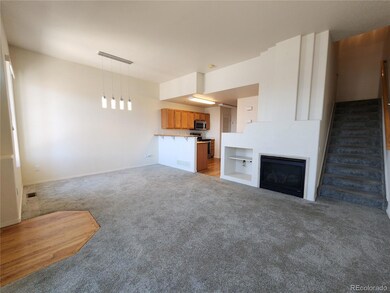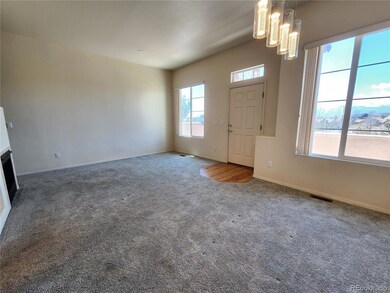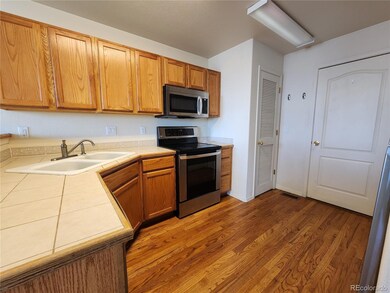7022 Sand Crest View Colorado Springs, CO 80923
Wagon Trails NeighborhoodHighlights
- 2 Car Attached Garage
- Forced Air Heating and Cooling System
- Dogs Allowed
About This Home
Well-maintained 2 story townhome in a gated community. The main level features pristine hardwood floors in the living area with tile counters in the kitchen. The main level also has a gas fireplace and a half bath. You can enjoy the views of Pikes Peak from the front porch, living room, or Master bedroom! BOTH bedrooms upstairs include en suite FULL bathrooms AND walk-in closets! The complex is located near grocery shopping, parks, and has easy access to Woodmen Road. Washer and dryer included. Central AC. No cats, Dogs negotiable with additional deposit. Act quickly this will NOT last long! COLORADO HB23-1099 DISCLOSURE: PROSPECTIVE TENANTS HAVE THE RIGHT TO PROVIDE TO D&L REALTY, LLC DBA KELLER WILLIAMS PARTNERS REALTY A PORTABLE TENANT SCREENING REPORT THAT IS NOT MORE THAN 30 DAYS OLD, AS DEFINED IN SECTION § 38-12-902 (2.5), COLORADO REVISED STATUTES; AND IF THE PROSPECTIVE TENANT PROVIDES D&L REALTY, LLC WITH A PORTABLE TENANT SCREENING REPORT, D&L REALTY, LLC IS PROHIBITED FROM: 1) CHARGING THE PROSPECTIVE TENANT A RENTAL APPLICATION FEE OR 2) CHARGING THE PROSPECTIVE TENANT A FEE FOR THE LANDLORD TO ACCESS OR USE THE PORTABLE TENANT SCREENING REPORT. While D&L Realty does accept compliant portable screening reports as defined by HB23-1099, which would result in an application fee refund, we do still require that all tenants complete our application. If a compliant portable report is provided and e-mailed to freemanpropmgmt@gmail.com, we will issue an application fee refund after submittal of your application.
Listing Agent
Keller Williams Partners Realty Brokerage Email: freemanpropmgmt@gmail.com License #40041985 Listed on: 11/10/2025

Townhouse Details
Home Type
- Townhome
Est. Annual Taxes
- $1,184
Year Built
- Built in 2003
Parking
- 2 Car Attached Garage
Interior Spaces
- 1,268 Sq Ft Home
- 2-Story Property
Bedrooms and Bathrooms
- 2 Bedrooms
Schools
- Freedom Elementary School
- Sabin Middle School
- Doherty High School
Additional Features
- Two or More Common Walls
- Forced Air Heating and Cooling System
Listing and Financial Details
- Security Deposit $2,095
- Property Available on 12/10/25
- 12 Month Lease Term
- $50 Application Fee
Community Details
Overview
- Courtyards At Newport Fil 1 Subdivision
Pet Policy
- Pet Deposit $300
- $35 Monthly Pet Rent
- Dogs Allowed
Map
Source: REcolorado®
MLS Number: 1991241
APN: 63111-12-052
- 4721 Rowell Point
- 4721 Little London Dr
- 4886 Little London Dr
- 4926 Chariot Dr
- 6991 Big Timber Dr
- 6938 Big Timber Dr
- 6671 Prairie Wind Dr
- 6867 Adamo Ct
- 6706 Dream Weaver Dr
- 6824 Shimmering Moon Ln
- 6806 Shimmering Moon Ln
- 4595 Peak Crest View
- Fairview Plan at Trailside at Cottonwood Creek
- Deerfield Plan at Trailside at Cottonwood Creek
- Ethridge Plan at Trailside at Cottonwood Creek
- Bryanwood Plan at Trailside at Cottonwood Creek
- Cherry Oak Plan at Trailside at Cottonwood Creek
- Alpine Plan at Trailside at Cottonwood Creek
- 4585 Peak Crest View
- 4684 Peak Crest View
- 5003 Butterfield Dr
- 4540 Bridle Pass Dr
- 6974 Big Timber Dr
- 4505 Dublin Blvd
- 6416 Honey Grove
- 7795 Fargo Dr
- 6625 Bear Tooth Dr
- 7050 Alpenwood Way
- 7920 Camfield Cir
- 6470 Timber Bluff Point
- 5520 Woodmen Ridge View
- 5740 African Daisy Ct
- 5683 Skywarrior Heights
- 6090 Fescue Dr
- 3710 Brisbane Dr
- 7945 Holland Ct
- 6415 Templeton Gap Rd
- 8015 Ferncliff Dr
- 6347 Firestar Ln
- 8345 Steadman Dr
