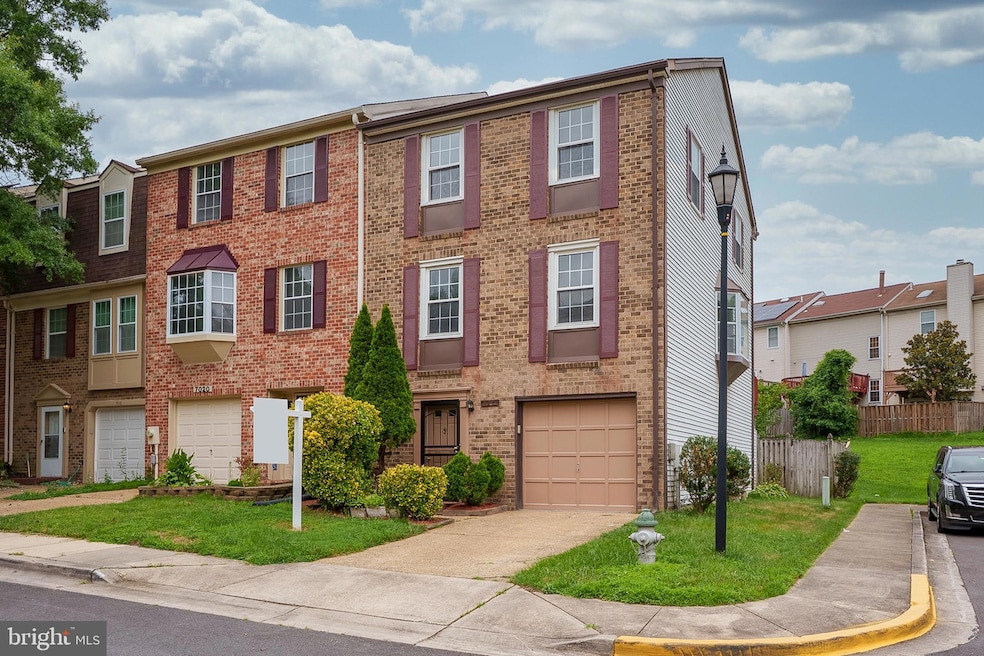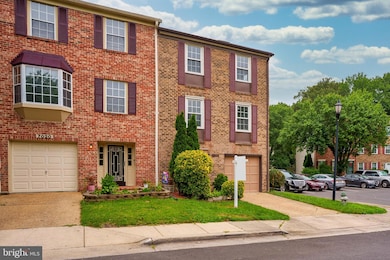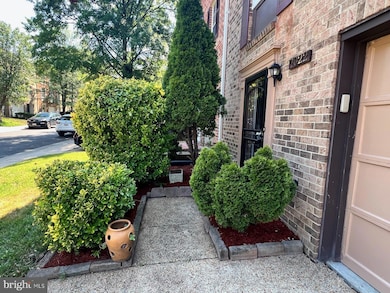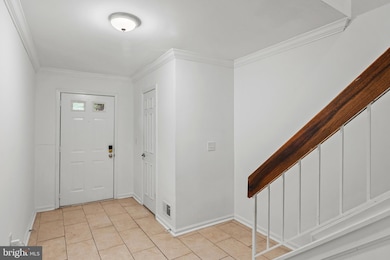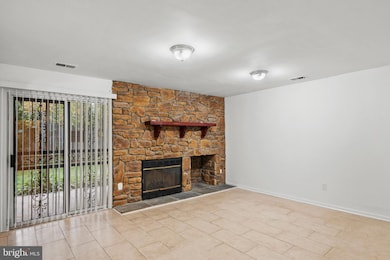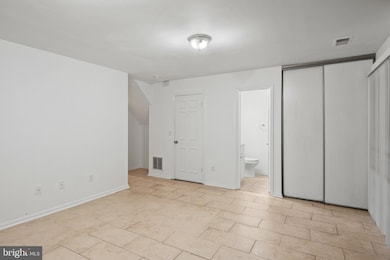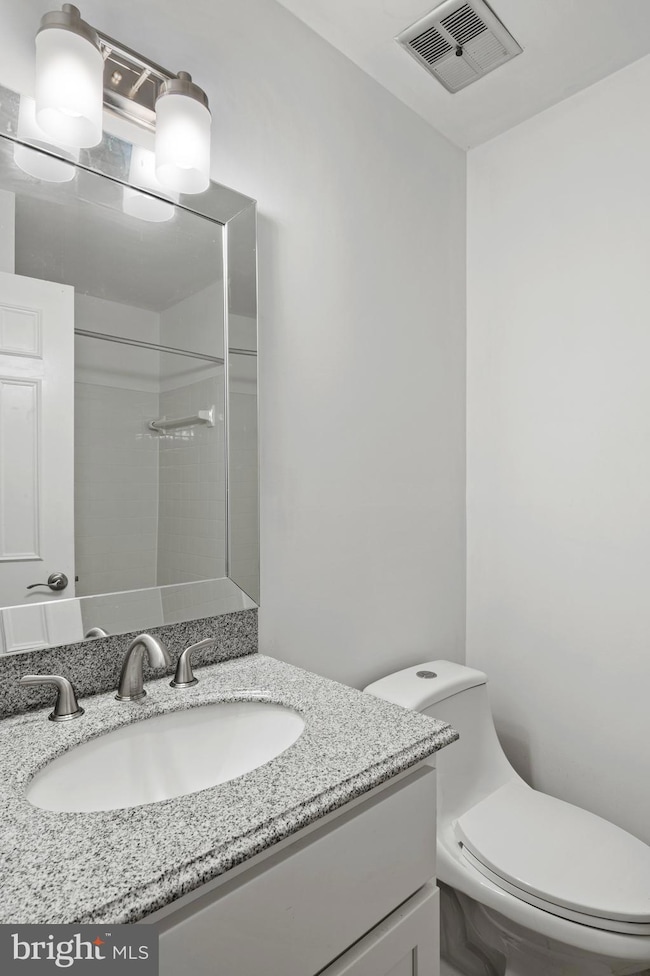7022 Storch Ln Lanham, MD 20706
Estimated payment $2,700/month
Highlights
- Open Floorplan
- Deck
- Wood Flooring
- Colonial Architecture
- Recreation Room
- Stainless Steel Appliances
About This Home
MOTIVATED SELLERS! BRING ALL OFFERS! NEW LOWER PRICE! Back on the market with a fresh NEW LOOK & FEEL! Start off the New Year in your New Home, as there is nothing to do but move in & decorate! The entire home has been freshly painted! This is the home you've been waiting for, which has everything you want and need! A MUST SEE 3 bedroom, 3.5 bathroom "end-unit" townhome with a 1 car garage! This beauty has gleaming hardwoods in the living room, dining room, kitchen & primary bedroom. Other features include crown molding in the living & dining rooms, renovated bathrooms, stainless steel appliances & granite countertops. The spacious 2nd & 3rd bedrooms have new "plush" carpeting installed and, they both have generous sized closets! In addition to the lovely hardwood flooring, the "extra large" primary bedroom has a ceiling fan, a full wall of closets & a skylight! The fully finished basement has a spacious recreation room with a cozy "stone" fireplace, full bathroom & sliders leading to the patio! This home is definitely made for entertaining with its spacious, re-finished deck, concrete patio & fully fenced "private" backyard. Extra windows on the side, including a large bay window in the dining room, let in lots of natural sunlight! Home is being sold "as is" but is in great condition. To see this home is to fall in love with it! Make your appointment to see this one today. Some closing help available, which includes a credit for a new dishwasher.
Listing Agent
(301) 262-6900 angela.rawlins7@gmail.com Long & Foster Real Estate, Inc. License #606362 Listed on: 07/18/2025

Townhouse Details
Home Type
- Townhome
Est. Annual Taxes
- $5,000
Year Built
- Built in 1984
Lot Details
- 2,568 Sq Ft Lot
- Wood Fence
- No Through Street
- Back Yard Fenced
- Property is in very good condition
HOA Fees
- $60 Monthly HOA Fees
Parking
- 1 Car Direct Access Garage
- 1 Driveway Space
- Front Facing Garage
- Garage Door Opener
Home Design
- Colonial Architecture
- Slab Foundation
- Vinyl Siding
- Brick Front
Interior Spaces
- 2,024 Sq Ft Home
- Property has 3 Levels
- Open Floorplan
- Crown Molding
- Ceiling Fan
- Skylights
- Stone Fireplace
- Bay Window
- Entrance Foyer
- Living Room
- Dining Room
- Recreation Room
Kitchen
- Eat-In Kitchen
- Stove
- Microwave
- Dishwasher
- Stainless Steel Appliances
- Disposal
Flooring
- Wood
- Carpet
Bedrooms and Bathrooms
- 3 Bedrooms
- En-Suite Bathroom
- Bathtub with Shower
- Walk-in Shower
Laundry
- Laundry Room
- Laundry on main level
- Dryer
- Washer
Finished Basement
- Heated Basement
- Walk-Out Basement
- Interior and Rear Basement Entry
- Garage Access
Home Security
Outdoor Features
- Deck
- Patio
Utilities
- Central Air
- Heat Pump System
- Vented Exhaust Fan
- Electric Water Heater
Listing and Financial Details
- Tax Lot 359
- Assessor Parcel Number 17141692029
Community Details
Overview
- Association fees include common area maintenance, management
- Woodstream East Homeowners Association, Inc. HOA
- Woodstream East Plat Nin Subdivision
Security
- Storm Doors
- Fire and Smoke Detector
Map
Home Values in the Area
Average Home Value in this Area
Tax History
| Year | Tax Paid | Tax Assessment Tax Assessment Total Assessment is a certain percentage of the fair market value that is determined by local assessors to be the total taxable value of land and additions on the property. | Land | Improvement |
|---|---|---|---|---|
| 2025 | $4,557 | $365,000 | $75,000 | $290,000 |
| 2024 | $4,557 | $336,533 | -- | -- |
| 2023 | $4,342 | $308,067 | $0 | $0 |
| 2022 | $4,089 | $279,600 | $75,000 | $204,600 |
| 2021 | $3,946 | $273,167 | $0 | $0 |
| 2020 | $3,893 | $266,733 | $0 | $0 |
| 2019 | $3,728 | $260,300 | $100,000 | $160,300 |
| 2018 | $3,597 | $241,500 | $0 | $0 |
| 2017 | $3,419 | $222,700 | $0 | $0 |
| 2016 | -- | $203,900 | $0 | $0 |
| 2015 | $2,982 | $203,900 | $0 | $0 |
| 2014 | $2,982 | $203,900 | $0 | $0 |
Property History
| Date | Event | Price | List to Sale | Price per Sq Ft | Prior Sale |
|---|---|---|---|---|---|
| 12/19/2025 12/19/25 | Price Changed | $429,500 | -1.2% | $212 / Sq Ft | |
| 11/26/2025 11/26/25 | Price Changed | $434,900 | -2.3% | $215 / Sq Ft | |
| 10/30/2025 10/30/25 | Price Changed | $445,000 | 0.0% | $220 / Sq Ft | |
| 10/30/2025 10/30/25 | For Sale | $445,000 | +2.3% | $220 / Sq Ft | |
| 09/06/2025 09/06/25 | Price Changed | $434,900 | -2.2% | $215 / Sq Ft | |
| 08/10/2025 08/10/25 | Price Changed | $444,900 | -1.1% | $220 / Sq Ft | |
| 07/18/2025 07/18/25 | For Sale | $449,900 | +70.4% | $222 / Sq Ft | |
| 04/18/2016 04/18/16 | Sold | $264,000 | -4.0% | $114 / Sq Ft | View Prior Sale |
| 03/14/2016 03/14/16 | Pending | -- | -- | -- | |
| 03/09/2016 03/09/16 | For Sale | $274,900 | 0.0% | $119 / Sq Ft | |
| 03/02/2016 03/02/16 | Price Changed | $274,900 | -- | $119 / Sq Ft |
Purchase History
| Date | Type | Sale Price | Title Company |
|---|---|---|---|
| Interfamily Deed Transfer | -- | El Dorado Title Services Llc | |
| Deed | $264,000 | Commonwealth Land Title Insu | |
| Deed | $108,500 | -- |
Mortgage History
| Date | Status | Loan Amount | Loan Type |
|---|---|---|---|
| Open | $337,218 | VA | |
| Closed | $270,336 | VA |
Source: Bright MLS
MLS Number: MDPG2158994
APN: 14-1692029
- 0 Lanham Severn Rd
- 7047 Palamar Turn
- 7036 Palamar Terrace
- 9907 Treetop Ln
- 7023 Woodstream Ln
- 7409 Northern Ave
- 6901 Woodstream Ln
- 10806 Javins St
- 7206 Wood Meadow Way
- 7200 Wood Meadow Way
- 10410 John Glenn St
- 10414 John Glenn St
- 10412 John Glenn St
- 10439 John Glenn St
- 6924 Woodstream Ln
- 10111 Dorsey Ln Unit 18
- 10144 Dorsey Ln
- 8008 Hubble Dr
- 10202 Galaxy View Ln
- 6203 Wood Pointe Dr
- 7109 Kurth Ln
- 10023 Greenbelt Rd
- 7206 Wood Pond Cir
- 7310 Wood Pond Cir
- 9869 Good Luck Rd
- 8008 Hubble Dr
- 9971 Good Luck Rd
- 9747 Good Luck Rd
- 5710 Lincoln Ave
- 8012 Wingate Dr
- 8907 Brae Brooke Dr
- 11610 Wynnifred Place
- 7026 Corner Creek Way Unit BASEMENT ONLY
- 11600 Glenn Dale Blvd
- 11308 Attingham Ln
- 6717 Glenhurst Dr
- 11700 Wynnifred Place
- 9326 Wellington St
- 10224 Chautauqua Ave
- 6905 Cipriano Woods Ct Unit BASEMENT ONLY
