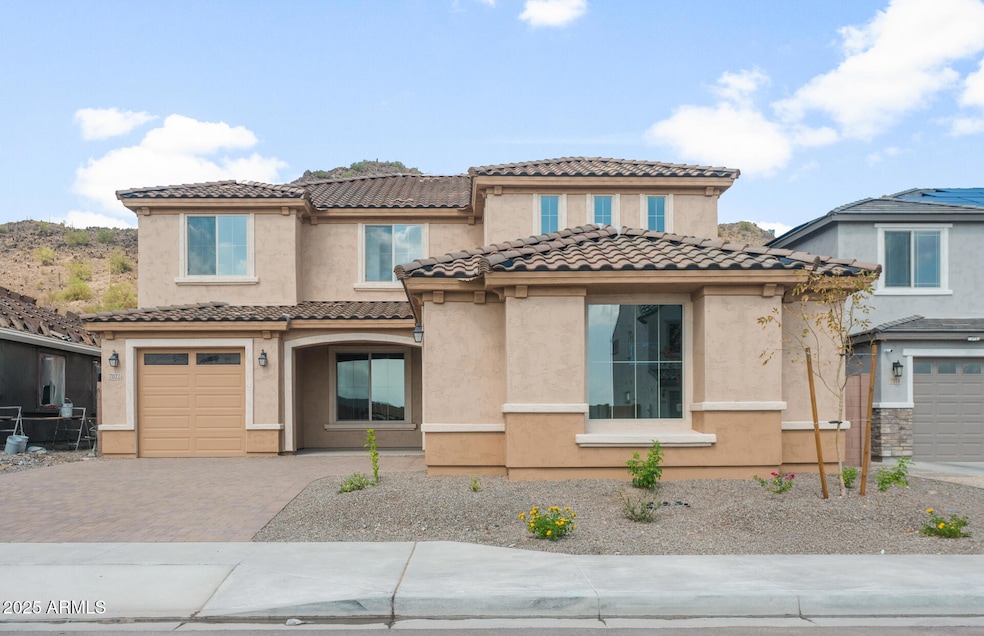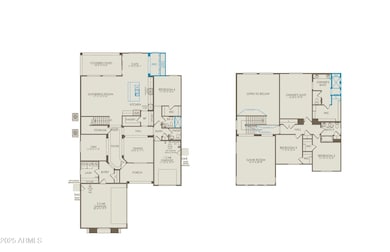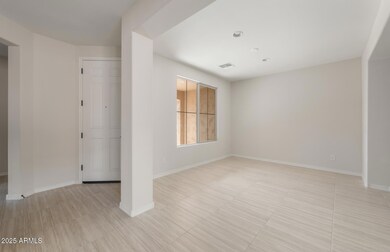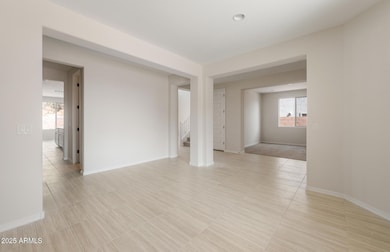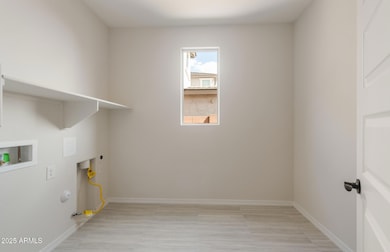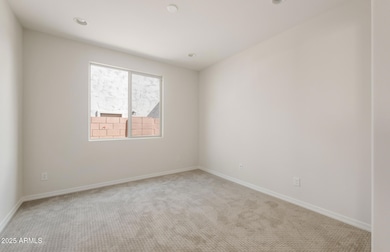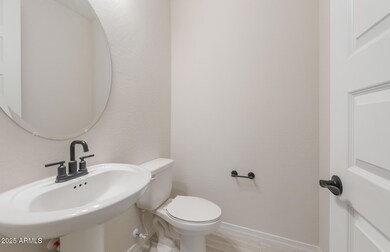7022 W Plum Rd Peoria, AZ 85383
Estimated payment $4,712/month
Highlights
- Mountain View
- Vaulted Ceiling
- Covered Patio or Porch
- Terramar Academy of the Arts Rated A-
- Santa Fe Architecture
- 3 Car Direct Access Garage
About This Home
Up to 3% of base price or total purchase price, whichever is less, is available through preferred lender. Spectacular Starwood two-story masterpiece featuring 4 bedrooms, 3.5 baths, den, game room, and spacious 3-car garage. Dramatic open-to-below design with soaring vaulted ceilings in the gathering room. Elegant first-floor guest suite with private bath. Chef's kitchen boasts KitchenAid gas cooktop, granite countertops, and an expansive butler's pantry with custom built-ins. 18x18 tile flooring throughout. NW-facing elevated homesite offers breathtaking panoramic views. Simply superb.
Home Details
Home Type
- Single Family
Est. Annual Taxes
- $188
Year Built
- Built in 2025 | Under Construction
Lot Details
- 6,960 Sq Ft Lot
- Desert faces the front of the property
- Block Wall Fence
- Front Yard Sprinklers
HOA Fees
- $100 Monthly HOA Fees
Parking
- 3 Car Direct Access Garage
- 2 Open Parking Spaces
- Garage Door Opener
Home Design
- Santa Fe Architecture
- Cellulose Insulation
- Tile Roof
- Stucco
Interior Spaces
- 3,556 Sq Ft Home
- 2-Story Property
- Vaulted Ceiling
- Double Pane Windows
- Vinyl Clad Windows
- Mountain Views
- Washer and Dryer Hookup
Kitchen
- Eat-In Kitchen
- Breakfast Bar
- Gas Cooktop
- Built-In Microwave
- Kitchen Island
Flooring
- Carpet
- Tile
Bedrooms and Bathrooms
- 4 Bedrooms
- 3.5 Bathrooms
- Dual Vanity Sinks in Primary Bathroom
Outdoor Features
- Covered Patio or Porch
Schools
- Terramar Academy Of The Arts Elementary And Middle School
- Mountain Ridge High School
Utilities
- Central Air
- Heating System Uses Natural Gas
- Cable TV Available
Community Details
- Association fees include ground maintenance
- Aloravita Association, Phone Number (602) 957-9191
- Built by Pulte Homes
- Aloravita North Phase 3 Parcel 16 Subdivision, Starwood Floorplan
Listing and Financial Details
- Home warranty included in the sale of the property
- Legal Lot and Block 20 / 16
- Assessor Parcel Number 201-31-022
Map
Home Values in the Area
Average Home Value in this Area
Tax History
| Year | Tax Paid | Tax Assessment Tax Assessment Total Assessment is a certain percentage of the fair market value that is determined by local assessors to be the total taxable value of land and additions on the property. | Land | Improvement |
|---|---|---|---|---|
| 2025 | $190 | $1,978 | $1,978 | -- |
| 2024 | $276 | $1,883 | $1,883 | -- |
| 2023 | $276 | $5,697 | $5,697 | -- |
Property History
| Date | Event | Price | List to Sale | Price per Sq Ft |
|---|---|---|---|---|
| 10/28/2025 10/28/25 | Pending | -- | -- | -- |
| 10/20/2025 10/20/25 | Price Changed | $871,990 | -2.2% | $245 / Sq Ft |
| 09/23/2025 09/23/25 | Price Changed | $891,990 | -0.7% | $251 / Sq Ft |
| 08/10/2025 08/10/25 | For Sale | $897,990 | -- | $253 / Sq Ft |
Source: Arizona Regional Multiple Listing Service (ARMLS)
MLS Number: 6904074
APN: 201-31-022
- 6988 W Hedge Hog Place
- 7069 W Oberlin Way
- 27763 N 69th Ln
- 7005 W Hedge Hog Place
- 27681 N 71st Ave
- 7124 W Oberlin Way
- 7140 W Oberlin Way
- 7156 W Oberlin Way
- 28025 N 72nd Ave
- 28057 N 72nd Ave
- 27965 N 72nd Ave
- 6955 W Buckhorn Trail
- 6942 W Buckhorn Trail
- 6949 W Buckhorn Trail
- 6938 W Buckhorn Trail
- 27334 N 69th Dr
- 6943 W Buckhorn Trail
- 27350 N 69th Dr
- 7016 W Quail Track Dr
- 6937 W Buckhorn Trail
