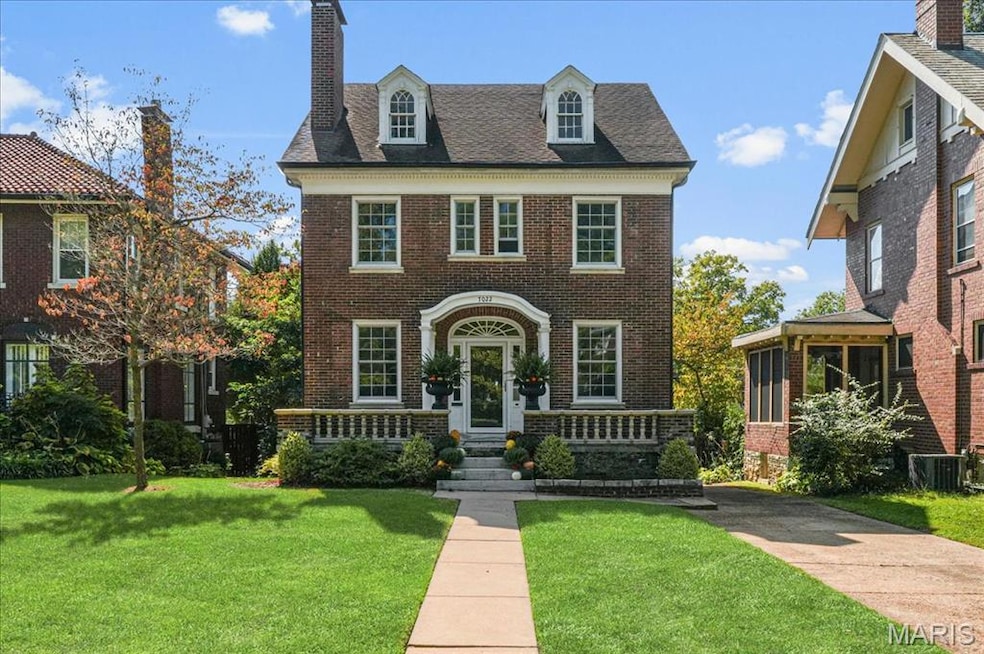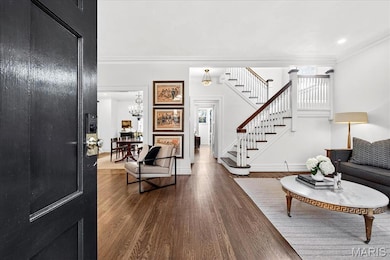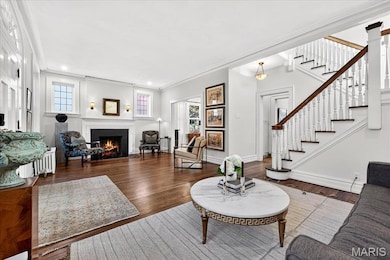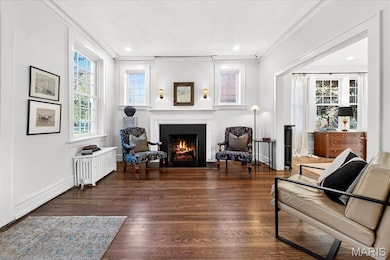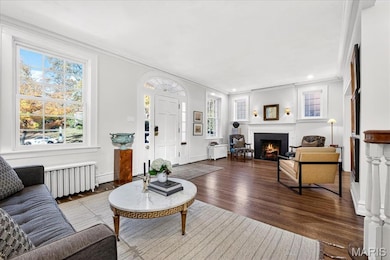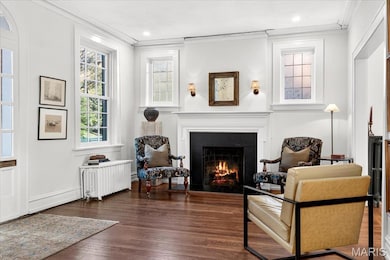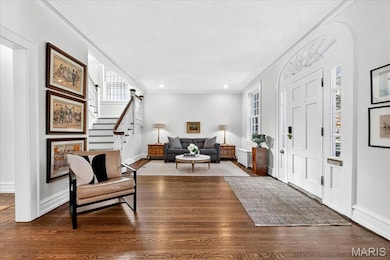7022 Washington Ave Saint Louis, MO 63130
Estimated payment $3,769/month
Highlights
- Very Popular Property
- Wood Flooring
- High Ceiling
- Built-In Refrigerator
- Sun or Florida Room
- 4-minute walk to Lewis Park
About This Home
Stunning 5 bed, 2 bath home with nearly 3,000 sq ft of living space! Welcome to this beautifully updated historic gem located in the heart of sought after University Heights neighborhood & just minutes from the U-City Loop & Washington University. The main floor boasts newly refinished hardwood floors & all new lighting, including elegant sconces, hand picked vintage chandeliers, & modern recessed lighting. Timeless character shines throughout with expansive molding & 7" baseboards. The spacious living room features a gorgeous fireplace with new gas insert & flows seamlessly into a formal dining room. The completely renovated kitchen is a chef’s dream with high end built-in appliances, custom hood, custom cabinetry, & granite countertops. A charming sunroom & mudroom complete the main level. Upstairs, you'll find more refinished hardwoods, upgraded lighting, & large primary bedroom with a 2nd cozy sunroom. A new 2nd floor laundry room adds everyday convenience. The new show stopping hall bath features custom tilework, a luxurious tub/shower combo, & stylish modern fixtures. 2 additional bedrooms complete the space. On the third level, you’ll find two more bedrooms and a second full bath ready for your personal finishing touches, offering the perfect opportunity to complete this stunning home to your taste. While the home has seen extensive updates, including new electrical, plumbing, and Renewal by Andersen windows, some finishing work remains, allowing you to add your own flair and value. Enjoy unbeatable walkability to dining, entertainment, parks, and more! Bonus: Architectural plans for stunning future addition available!
Home Details
Home Type
- Single Family
Est. Annual Taxes
- $6,883
Year Built
- Built in 1917
Lot Details
- 7,902 Sq Ft Lot
- Back Yard Fenced
- Historic Home
HOA Fees
- $33 Monthly HOA Fees
Parking
- 1 Car Attached Garage
Home Design
- Brick Exterior Construction
Interior Spaces
- 2,870 Sq Ft Home
- 3-Story Property
- Historic or Period Millwork
- Crown Molding
- High Ceiling
- Ceiling Fan
- Recessed Lighting
- Chandelier
- Gas Fireplace
- French Doors
- Mud Room
- Living Room with Fireplace
- Sitting Room
- Formal Dining Room
- Sun or Florida Room
- Unfinished Basement
Kitchen
- Range
- Built-In Refrigerator
- Dishwasher
- Granite Countertops
- Disposal
Flooring
- Wood
- Ceramic Tile
Bedrooms and Bathrooms
- 5 Bedrooms
- 2 Full Bathrooms
Laundry
- Laundry Room
- Laundry on upper level
Schools
- Flynn Park Elem. Elementary School
- Brittany Woods Middle School
- University City Sr. High School
Utilities
- Cooling System Mounted To A Wall/Window
- Radiant Heating System
- Natural Gas Connected
Community Details
- University Heights Association
Listing and Financial Details
- Assessor Parcel Number 18J-33-1272
Map
Home Values in the Area
Average Home Value in this Area
Tax History
| Year | Tax Paid | Tax Assessment Tax Assessment Total Assessment is a certain percentage of the fair market value that is determined by local assessors to be the total taxable value of land and additions on the property. | Land | Improvement |
|---|---|---|---|---|
| 2025 | $6,883 | $117,460 | $75,390 | $42,070 |
| 2024 | $6,883 | $97,840 | $50,260 | $47,580 |
| 2023 | $6,875 | $97,840 | $50,260 | $47,580 |
| 2022 | $6,342 | $84,120 | $50,260 | $33,860 |
| 2021 | $6,277 | $84,120 | $50,260 | $33,860 |
| 2020 | $6,931 | $90,650 | $47,270 | $43,380 |
| 2019 | $6,933 | $90,650 | $47,270 | $43,380 |
| 2018 | $5,308 | $64,050 | $39,370 | $24,680 |
| 2017 | $5,319 | $64,050 | $39,370 | $24,680 |
| 2016 | $4,674 | $53,810 | $31,520 | $22,290 |
| 2015 | $4,645 | $53,810 | $31,520 | $22,290 |
| 2014 | -- | $55,030 | $22,270 | $32,760 |
Property History
| Date | Event | Price | List to Sale | Price per Sq Ft | Prior Sale |
|---|---|---|---|---|---|
| 11/13/2025 11/13/25 | For Sale | $599,900 | +50.0% | $209 / Sq Ft | |
| 02/03/2022 02/03/22 | Sold | -- | -- | -- | View Prior Sale |
| 01/11/2022 01/11/22 | Pending | -- | -- | -- | |
| 01/06/2022 01/06/22 | For Sale | $399,900 | -- | $134 / Sq Ft |
Purchase History
| Date | Type | Sale Price | Title Company |
|---|---|---|---|
| Warranty Deed | -- | Us Title | |
| Warranty Deed | -- | Freedom Title | |
| Quit Claim Deed | -- | None Available | |
| Interfamily Deed Transfer | -- | Atc | |
| Interfamily Deed Transfer | -- | -- |
Mortgage History
| Date | Status | Loan Amount | Loan Type |
|---|---|---|---|
| Open | $356,250 | New Conventional | |
| Previous Owner | $150,000 | Future Advance Clause Open End Mortgage |
Source: MARIS MLS
MLS Number: MIS25061038
APN: 18J-33-1272
- 6954 Kingsbury Blvd
- 7047 Waterman Ave
- 7137 Washington Ave
- 6921 Waterman Ave
- 7141 Princeton Ave
- 739 Radcliffe Ave
- 708 Trinity Ave
- 834 Pennsylvania Ave
- 6963 Amherst Ave
- 6607 Waterman Ave
- 6624 Pershing Ave
- 7224 Pershing Ave
- 7124 Amherst Ave
- 7120 Lindell Blvd
- 7041 Dartmouth Ave
- 710 Leland Ave
- 7111 Dartmouth Ave
- 409 Westgate Ave
- 6736 Vernon Ave
- 7321 Westmoreland Dr
- 6660 Washington Ave
- 608 Kingsland Ave
- 6630 Delmar Blvd
- 6607 Waterman Ave
- 7230 Pershing Ave Unit 2nd Floor
- 7130 Amherst Ave Unit B
- 6615 Kingsbury Blvd Unit 2E
- 6615 Kingsbury Blvd
- 605 Leland Ave
- 7039 Dartmouth Ave Unit 1F
- 7141 Tulane Ave
- 7111 Dartmouth Ave Unit A
- 7012 Forsyth Blvd Unit 2W
- 7024 Forsyth Blvd Unit 2E
- 7125 Dartmouth Ave
- 7046 Forsyth Blvd Unit 1W
- 603 Westgate Ave Unit 603C
- 7141 Dartmouth Ave
- 7234 Amherst Ave Unit 2W
- 729 Westgate Ave
