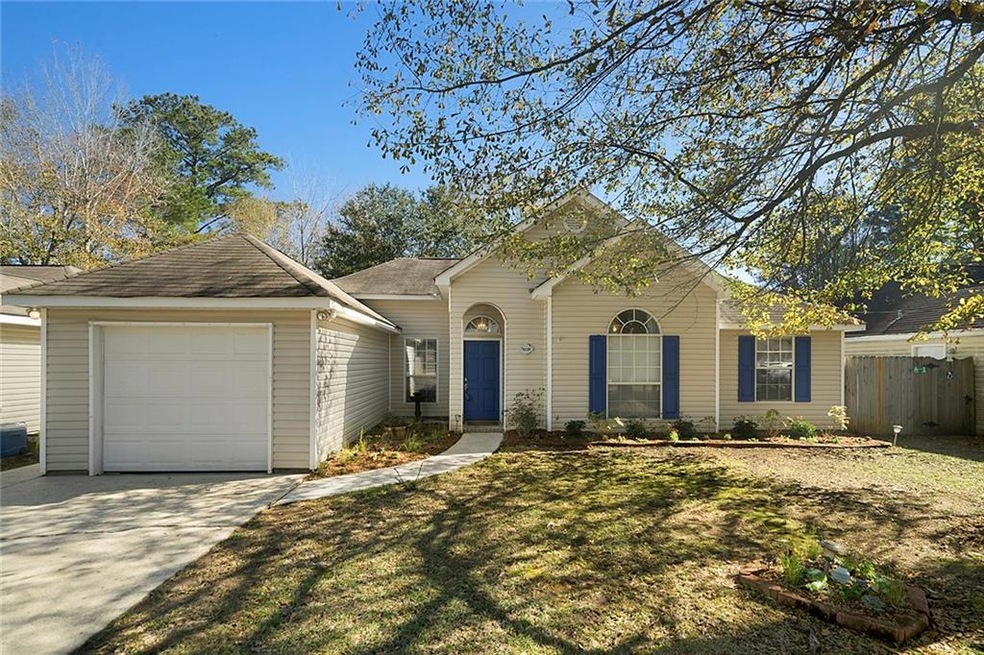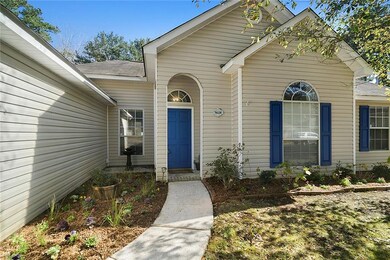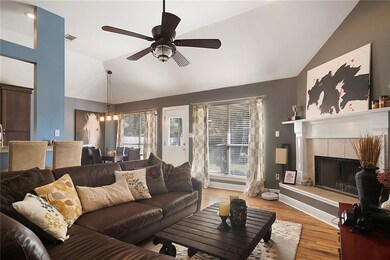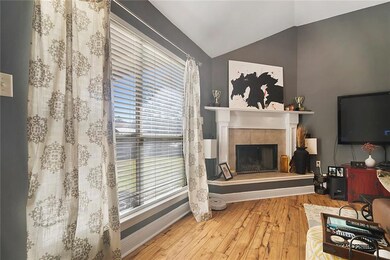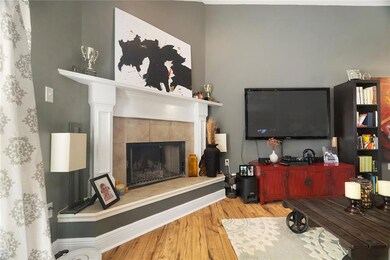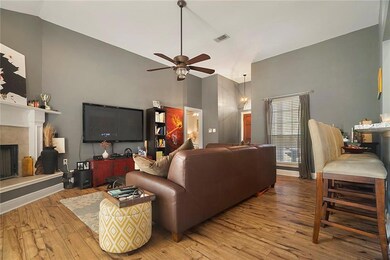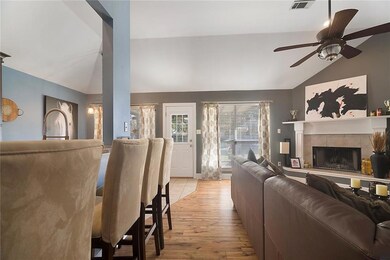
70226 7th St Covington, LA 70433
Highlights
- Indoor Spa
- Traditional Architecture
- Attic
- Fontainebleau Junior High School Rated A-
- Jetted Tub in Primary Bathroom
- Granite Countertops
About This Home
As of March 2020Drop Dead Gorgeous!! Fabulous renovation! Brand new high-end open kitchen w/ top of the line soft-close cabinetry, granite counter-tops, stunning faucet & farm sink! Stainless appliances! Large flowing living area with corner fireplace and extra-high ceilings! Lavish master suite with a sitting area, tray ceiling, custom closets & elegant master bath! Updated shared bath with upscale back-splash! Covered concrete patio for outdoor entertaining! Large fenced yard! Attached single car garage! Easy to show!
Last Agent to Sell the Property
Keller Williams Realty Services License #000008882 Listed on: 02/01/2016

Home Details
Home Type
- Single Family
Est. Annual Taxes
- $1,412
Year Built
- Built in 2014
Lot Details
- Lot Dimensions are 60x120
- Fenced
- Rectangular Lot
- Property is in excellent condition
Parking
- 1 Car Attached Garage
Home Design
- Traditional Architecture
- Cosmetic Repairs Needed
- Slab Foundation
- Shingle Roof
- Vinyl Siding
Interior Spaces
- 1,301 Sq Ft Home
- Property has 1 Level
- Tray Ceiling
- Wood Burning Fireplace
- Window Screens
- Indoor Spa
- Pull Down Stairs to Attic
- Home Security System
Kitchen
- Oven
- Range
- Microwave
- Dishwasher
- Stainless Steel Appliances
- Granite Countertops
Bedrooms and Bathrooms
- 3 Bedrooms
- 2 Full Bathrooms
- Jetted Tub in Primary Bathroom
Outdoor Features
- Covered Patio or Porch
- Shed
Location
- Outside City Limits
Schools
- Lyon Elementary School
- Pine View Middle School
- Font High School
Utilities
- Central Heating and Cooling System
- Well
Community Details
- Tammany Hills Subdivision
Listing and Financial Details
- Tax Lot 20,22
- Assessor Parcel Number 70433702267thST20,22
Ownership History
Purchase Details
Home Financials for this Owner
Home Financials are based on the most recent Mortgage that was taken out on this home.Purchase Details
Home Financials for this Owner
Home Financials are based on the most recent Mortgage that was taken out on this home.Purchase Details
Home Financials for this Owner
Home Financials are based on the most recent Mortgage that was taken out on this home.Purchase Details
Home Financials for this Owner
Home Financials are based on the most recent Mortgage that was taken out on this home.Similar Homes in Covington, LA
Home Values in the Area
Average Home Value in this Area
Purchase History
| Date | Type | Sale Price | Title Company |
|---|---|---|---|
| Cash Sale Deed | $182,000 | Stone Title | |
| Cash Sale Deed | $170,000 | Commonwealth Land Title | |
| Deed | $163,000 | -- | |
| Cash Sale Deed | $142,000 | Stewart Title Guaranty Co |
Mortgage History
| Date | Status | Loan Amount | Loan Type |
|---|---|---|---|
| Open | $11,180 | Credit Line Revolving | |
| Open | $184,848 | New Conventional | |
| Previous Owner | $134,900 | New Conventional |
Property History
| Date | Event | Price | Change | Sq Ft Price |
|---|---|---|---|---|
| 03/27/2020 03/27/20 | Sold | -- | -- | -- |
| 02/28/2020 02/28/20 | For Sale | $184,500 | +6.0% | $142 / Sq Ft |
| 09/27/2019 09/27/19 | Sold | -- | -- | -- |
| 08/28/2019 08/28/19 | Pending | -- | -- | -- |
| 07/26/2019 07/26/19 | For Sale | $174,000 | +2.4% | $134 / Sq Ft |
| 04/08/2016 04/08/16 | Sold | -- | -- | -- |
| 03/09/2016 03/09/16 | Pending | -- | -- | -- |
| 02/01/2016 02/01/16 | For Sale | $170,000 | +17.2% | $131 / Sq Ft |
| 04/04/2014 04/04/14 | Sold | -- | -- | -- |
| 03/05/2014 03/05/14 | Pending | -- | -- | -- |
| 01/08/2014 01/08/14 | For Sale | $145,000 | -- | $111 / Sq Ft |
Tax History Compared to Growth
Tax History
| Year | Tax Paid | Tax Assessment Tax Assessment Total Assessment is a certain percentage of the fair market value that is determined by local assessors to be the total taxable value of land and additions on the property. | Land | Improvement |
|---|---|---|---|---|
| 2024 | $1,412 | $18,715 | $2,500 | $16,215 |
| 2023 | $1,412 | $14,866 | $2,500 | $12,366 |
| 2022 | $98,728 | $14,866 | $2,500 | $12,366 |
| 2021 | $985 | $14,866 | $2,500 | $12,366 |
| 2020 | $984 | $14,866 | $2,500 | $12,366 |
| 2019 | $1,930 | $14,633 | $2,500 | $12,133 |
| 2018 | $1,940 | $14,633 | $2,500 | $12,133 |
| 2017 | $2,010 | $14,633 | $2,500 | $12,133 |
| 2016 | $1,704 | $12,759 | $1,777 | $10,982 |
| 2015 | $663 | $12,209 | $1,700 | $10,509 |
| 2014 | $477 | $10,922 | $2,000 | $8,922 |
| 2013 | -- | $10,922 | $2,000 | $8,922 |
Agents Affiliated with this Home
-
Steve Scoggin

Seller's Agent in 2020
Steve Scoggin
Scoggin Properties, Inc.
(985) 373-0019
101 Total Sales
-
NICKI DONNELLY
N
Buyer's Agent in 2020
NICKI DONNELLY
ERA Top Agent Realty
(985) 265-7099
35 Total Sales
-
Scott Brown

Seller's Agent in 2019
Scott Brown
United Real Estate Partners LLC
(985) 237-2129
56 Total Sales
-
Lynnette Boudet

Buyer's Agent in 2019
Lynnette Boudet
LATTER & BLUM (LATT15)
(985) 773-8414
201 Total Sales
-
Joan Soboloff

Seller's Agent in 2016
Joan Soboloff
Keller Williams Realty Services
(985) 264-1125
132 Total Sales
-
Richard Watson JR

Seller Co-Listing Agent in 2016
Richard Watson JR
Keller Williams Realty Services
(985) 727-7000
204 Total Sales
Map
Source: ROAM MLS
MLS Number: 2043928
APN: 30340
