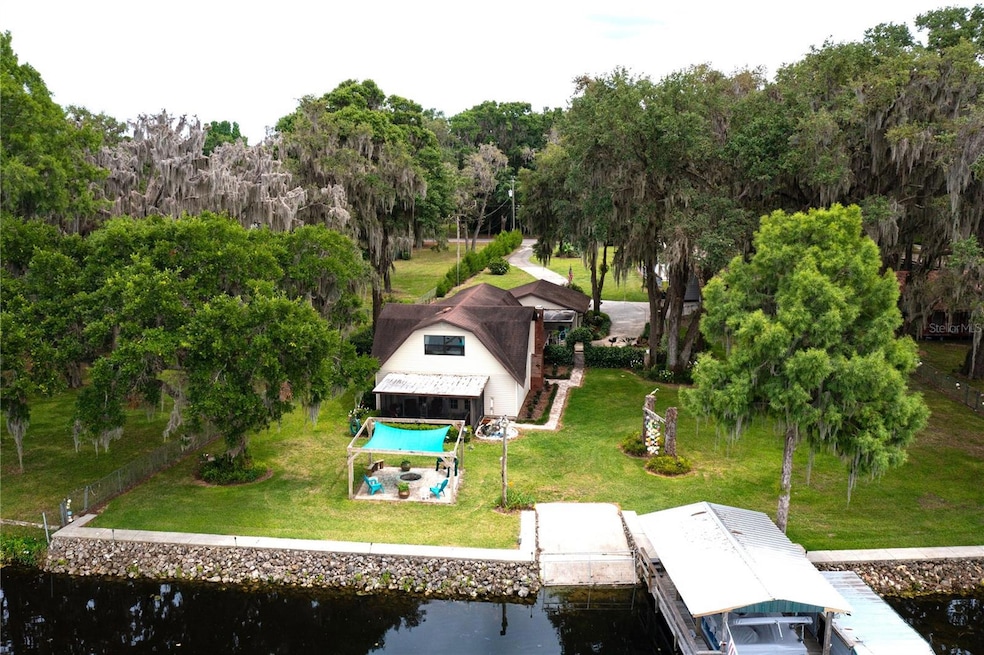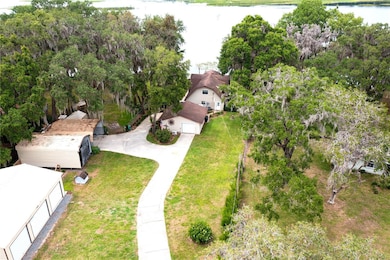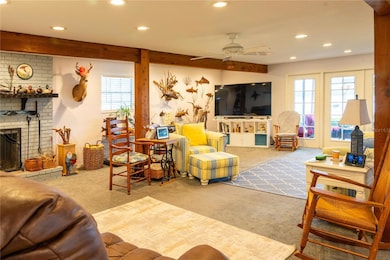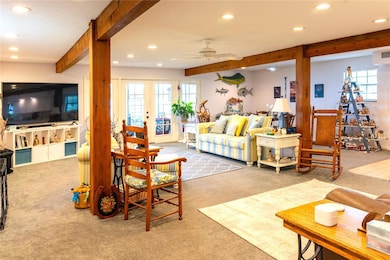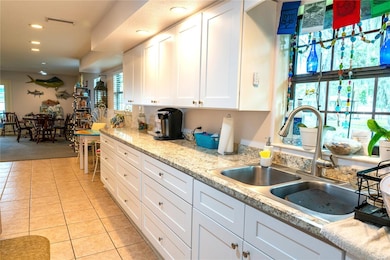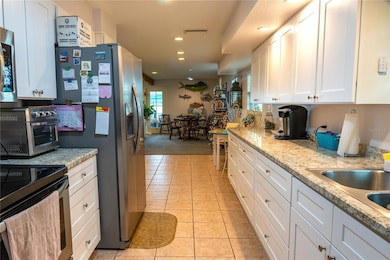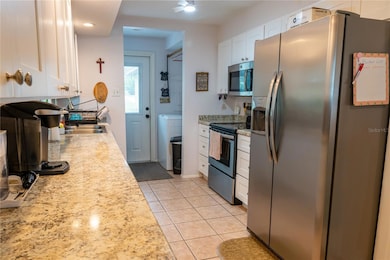7023 W Riverbend Rd Dunnellon, FL 34433
Estimated payment $3,324/month
Highlights
- Boathouse
- Covered Boat Lift
- Custom Home
- 73 Feet of Lake Waterfront
- Greenhouse
- 0.89 Acre Lot
About This Home
Motivated seller. If you are looking for a quiet retreat with ~158 feet of water frontage/access and a view to enjoy, you are in the right place. How about your breakfast cup of coffee or your afternoon cocktail on your screened in porch overlooking Lake Rousseau. Or enjoying a lazy morning in bed looking out the window at this killer view! This home has been meticulously maintained and is move in ready. And oh the storage space - so many closets and buildings to keep all your precious treasures. The home has 3 bedrooms/2 bathrooms and a wide-open living space. A small breakfast nook and a larger area for a larger crowd table. The living space is large and one bedroom and bathroom are located on the main floor. The upstairs has an oversized primary bedroom overlooking the lake with 2 closets and so much space for your favorite hobby. The upstairs bathroom is so unique and just fits this home style with barn doors. The second upstairs bedroom is currently serving as the man cave and has 2 closets also. If you can find anything wrong with this home then you might as well not look at the rest of the property! The detached garage has been converted to a workshop with AC and heat. The new 3 door pole barn has one garage door opener with the other 2 being manual open. The large carport holds a large RV and the second carport has a door and holds 2 vehicles or boats or any other toy you might have. Then you have a shed and a greenhouse too! The boat house and boat lift are in great shape. And you have your own personal boat ramp for when you need to pull the boats out. A fun evening with smores around the firepit in the back yard makes your day complete. Roof replaced in 2015, AC in 2017, mini split in 2024, seawall updated in 2007, irrigation put in in 2000, drain field replaced, carport build in 2019 and large barn in 2020. This is an amazing property you don't want to miss out on.
Listing Agent
RAINBOW SPRINGS REALTY GROUP Brokerage Phone: 352-489-6595 License #3441148 Listed on: 05/11/2025
Home Details
Home Type
- Single Family
Est. Annual Taxes
- $3,566
Year Built
- Built in 1978
Lot Details
- 0.89 Acre Lot
- Lot Dimensions are 73x557
- 73 Feet of Lake Waterfront
- Lake Front
- West Facing Home
- Wood Fence
- Chain Link Fence
- Mature Landscaping
- Level Lot
- Irrigation Equipment
- Cleared Lot
- Landscaped with Trees
- 2 Lots in the community
- Additional Parcels
- Property is zoned CLRMH
Parking
- 3 Car Garage
- 2 Carport Spaces
- Finished RV Port
Home Design
- Custom Home
- Slab Foundation
- Frame Construction
- Shingle Roof
- Vinyl Siding
Interior Spaces
- 2,040 Sq Ft Home
- 2-Story Property
- Open Floorplan
- High Ceiling
- Ceiling Fan
- Wood Burning Fireplace
- Fireplace Features Masonry
- French Doors
- Living Room with Fireplace
- Lake Views
Kitchen
- Breakfast Area or Nook
- Range with Range Hood
- Microwave
Flooring
- Carpet
- Ceramic Tile
Bedrooms and Bathrooms
- 3 Bedrooms
- Primary Bedroom Upstairs
- Jack-and-Jill Bathroom
- 2 Full Bathrooms
Laundry
- Laundry Room
- Dryer
- Washer
Outdoor Features
- Access To Lake
- Seawall
- Covered Boat Lift
- Boathouse
- Dock made with Composite Material
- Enclosed Patio or Porch
- Outdoor Kitchen
- Greenhouse
- Pole Barn
- Separate Outdoor Workshop
- Shed
- Outdoor Grill
- Rain Gutters
- Private Mailbox
Schools
- Citrus Springs Elementar Elementary School
- Crystal River Middle School
- Crystal River High School
Utilities
- Central Air
- Heat Pump System
- Well
- Electric Water Heater
- Septic Tank
- Cable TV Available
Community Details
- No Home Owners Association
- River Bend Unit 04 Subdivision
Listing and Financial Details
- Visit Down Payment Resource Website
- Legal Lot and Block 104 / Unit 4
- Assessor Parcel Number 17E-16S-36-0040-00000-1040
Map
Home Values in the Area
Average Home Value in this Area
Tax History
| Year | Tax Paid | Tax Assessment Tax Assessment Total Assessment is a certain percentage of the fair market value that is determined by local assessors to be the total taxable value of land and additions on the property. | Land | Improvement |
|---|---|---|---|---|
| 2024 | $3,482 | $270,329 | -- | -- |
| 2023 | $3,482 | $262,455 | $0 | $0 |
| 2022 | $3,257 | $254,811 | $0 | $0 |
| 2021 | $3,113 | $246,464 | $0 | $0 |
| 2020 | $3,058 | $257,192 | $106,220 | $150,972 |
| 2019 | $3,008 | $241,961 | $106,220 | $135,741 |
| 2018 | $3,446 | $223,263 | $106,220 | $117,043 |
| 2017 | $3,414 | $216,245 | $120,380 | $95,865 |
| 2016 | $3,353 | $204,185 | $111,700 | $92,485 |
| 2015 | $3,280 | $194,865 | $111,700 | $83,165 |
| 2014 | $3,354 | $192,590 | $110,381 | $82,209 |
Property History
| Date | Event | Price | List to Sale | Price per Sq Ft |
|---|---|---|---|---|
| 10/27/2025 10/27/25 | Pending | -- | -- | -- |
| 10/22/2025 10/22/25 | Price Changed | $575,000 | -4.0% | $282 / Sq Ft |
| 09/27/2025 09/27/25 | Price Changed | $599,000 | -7.7% | $294 / Sq Ft |
| 08/16/2025 08/16/25 | Price Changed | $649,000 | -3.7% | $318 / Sq Ft |
| 07/28/2025 07/28/25 | Price Changed | $674,000 | -2.9% | $330 / Sq Ft |
| 06/03/2025 06/03/25 | Price Changed | $694,000 | -0.7% | $340 / Sq Ft |
| 05/11/2025 05/11/25 | For Sale | $699,000 | -- | $343 / Sq Ft |
Purchase History
| Date | Type | Sale Price | Title Company |
|---|---|---|---|
| Warranty Deed | $260,000 | First Intl Title Inc | |
| Interfamily Deed Transfer | -- | Attorney | |
| Deed | $100 | -- | |
| Interfamily Deed Transfer | -- | Attorney | |
| Deed | $100 | -- | |
| Warranty Deed | $435,000 | Express Title Services Of Ci | |
| Interfamily Deed Transfer | -- | -- | |
| Deed | $100 | -- | |
| Deed | $119,900 | -- | |
| Deed | $85,000 | -- |
Source: Stellar MLS
MLS Number: OM701350
APN: 17E-16S-36-0040-00000-1040
- 6985 W Riverbend Rd
- 6716 W Riverbend Rd
- 11403 N Lisette Path
- 6459 W Riverbend Rd
- 11490 N Wahoo Trail
- 6462 W Riverbend Rd
- 11337 N Wahoo Trail
- 6421 W Riverbend Rd
- 7962 W Riverbend Rd
- 6404 W Riverbend Rd
- 7961 W Riverbend Rd
- 7965 W Riverbend Rd
- 6123 W Alessi Place
- 6185 W Riverbend Rd
- 6028 W Alessi Place
- 6114 W Bovio Ct
- 5927 W Dunnellon Rd
- 6082 W Caruso Ct
- 5831 W Dunnellon Rd
- 5701 W Dunnellon Rd
