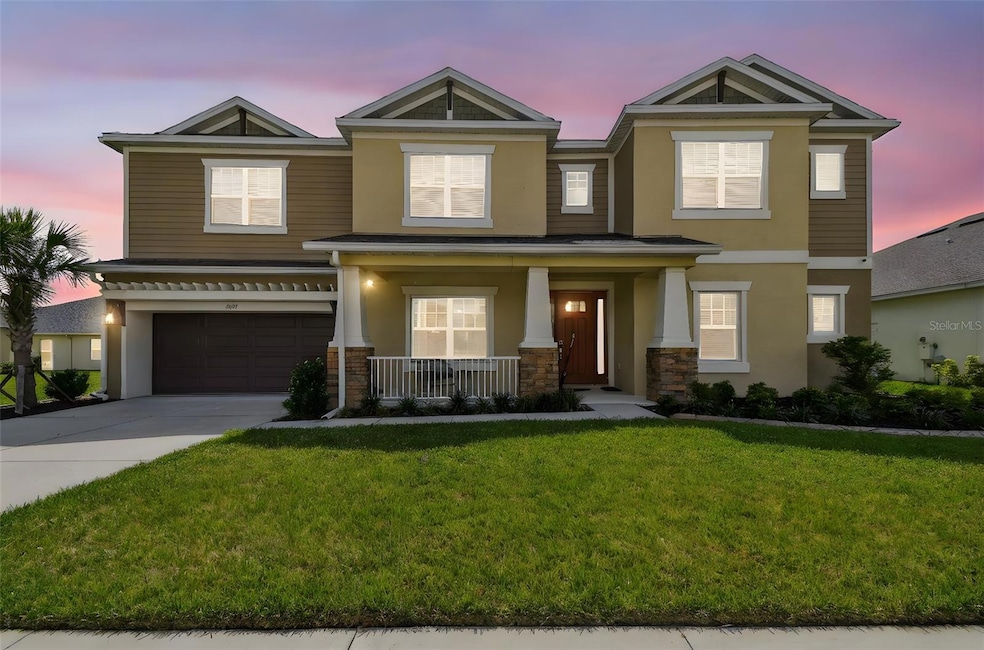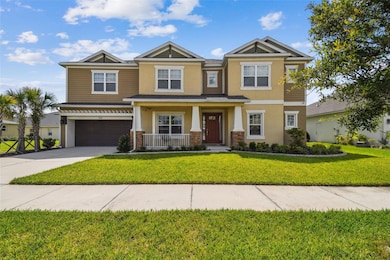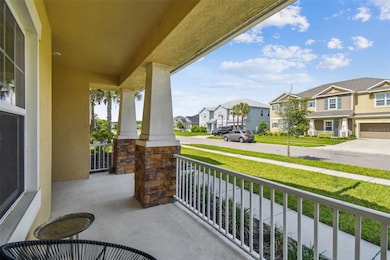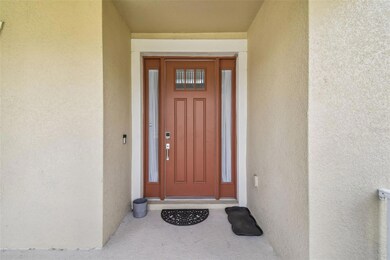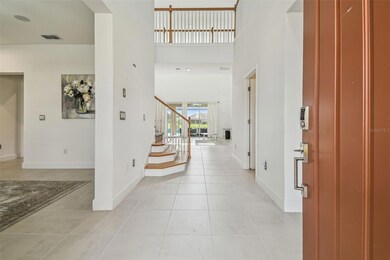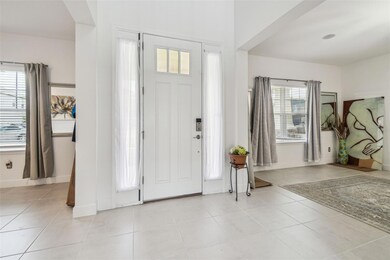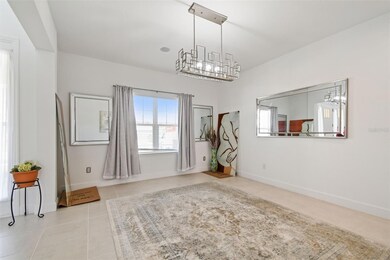7024 Bradbury Cir Zephyrhills, FL 33545
Estimated payment $5,333/month
Highlights
- Fitness Center
- Media Room
- Open Floorplan
- Screened Pool
- Gated Community
- Clubhouse
About This Home
Welcome to this stunning Bimini model by award-winning Taylor Morrison, located in the gated Bradbury neighborhood of the sought-after Watergrass community. Built in 2022, this 6-bedroom, 3.5-bathroom, 3-car garage pool home offers over 4,100 square feet of luxurious living space and is perfectly situated on a serene waterfront lot with breathtaking views. Step inside to discover an open and airy layout featuring soaring 20-foot ceilings, abundant natural light, and elegant upgrades throughout. The main floor boasts ceramic tile in all living areas, a formal dining room, a private office/study or den, and a gourmet kitchen equipped with stainless steel appliances, quartz countertops, a butler’s pantry, and double islands—ideal for entertaining. The kitchen seamlessly flows into a spacious dining nook and the expansive gathering room, highlighted by a dramatic floor-to-ceiling mirror accent wall and a striking catwalk view from above. Sliding glass doors open to your private panoramic screen-enclosed lanai, where you’ll find a saltwater chlorinated pool with custom lighting and Wi-Fi controls, a large smart TV and ceiling fans to keep the space breezy and comfortable. The pool area is also pre-plumbed for a future outdoor kitchen—perfect for Florida living. The first-floor owner’s suite is a peaceful retreat, complete with a spa-like ensuite bathroom featuring granite counters, double vanities, a soaking tub, separate shower, and a generously sized walk-in closet. A whole house surge protector has been recently added for peace of mind, and you’ll find new ceiling fans throughout the home, including on the lanai. Upstairs, you'll find five additional spacious bedrooms—two sharing a Jack and Jill bath—plus an additional full bathroom, a large loft, and a separate media room, offering plenty of space for work, play, and relaxation. Located in one of the area’s premier master-planned communities, Watergrass offers resort-style amenities including a clubhouse with gym, multiple parks, tennis courts, three pools, walking trails, and more! Plus, you're just 1 mile from a brand-new Publix and retail plaza, with shopping, dining, and daily conveniences right at your fingertips. Quick access to I-75, Epperson Lagoon, and top-rated schools makes this location as convenient as it is beautiful. Don’t miss your chance to own this show-stopping home—schedule your private showing today!
Listing Agent
SIGNATURE REALTY ASSOCIATES Brokerage Phone: 813-689-3115 License #3407773 Listed on: 06/12/2025
Home Details
Home Type
- Single Family
Est. Annual Taxes
- $16,541
Year Built
- Built in 2022
Lot Details
- 9,946 Sq Ft Lot
- East Facing Home
- Irrigation Equipment
- Property is zoned MPUD
HOA Fees
- $13 Monthly HOA Fees
Parking
- 3 Car Attached Garage
Home Design
- Bi-Level Home
- Slab Foundation
- Shingle Roof
- Block Exterior
Interior Spaces
- 4,181 Sq Ft Home
- Open Floorplan
- Tray Ceiling
- Vaulted Ceiling
- Ceiling Fan
- Sliding Doors
- Great Room
- Family Room Off Kitchen
- Dining Room
- Media Room
- Den
Kitchen
- Butlers Pantry
- Built-In Oven
- Range
- Microwave
- Dishwasher
- Stone Countertops
- Solid Wood Cabinet
- Disposal
Flooring
- Carpet
- Tile
Bedrooms and Bathrooms
- 6 Bedrooms
- Primary Bedroom on Main
- Split Bedroom Floorplan
- Walk-In Closet
- Soaking Tub
Laundry
- Laundry Room
- Washer and Electric Dryer Hookup
Pool
- Screened Pool
- In Ground Pool
- Saltwater Pool
- Fence Around Pool
- Child Gate Fence
Schools
- Watergrass Elementary School
- Thomas E Weightman Middle School
- Wesley Chapel High School
Utilities
- Central Heating and Cooling System
- Thermostat
- Electric Water Heater
- High Speed Internet
- Cable TV Available
Listing and Financial Details
- Visit Down Payment Resource Website
- Legal Lot and Block 18 / 51
- Assessor Parcel Number 20-25-36-008.0-051.00-018.0
- $3,411 per year additional tax assessments
Community Details
Overview
- Association fees include pool
- Inframark/Alba Sanchez Association, Phone Number (281) 870-0585
- Watergrass Prcl E 1 Subdivision
- The community has rules related to deed restrictions
Recreation
- Tennis Courts
- Community Playground
- Fitness Center
- Park
- Dog Park
Additional Features
- Clubhouse
- Gated Community
Map
Home Values in the Area
Average Home Value in this Area
Tax History
| Year | Tax Paid | Tax Assessment Tax Assessment Total Assessment is a certain percentage of the fair market value that is determined by local assessors to be the total taxable value of land and additions on the property. | Land | Improvement |
|---|---|---|---|---|
| 2025 | $16,541 | $752,649 | $101,800 | $650,849 |
| 2024 | $16,541 | $769,108 | $101,800 | $667,308 |
| 2023 | $15,433 | $712,570 | $89,080 | $623,490 |
| 2022 | $4,083 | $74,980 | $74,980 | $0 |
| 2021 | $3,882 | $67,246 | $0 | $0 |
| 2020 | $3,283 | $29,625 | $0 | $0 |
| 2019 | $272 | $16,886 | $0 | $0 |
Property History
| Date | Event | Price | List to Sale | Price per Sq Ft | Prior Sale |
|---|---|---|---|---|---|
| 11/18/2025 11/18/25 | Price Changed | $750,000 | -3.2% | $179 / Sq Ft | |
| 10/29/2025 10/29/25 | Price Changed | $775,000 | -3.1% | $185 / Sq Ft | |
| 10/21/2025 10/21/25 | Price Changed | $799,999 | -3.4% | $191 / Sq Ft | |
| 10/16/2025 10/16/25 | Price Changed | $827,777 | -4.3% | $198 / Sq Ft | |
| 10/08/2025 10/08/25 | Price Changed | $865,000 | -1.1% | $207 / Sq Ft | |
| 09/24/2025 09/24/25 | Price Changed | $875,000 | -0.3% | $209 / Sq Ft | |
| 09/05/2025 09/05/25 | Price Changed | $877,777 | -1.9% | $210 / Sq Ft | |
| 08/20/2025 08/20/25 | Price Changed | $895,000 | -2.2% | $214 / Sq Ft | |
| 07/29/2025 07/29/25 | Price Changed | $915,000 | -2.7% | $219 / Sq Ft | |
| 07/10/2025 07/10/25 | Price Changed | $940,000 | -1.1% | $225 / Sq Ft | |
| 06/12/2025 06/12/25 | For Sale | $950,000 | +6.7% | $227 / Sq Ft | |
| 06/21/2024 06/21/24 | Sold | $890,000 | -10.9% | $213 / Sq Ft | View Prior Sale |
| 05/30/2024 05/30/24 | For Sale | $999,000 | +12.2% | $239 / Sq Ft | |
| 05/26/2024 05/26/24 | Pending | -- | -- | -- | |
| 05/03/2024 05/03/24 | Off Market | $890,000 | -- | -- | |
| 02/29/2024 02/29/24 | Price Changed | $999,000 | -2.5% | $239 / Sq Ft | |
| 02/01/2024 02/01/24 | For Sale | $1,025,000 | -- | $245 / Sq Ft |
Purchase History
| Date | Type | Sale Price | Title Company |
|---|---|---|---|
| Warranty Deed | $890,000 | First American Title Insurance | |
| Special Warranty Deed | $671,800 | Insured Title | |
| Special Warranty Deed | $1,081,575 | Attorney |
Mortgage History
| Date | Status | Loan Amount | Loan Type |
|---|---|---|---|
| Open | $250,000 | New Conventional |
Source: Stellar MLS
MLS Number: TB8396231
APN: 36-25-20-0080-05100-0180
- 34048 White Fountain Ct
- 6722 Boulder Run Loop
- 34155 Evergreen Hill Ct
- 7162 Graybrook Dr
- 7563 Ashcroft Dr
- 6843 Boulder Run Loop
- 7135 Graybrook Dr
- 7692 Stonebrook Cir
- 6921 Runner Oak Dr
- 7096 Heron Walk Ln
- 7847 Stonebrook Cir
- 33479 Barnebrook Dr
- 6843 Runner Oak Dr
- 6888 Gilly Shadow St
- 34307 Radley Way
- 33161 Kateland Dr
- 33106 Kateland Dr
- 6838 Runner Oak Dr
- 33164 Kateland Dr
- 34170 Scarlet Sage Ct
- 33995 Astoria Cir
- 33805 Astoria Cir
- 6741 Boulder Run Loop
- 34126 Scarlet Sage Ct
- 34152 Verbena St
- 33164 Whisper Pointe Dr
- 34436 Moonflower Ave
- 33251 Sycamore Leaf Dr
- 33181 Shadow Branch Ln
- 7629 Hydrangea Ln
- 7959 Peace Lily Ave
- 6945 Gideon Cir
- 6009 Wandering Willow Dr
- 33635 Field Maple Loop
- 6218 Wandering Willow Dr
- 7583 Momentum Pkwy
- 7649 Intrepid Rd
- 33870 Field Maple Loop
- 34855 Daisy Meadow Loop
- 34847 Daisy Meadow Loop
