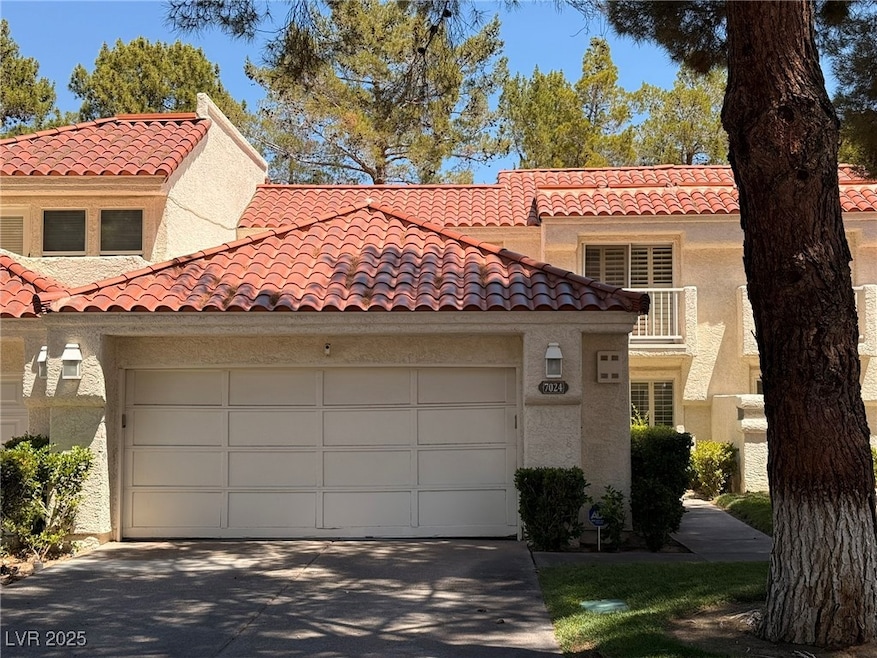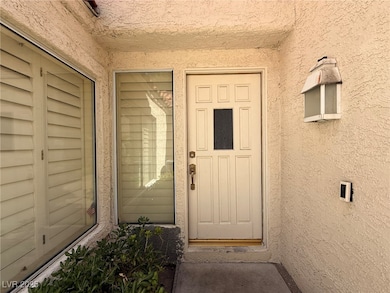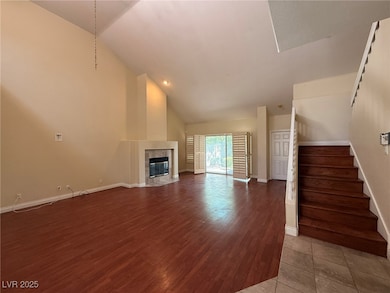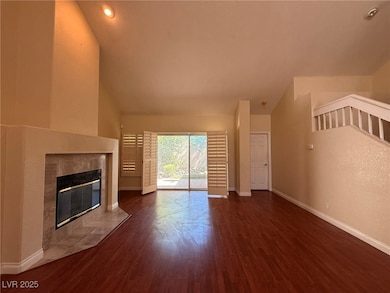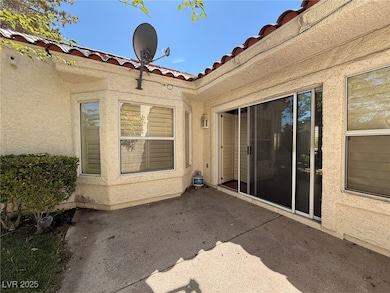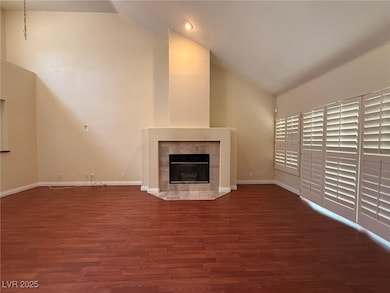7024 Bright Springs Ct Las Vegas, NV 89113
Estimated payment $3,527/month
Highlights
- Golf Course Community
- Fitness Center
- Clubhouse
- Country Club
- Gated Community
- Wood Flooring
About This Home
Stunning 3BR/3BA home (1,636 sq ft) in prestigious guard-gated Spanish Trail. Primary suite downstairs with walk-in closet and private patio sanctuary. Beautiful hardwood and tile floors throughout. Gourmet kitchen features granite counters and stainless appliances. Dual patios overlook tranquil water-scaping in backyard creating your own resort-style oasis. Exclusive amenities include championship golf, resort pools, tennis, pickle ball, and pristine landscaping. Just 5 minutes to freeway yet worlds away from ordinary. Experience elevated living in this exclusive master-planned community where luxury meets convenience and every day feels like a five-star vacation!
Listing Agent
Ideal Homes Realty LLC Brokerage Phone: 702-209-2354 License #S.0183239 Listed on: 07/08/2025
Townhouse Details
Home Type
- Townhome
Est. Annual Taxes
- $2,080
Year Built
- Built in 1985
Lot Details
- 3,049 Sq Ft Lot
- South Facing Home
- Partially Fenced Property
- Stucco Fence
- Drip System Landscaping
- Private Yard
HOA Fees
Parking
- 2 Car Attached Garage
- Parking Storage or Cabinetry
- Inside Entrance
- Garage Door Opener
Home Design
- Tile Roof
Interior Spaces
- 1,636 Sq Ft Home
- 1.5-Story Property
- Gas Fireplace
- Plantation Shutters
- Family Room with Fireplace
Kitchen
- Gas Range
- Microwave
- Disposal
Flooring
- Wood
- Tile
Bedrooms and Bathrooms
- 3 Bedrooms
- Primary Bedroom on Main
- 3 Full Bathrooms
Laundry
- Laundry in Garage
- Dryer
- Washer
Eco-Friendly Details
- Sprinklers on Timer
Outdoor Features
- Outdoor Water Feature
- Porch
Schools
- Rogers Elementary School
- Sawyer Grant Middle School
- Durango High School
Utilities
- Central Heating and Cooling System
- Heating System Uses Gas
- Underground Utilities
Community Details
Overview
- Association fees include ground maintenance, recreation facilities, security
- Spanish Trail Master Association, Phone Number (702) 367-8747
- Springs At Spanish Trail Subdivision
- The community has rules related to covenants, conditions, and restrictions
Amenities
- Clubhouse
Recreation
- Golf Course Community
- Country Club
- Tennis Courts
- Pickleball Courts
- Fitness Center
- Community Pool
Security
- Security Guard
- Gated Community
Map
Home Values in the Area
Average Home Value in this Area
Tax History
| Year | Tax Paid | Tax Assessment Tax Assessment Total Assessment is a certain percentage of the fair market value that is determined by local assessors to be the total taxable value of land and additions on the property. | Land | Improvement |
|---|---|---|---|---|
| 2025 | $2,080 | $82,595 | $38,430 | $44,165 |
| 2024 | $1,927 | $82,595 | $38,430 | $44,165 |
| 2023 | $1,927 | $75,863 | $34,650 | $41,213 |
| 2022 | $1,784 | $67,359 | $27,720 | $39,639 |
| 2021 | $1,652 | $56,233 | $23,275 | $32,958 |
| 2020 | $1,611 | $58,055 | $23,275 | $34,780 |
| 2019 | $1,510 | $56,504 | $21,613 | $34,891 |
| 2018 | $1,440 | $51,119 | $17,290 | $33,829 |
| 2017 | $1,433 | $48,264 | $14,700 | $33,564 |
| 2016 | $1,365 | $46,622 | $11,900 | $34,722 |
| 2015 | $1,361 | $46,615 | $12,250 | $34,365 |
| 2014 | $1,322 | $43,131 | $10,500 | $32,631 |
Property History
| Date | Event | Price | List to Sale | Price per Sq Ft | Prior Sale |
|---|---|---|---|---|---|
| 11/13/2025 11/13/25 | For Rent | $2,850 | 0.0% | -- | |
| 07/08/2025 07/08/25 | For Sale | $496,000 | 0.0% | $303 / Sq Ft | |
| 11/26/2018 11/26/18 | Rented | $1,850 | 0.0% | -- | |
| 10/27/2018 10/27/18 | Under Contract | -- | -- | -- | |
| 09/06/2018 09/06/18 | For Rent | $1,850 | 0.0% | -- | |
| 08/17/2018 08/17/18 | Sold | $255,000 | 0.0% | $156 / Sq Ft | View Prior Sale |
| 07/18/2018 07/18/18 | Pending | -- | -- | -- | |
| 06/29/2018 06/29/18 | For Sale | $255,000 | -- | $156 / Sq Ft |
Purchase History
| Date | Type | Sale Price | Title Company |
|---|---|---|---|
| Interfamily Deed Transfer | -- | None Available | |
| Bargain Sale Deed | $255,000 | Lawyers Title Las Vegas | |
| Quit Claim Deed | -- | Old Republic Title Company |
Mortgage History
| Date | Status | Loan Amount | Loan Type |
|---|---|---|---|
| Previous Owner | $83,500 | No Value Available |
Source: Las Vegas REALTORS®
MLS Number: 2699273
APN: 163-27-511-022
- 7068 Bright Springs Ct
- 7061 Bright Springs Ct
- 6902 Emerald Springs Ln
- 7157 Mission Hills Dr
- 7012 Bright Springs Ct
- 7211 Mission Hills Dr
- 6976 Emerald Springs Ln
- 7137 Enterprise Dr
- 6974 Emerald Springs Ln
- 7139 Mission Hills Dr
- 4952 Cold Springs Ct
- 4844 Treetrunk Ave
- 6954 Emerald Springs Ln
- 7283 Mission Hills Dr
- 7296 Mission Hills Dr
- 4766 Knollwood Dr
- 5006 S Rainbow Blvd Unit 201
- 4896 Nara Vista Way Unit 104
- 7047 Mountain Meadow Ln
- 19 Vintage Ct
- 7053 Mountain Meadow Ln
- 4896 Nara Vista Way Unit 201
- 4878 Nara Vista Way Unit 203
- 5006 S Rainbow Blvd Unit 103
- 4872 Nara Vista Way Unit 104
- 4754 Willow Crest Ave
- 4805 Nara Vista Way Unit 203
- 4830 Nara Vista Way Unit 103
- 4713 Nara Vista Way Unit 201
- 5002 S Rainbow Blvd Unit 205
- 5076 S Rainbow Blvd Unit 106
- 4730 Nara Vista Way Unit 202
- 4700 Nara Vista Way Unit 101
- 5022 S Rainbow Blvd Unit 204
- 5062 S Rainbow Blvd Unit 105
- 5062 S Rainbow Blvd Unit 201
- 5026 S Rainbow Blvd Unit 201
- 7289 Topeka Dr
- 6760 Quinella Dr
- 5044 S Rainbow Blvd Unit 106
