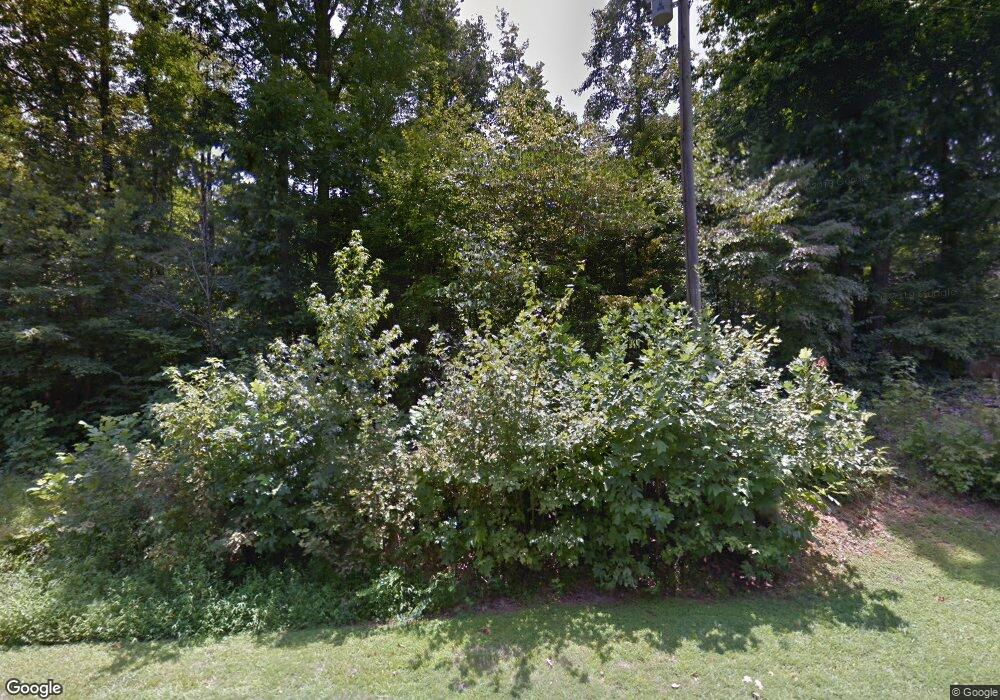7024 Calais Dr Durham, NC 27712
Estimated Value: $493,428 - $554,000
3
Beds
3
Baths
2,280
Sq Ft
$227/Sq Ft
Est. Value
About This Home
This home is located at 7024 Calais Dr, Durham, NC 27712 and is currently estimated at $516,607, approximately $226 per square foot. 7024 Calais Dr is a home located in Durham County with nearby schools including Eno Valley Elementary, George L Carrington Middle, and Northern High School.
Create a Home Valuation Report for This Property
The Home Valuation Report is an in-depth analysis detailing your home's value as well as a comparison with similar homes in the area
Home Values in the Area
Average Home Value in this Area
Tax History Compared to Growth
Tax History
| Year | Tax Paid | Tax Assessment Tax Assessment Total Assessment is a certain percentage of the fair market value that is determined by local assessors to be the total taxable value of land and additions on the property. | Land | Improvement |
|---|---|---|---|---|
| 2025 | $3,023 | $410,120 | $95,608 | $314,512 |
| 2024 | $2,985 | $287,469 | $43,916 | $243,553 |
| 2023 | $2,820 | $287,469 | $43,916 | $243,553 |
| 2022 | $2,697 | $287,469 | $43,916 | $243,553 |
| 2021 | $2,436 | $287,469 | $43,916 | $243,553 |
| 2020 | $2,330 | $280,804 | $43,916 | $236,888 |
| 2019 | $2,330 | $280,804 | $43,916 | $236,888 |
| 2018 | $2,170 | $242,876 | $40,160 | $202,716 |
| 2017 | $2,146 | $242,876 | $40,160 | $202,716 |
| 2016 | $2,055 | $242,876 | $40,160 | $202,716 |
| 2015 | $2,772 | $292,728 | $31,727 | $261,001 |
| 2014 | $2,772 | $292,728 | $31,727 | $261,001 |
Source: Public Records
Map
Nearby Homes
- 0 Russell Rd
- 1683 Terry Rd
- 5803 Lillie Dr
- 1680 Terry Rd
- 2423 Bivins Rd
- 113 Laurston Ct
- 2417 Bivins Rd
- 1108 Prominence Dr
- 1112 Prominence Dr
- 1116 Prominence Dr
- 1109 Prominence Dr
- Watauga Plan at The View
- Clark Plan at The View
- Winston Plan at The View
- McKimmon Plan at The View
- Brooks Plan at The View
- Nelson Plan at The View
- Azalea American Farmhouse Plan at The View
- Fairfield Craftsman Plan at The View
- Harper American Farmhouse Plan at The View
