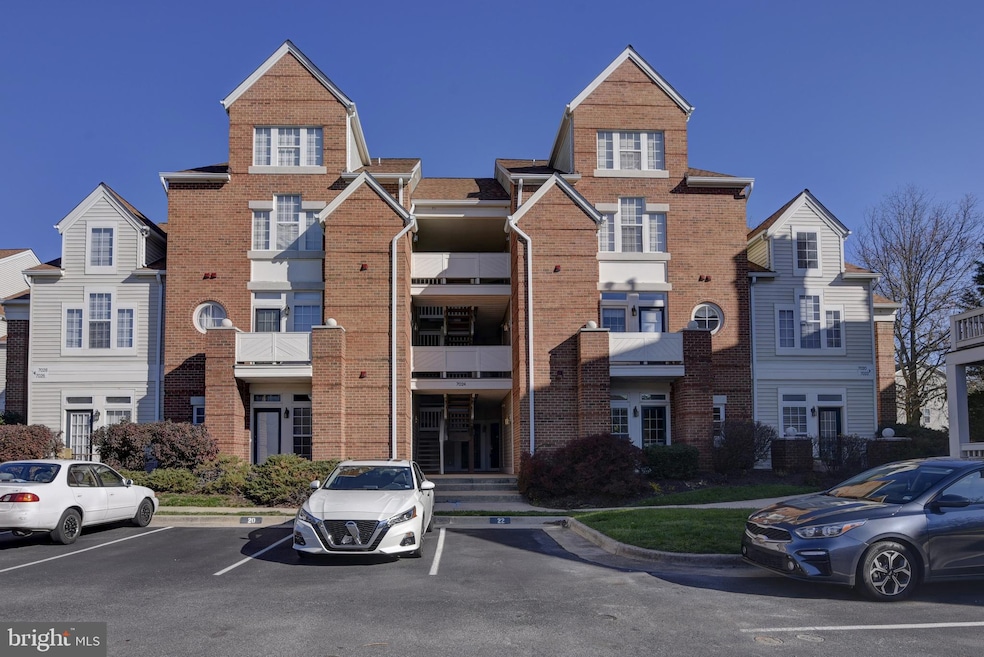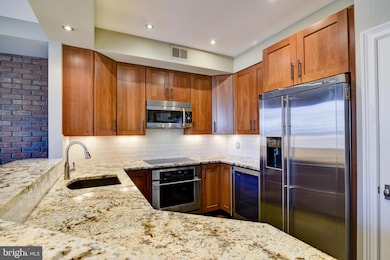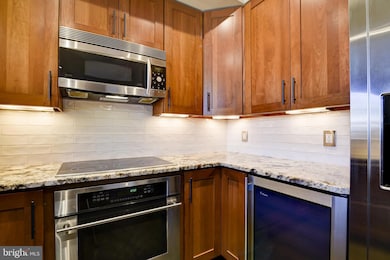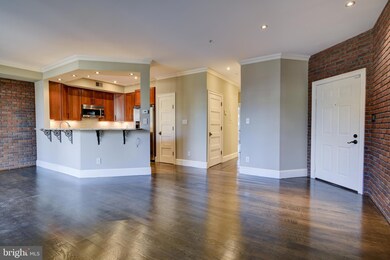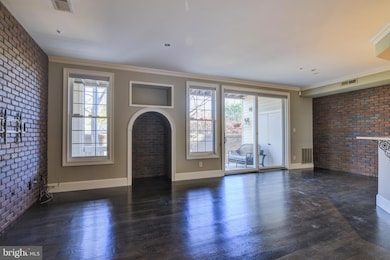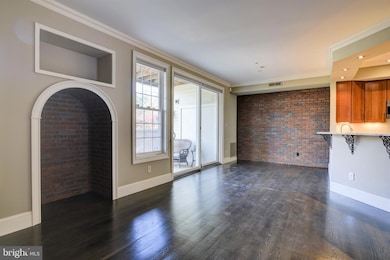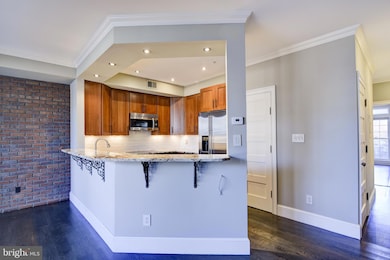
7024 Ellingham Cir Unit A Alexandria, VA 22315
About This Home
As of January 2023Awesome 2BR/2BA 1st Floor (No Stairs) Condo w/ Many Hi-End Features! Owners undertook a major renovation after purchasing the condo. 9ft ceilings, gorgeous hardwoods, drywall replaced, custom solid wood doors, luxury hardware. Open Kitchen w/ quality cabinetry, Italian granite, GE Monogram appliances, bonus beverage fridge. BA's w/ frameless shower door, jetted tub, nice tilework. LED lighting w/ night lights. TV mount & Pre-wired for 8K surround sound. Replacement windows & SGD. Top-down/bottom-up blinds for maximum privacy & light. Front patio & huge covered back patio opening to greenspace! Parking space #17. Great amenities incl Pools, 2 Fitness Centers, tennis, playgrounds & trails! Super-convenient to Kingstowne area restaurants, shops, grocery, theater; mins to Ft Belvoir & Metro!
Last Agent to Sell the Property
Long & Foster Real Estate, Inc. License #0225063045 Listed on: 12/02/2022

Property Details
Home Type
Condominium
Est. Annual Taxes
$4,067
Year Built
1990
Lot Details
0
HOA Fees
$549 per month
Listing Details
- Property Type: Residential
- Structure Type: Unit/Flat/Apartment
- Unit Building Type: Garden 1 - 4 Floors
- Architectural Style: Contemporary
- Ownership: Condominium
- New Construction: No
- Story List: Main
- Year Built: 1990
- Automatically Close On Close Date: No
- Remarks Public: Awesome 2BR/2BA 1st Floor (No Stairs) Condo w/ Many Hi-End Features! Owners undertook a major renovation after purchasing the condo. 9ft ceilings, gorgeous hardwoods, drywall replaced, custom solid wood doors, luxury hardware. Open Kitchen w/ quality cabinetry, Italian granite, GE Monogram appliances, bonus beverage fridge. BA's w/ frameless shower door, jetted tub, nice tilework. LED lighting w/ night lights. TV mount & Pre-wired for 8K surround sound. Replacement windows & SGD. Top-down/bottom-up blinds for maximum privacy & light. Front patio & huge covered back patio opening to greenspace! Parking space #17. Great amenities incl Pools, 2 Fitness Centers, tennis, playgrounds & trails! Super-convenient to Kingstowne area restaurants, shops, grocery, theater; mins to Ft Belvoir & Metro!
- Washer Dryer Hookups YN: Yes
- Special Features: None
- Property Sub Type: Condos
Interior Features
- Appliances: Built-In Microwave, Dishwasher, Disposal, Dryer, Icemaker, Refrigerator, Stove, Washer, Extra Refrigerator/Freezer
- Entry Floor: 1
- Interior Amenities: Ceiling Fan(s), Floor Plan - Open, Window Treatments, Wood Floors
- Fireplace: No
- Levels Count: 1
- Room List: Living Room, Dining Room, Bedroom 2, Kitchen, Bedroom 1
- Basement: No
- Total Sq Ft: 1053
- Living Area Sq Ft: 1053
- Price Per Sq Ft: 379.77
- Above Grade Finished Sq Ft: 1053
- Above Grade Finished Area Units: Square Feet
- Street Number Modifier: 7024
Beds/Baths
- Bedrooms: 2
- Main Level Bedrooms: 2
- Total Bathrooms: 2
- Full Bathrooms: 2
- Main Level Bathrooms: 2.00
- Main Level Full Bathrooms: 2
Exterior Features
- Other Structures: Above Grade, Below Grade
- Construction Materials: Aluminum Siding
- Water Access: No
- Waterfront: No
- Water Oriented: No
- Pool: Yes - Community
- Tidal Water: No
- Water View: No
Garage/Parking
- Garage: No
- Total Garage And Parking Spaces: 1
- Type Of Parking: Parking Lot
- Parking Lot Number Of Spaces: 1
Utilities
- Central Air Conditioning: Yes
- Cooling Fuel: Electric
- Cooling Type: Central A/C, Ceiling Fan(s)
- Heating Fuel: Natural Gas
- Heating Type: Forced Air
- Heating: Yes
- Hot Water: Natural Gas
- Security: Security System
- Sewer/Septic System: Public Sewer
- Water Source: Public
Condo/Co-op/Association
- HOA Fees: 65.00
- HOA Fee Frequency: Monthly
- Condo Co-Op Association: Yes
- Condo Co-Op Fee: 484.04
- Condo Co-Op Fee Frequency: Monthly
- HOA Condo Co-Op Amenities: Common Grounds, Community Center, Extra Storage, Jog/Walk Path, Pool - Outdoor, Tennis Courts, Tot Lots/Playground
- HOA Condo Co-Op Fee Includes: Common Area Maintenance, Ext Bldg Maint, Insurance, Lawn Maintenance, Management, Pool(s), Recreation Facility, Reserve Funds, Road Maintenance, Sewer, Snow Removal, Trash, Water
- HOA: Yes
- Senior Community: No
Schools
- School District: FAIRFAX COUNTY PUBLIC SCHOOLS
- Elementary School: HAYFIELD
- Middle School: HAYFIELD SECONDARY SCHOOL
- High School: HAYFIELD
- Elementary School Source: Listing Agent
- High School Source: Listing Agent
- Middle School Source: Listing Agent
- School District Key: 121138392980
- School District Source: Listing Agent
- Elementary School: HAYFIELD
- High School: HAYFIELD
- Middle Or Junior School: HAYFIELD SECONDARY SCHOOL
Green Features
- Clean Green Assessed: No
Lot Info
- Improvement Assessed Value: 250440.00
- Land Assessed Value: 62000.00
- Land Use Code: 041
- Year Assessed: 2022
- Zoning: 402
- In City Limits: No
Rental Info
- Lease Considered: No
- Pets: Number Limit, Dogs Ok, Cats Ok, Size/Weight Restriction
- Pets Allowed: Yes
- Vacation Rental: No
Tax Info
- Assessor Parcel Number: 19413970
- Tax Annual Amount: 3573.00
- Assessor Parcel Number: 0912 16 0023
- Tax Page Number: 912
- Tax Total Finished Sq Ft: 1053
- County Tax Payment Frequency: Annually
- Tax Year: 2022
- Close Date: 01/20/2023
MLS Schools
- School District Name: FAIRFAX COUNTY PUBLIC SCHOOLS
Similar Homes in the area
Home Values in the Area
Average Home Value in this Area
Property History
| Date | Event | Price | Change | Sq Ft Price |
|---|---|---|---|---|
| 01/20/2023 01/20/23 | Sold | $399,900 | 0.0% | $380 / Sq Ft |
| 12/02/2022 12/02/22 | For Sale | $399,900 | -- | $380 / Sq Ft |
Tax History Compared to Growth
Tax History
| Year | Tax Paid | Tax Assessment Tax Assessment Total Assessment is a certain percentage of the fair market value that is determined by local assessors to be the total taxable value of land and additions on the property. | Land | Improvement |
|---|---|---|---|---|
| 2024 | $4,067 | $351,060 | $70,000 | $281,060 |
| 2023 | $3,737 | $331,190 | $66,000 | $265,190 |
| 2022 | $3,573 | $312,440 | $62,000 | $250,440 |
| 2021 | $3,525 | $300,420 | $60,000 | $240,420 |
| 2020 | $3,232 | $273,110 | $55,000 | $218,110 |
| 2019 | $3,016 | $254,840 | $51,000 | $203,840 |
| 2018 | $3,089 | $268,570 | $54,000 | $214,570 |
| 2017 | $2,965 | $255,350 | $51,000 | $204,350 |
| 2016 | $3,082 | $265,990 | $53,000 | $212,990 |
| 2015 | $2,910 | $260,770 | $52,000 | $208,770 |
| 2014 | $2,792 | $250,740 | $50,000 | $200,740 |
Agents Affiliated with this Home
-

Seller's Agent in 2023
Brad Kintz
Long & Foster
(703) 629-0103
6 in this area
251 Total Sales
-

Buyer's Agent in 2023
Kyle Graumann
Samson Properties
(703) 562-1800
2 in this area
40 Total Sales
Map
Source: Bright MLS
MLS Number: VAFX2104944
APN: 0912-16-0026
- 6019 Bingley Rd
- 7023 Ashleigh Manor Ct
- 6949 Banchory Ct
- 7005 Bentley Mill Place
- 6012 Alexander Ave
- 7000 Gatton Square
- 7013 Birkenhead Place Unit F
- 7044 Fieldhurst Ct
- 7212 Lensfield Ct
- 5966 Wescott Hills Way
- 7228 Lensfield Ct
- 6904 Mary Caroline Cir Unit L
- 6902K Mary Caroline Cir Unit 6902K
- 6154 Joust Ln
- 6758 Edge Cliff Dr
- 6913B Sandra Marie Cir Unit B
- 5840 Wescott Hills Way
- 6204B Redins Dr
- 6033 Lands End Ln
- 7016 Clifton Knoll Ct
