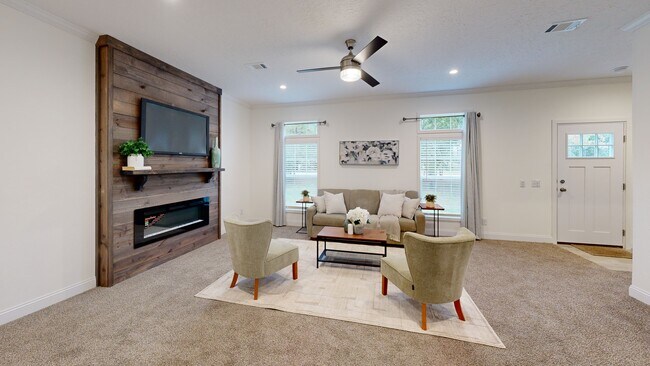
7024 John Rowe Rd MacClenny, FL 32063
Estimated payment $1,854/month
Highlights
- Hot Property
- 2.84 Acre Lot
- No HOA
- New Construction
- 1 Fireplace
- 6 Car Detached Garage
About This Home
Don't miss out on this brand new move in ready home on almost 3 acres!!!!! This home features 9's ceilings, residential tape and textured walls with knockdown ceilings. The pictures shows off all of the other features of this fantastic new home. The home has a metal roof, upgraded insualtion and is ENERGY STAR RATED!!!!!!! It is hard to find this size of lot anymore, almost 3 acres. This property also features a detached garage that would probably fit 6 cars and or lost of toys, workshop, all three garage doors have been recently replaced and has a brand new roof, options galore with this building!!!! Home comes with a full warranty. Complete new septic system recently installed !!!!!!
Property Details
Home Type
- Mobile/Manufactured
Est. Annual Taxes
- $847
Year Built
- Built in 2025 | New Construction
Parking
- 6 Car Detached Garage
Home Design
- Metal Roof
- Vinyl Siding
Interior Spaces
- 1,720 Sq Ft Home
- 1-Story Property
- Ceiling Fan
- 1 Fireplace
- Entrance Foyer
Kitchen
- Eat-In Kitchen
- Electric Range
- Microwave
- Ice Maker
- Dishwasher
- Kitchen Island
Flooring
- Carpet
- Vinyl
Bedrooms and Bathrooms
- 3 Bedrooms
- Split Bedroom Floorplan
- Walk-In Closet
- 2 Full Bathrooms
Schools
- Baker County Middle School
- Baker County High School
Utilities
- Central Heating and Cooling System
- Heat Pump System
- 200+ Amp Service
- Well
- Septic Tank
Additional Features
- 2.84 Acre Lot
- Double Wide
Community Details
- No Home Owners Association
Listing and Financial Details
- Assessor Parcel Number 133S21013400040050
Matterport 3D Tour
Map
Home Values in the Area
Average Home Value in this Area
Tax History
| Year | Tax Paid | Tax Assessment Tax Assessment Total Assessment is a certain percentage of the fair market value that is determined by local assessors to be the total taxable value of land and additions on the property. | Land | Improvement |
|---|---|---|---|---|
| 2024 | $847 | $54,146 | $37,204 | $16,942 |
| 2023 | $1,460 | $90,693 | $0 | $0 |
| 2022 | $1,341 | $82,448 | $0 | $0 |
| 2021 | $1,179 | $74,953 | $20,874 | $54,079 |
| 2020 | $1,113 | $69,926 | $0 | $0 |
| 2019 | $1,121 | $66,460 | $19,312 | $47,148 |
| 2018 | $1,086 | $63,628 | $0 | $0 |
| 2017 | $1,043 | $63,290 | $0 | $0 |
| 2016 | $1,019 | $62,783 | $0 | $0 |
| 2015 | $928 | $53,053 | $0 | $0 |
| 2014 | $904 | $56,298 | $0 | $0 |
Property History
| Date | Event | Price | List to Sale | Price per Sq Ft |
|---|---|---|---|---|
| 10/23/2025 10/23/25 | Price Changed | $339,900 | -1.5% | $198 / Sq Ft |
| 10/16/2025 10/16/25 | Price Changed | $345,000 | -1.4% | $201 / Sq Ft |
| 10/04/2025 10/04/25 | For Sale | $349,900 | -- | $203 / Sq Ft |
Purchase History
| Date | Type | Sale Price | Title Company |
|---|---|---|---|
| Public Action Common In Florida Clerks Tax Deed Or Tax Deeds Or Property Sold For Taxes | $41,100 | None Listed On Document | |
| Quit Claim Deed | -- | Attorney | |
| Interfamily Deed Transfer | -- | Attorney | |
| Warranty Deed | $48,000 | Stewart Title Of Jacksonvill |
About the Listing Agent
Brian's Other Listings
Source: realMLS (Northeast Florida Multiple Listing Service)
MLS Number: 2111980
APN: 13-3S-21-0134-0004-0050
- 6870 Southern States Nursery Rd
- 6203 Kennady Ln
- 7560 Old Nursery Rd
- 8521 Lake George Cir W
- 6300 J & M Ranch Rd
- 8668 Lake George Cir W
- 8657 Lake George Cir E
- 6641 Chestnut Rd
- 5794/5806 Woodlawn Cemetary Rd
- 6351 Chestnut Rd
- 5794 Woodlawn Cemetary Rd
- 6183 George Hodges Rd
- 5257 Buck Rowe Rd
- 9332 Cedar Rd
- 5893 George Hodges Rd
- 0 Nursery Road Blvd
- 7816 Whispering Pines Ln
- 4923 Jeff Starling Rd
- 5616 Cherrytree Ave
- 4603 Mulberry St
- 8650 Lake George Cir W
- 8709 Lake George Cir E
- 512 Quail Ln
- 514 Joan St
- 11384 Deerwood Cir
- 618 W Oliver St
- 15674 Strawberry Roan Ct
- 15753 Equine Gait Dr
- 6021 Bucking Bronco Dr
- 15735 Palfrey Chase Dr
- 6488 Bucking Bronco Dr
- 15647 Woodbury Dr
- 15669 Palfrey Chase Dr
- 15567 Palfrey Chase Dr
- 15259 Bareback Dr
- 15307 Bareback Dr
- 5430 Normandy Acres Dr
- 3037 John Hancock Ct
- 19135 NW 49 Place
- 2066 Tyson Lake Dr






