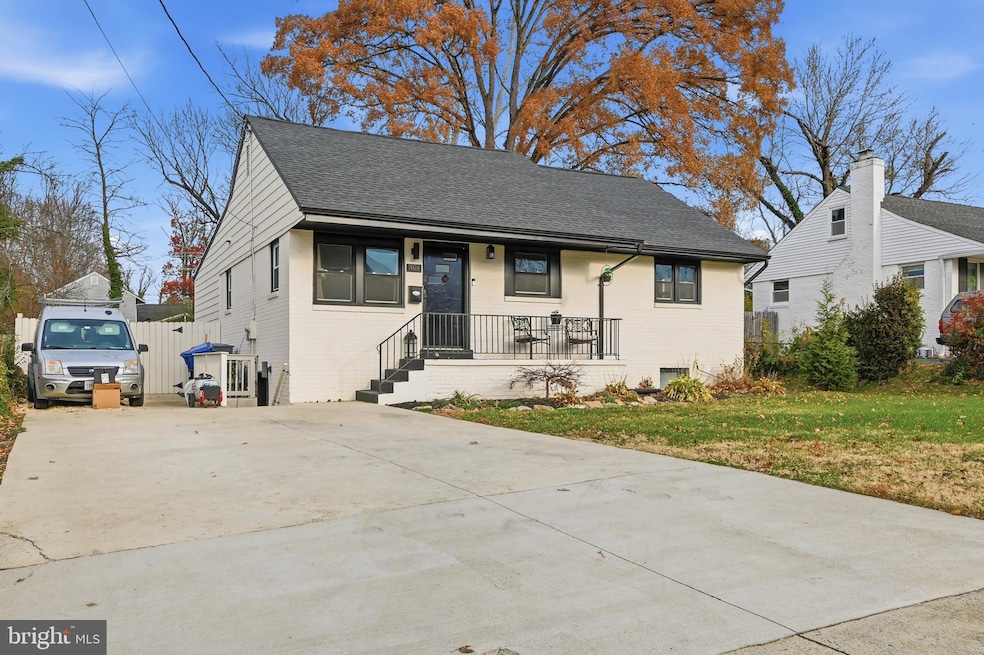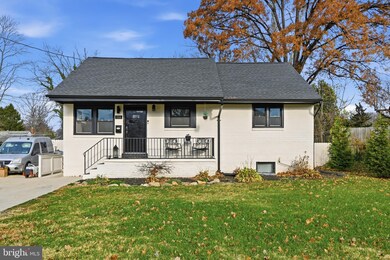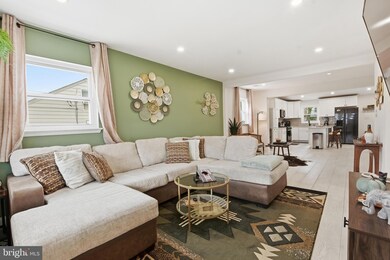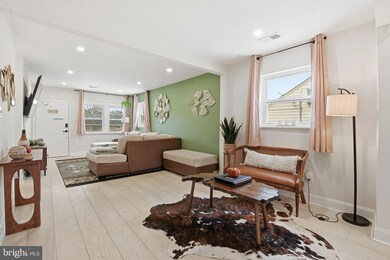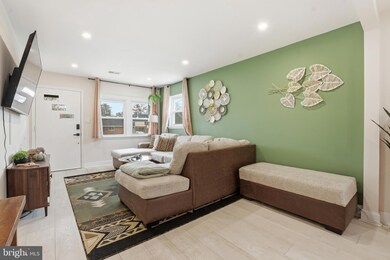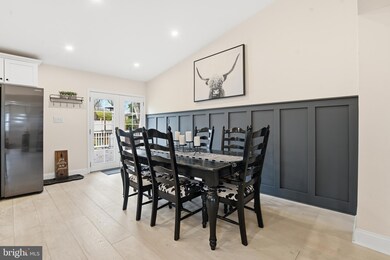7024 Lee Park Ct Falls Church, VA 22042
Highlights
- Vaulted Ceiling
- Rambler Architecture
- Forced Air Heating and Cooling System
About This Home
Discover nearly 2,500 sq ft of beautifully renovated living space in this spacious home. Thanks to a rear addition, the interior is much larger than it appears from the outside—offering plenty of room for comfortable living and entertaining. This 5-bedroom, 3-full-bath home features an open floor plan, vaulted ceilings in the kitchen, dining room, and primary bedroom, and modern finishes throughout. Upper Level:
– 3 bedrooms
– 2 fully updated bathrooms
– Bright, open main level with vaulted ceilings and a renovated kitchen Lower Level:
– Walkout basement
– 2 additional bedrooms
– 1 full bath
– Wet bar
– Private entrance—ideal for guests, extended family, or a separate living setup Step outside to a fenced backyard with a large deck, perfect for gatherings, grilling, or unwinding outdoors. The home has been renovated top to bottom, including: new roof, gutters, windows, flooring, paint, kitchen cabinets, black stainless steel appliances, granite countertops, updated bathrooms, modern lighting, and more. A modern, comfortable, move-in-ready home—come see it while it’s available.
Home Details
Home Type
- Single Family
Est. Annual Taxes
- $8,790
Year Built
- Built in 1950
Lot Details
- 10,010 Sq Ft Lot
- Property is zoned 140
Home Design
- Rambler Architecture
- Slab Foundation
Interior Spaces
- Property has 2 Levels
- Vaulted Ceiling
- Finished Basement
- Walk-Out Basement
Bedrooms and Bathrooms
Parking
- 4 Parking Spaces
- 4 Driveway Spaces
Utilities
- Forced Air Heating and Cooling System
- Natural Gas Water Heater
Listing and Financial Details
- Residential Lease
- Security Deposit $5,165
- Tenant pays for all utilities
- No Smoking Allowed
- 12-Month Min and 24-Month Max Lease Term
- Available 12/1/25
- Assessor Parcel Number 0601 10 0024
Community Details
Overview
- Broyhill Crest Subdivision
Pet Policy
- Pets allowed on a case-by-case basis
Map
Source: Bright MLS
MLS Number: VAFX2280508
APN: 0601-10-0024
- 3320 Slade Run Dr
- 3211 Gary Ct
- 3218 Blundell Rd
- 7004 Kenfig Dr
- 7014 Oak Ridge Rd
- 3221 Annandale Rd
- 3468 Mildred Dr
- 3201 Nottage Ln
- 6939 Westmoreland Rd
- 7103 Valleycrest Blvd
- 7122 Westmoreland Rd
- 3445 Upside Ct
- 3540 Ewell St
- 3126 Headrow Cir
- 3505 Devon Dr
- 6663 Kennedy Ln
- 6818 Barrett Rd
- 3027 Wayne Rd
- 6649 Kerns Rd
- 7367 Blade Dr
- 3359 Roundtree Estates Ct
- 3220 Alice Ct
- 3304 Brandy Ct
- 6924 Kenfig Dr
- 3250 Brandy Ct
- 7122 Oak Ridge Rd
- 6822 Donahue Ct
- 3611 Terrace Dr
- 3024 Wayne Rd
- 7345 Blade Dr
- 7428 Mason Ln
- 7137 Murray Ln
- 3311 Goldsboro Place Unit FL1
- 7412 Marc Dr
- 6921 Arlington Blvd
- 7373 Arlington Blvd
- 7400 Parkwood Ct
- 3004 Marshall St
- 7308 Arlington Blvd
- 2951 Rosemary Ln
