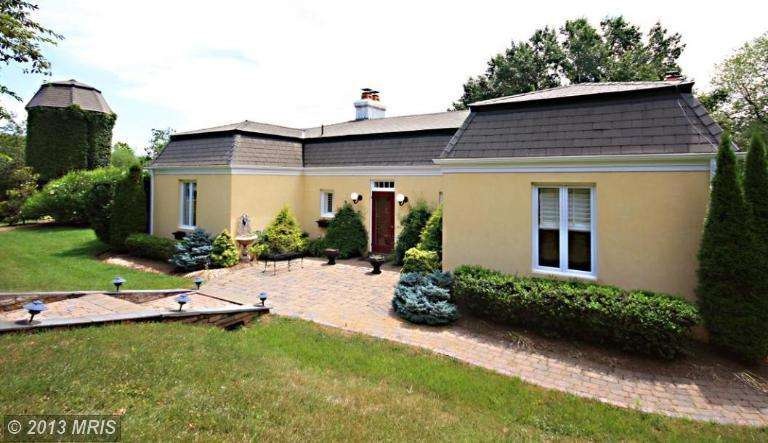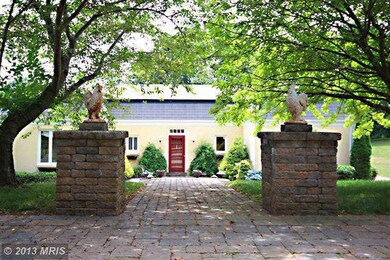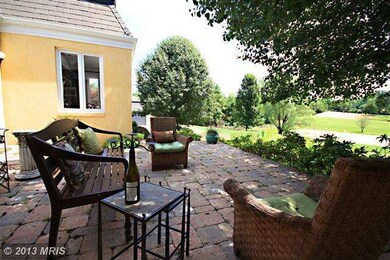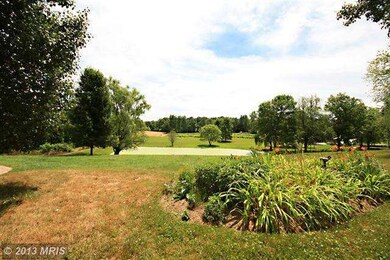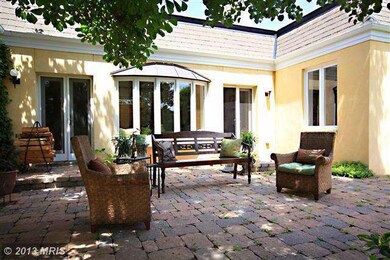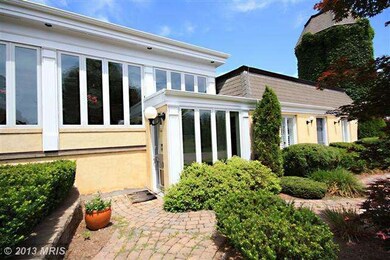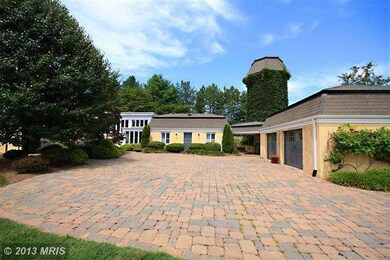
7024 Smitten Farm Ln The Plains, VA 20198
Highlights
- Scenic Views
- Orchard
- Pond
- Open Floorplan
- Private Lot
- French Architecture
About This Home
As of April 2017OVER THE TOP!!FRENCH COUNTRY FARMHOUSE IN THE HEART OF ORANGE COUNTY HUNT!*TOTALLY RENOVATED**INCREDIBLE CROWN MOLDING THROUGHOUT,SOAP STONE AND MARBLE COUNTER TOPS,HEATED FLOORS,PROFESSIONAL KITCHEN,PRIVATE GUEST SUITE,VINEYARD,POND**EXQUISITE VIEWS FROM EVERY WINDOW**COMPLETELY PRIVATE SURROUNDED BY LARGE LANDOWNERS*MINUTES TO MIDDLEBURG,THE PLAINS,MARSHALL,A MUST SEE!!agent related to seller*
Last Agent to Sell the Property
Long & Foster Real Estate, Inc. Listed on: 12/02/2013

Home Details
Home Type
- Single Family
Est. Annual Taxes
- $9,622
Year Built
- Built in 1982 | Remodeled in 2000
Lot Details
- 10.02 Acre Lot
- East Facing Home
- Masonry wall
- Extensive Hardscape
- Private Lot
- Secluded Lot
- Orchard
- Property is zoned RA
Parking
- 2 Car Detached Garage
- Garage Door Opener
- Gravel Driveway
Home Design
- French Architecture
- Stucco
Interior Spaces
- Property has 2 Levels
- Open Floorplan
- Crown Molding
- 2 Fireplaces
- Screen For Fireplace
- Fireplace Mantel
- Entrance Foyer
- Family Room
- Sitting Room
- Living Room
- Dining Room
- Den
- Game Room
- Wood Flooring
- Scenic Vista Views
Kitchen
- Gas Oven or Range
- Self-Cleaning Oven
- Six Burner Stove
- Cooktop with Range Hood
- Microwave
- Extra Refrigerator or Freezer
- Ice Maker
- Dishwasher
- Kitchen Island
- Upgraded Countertops
- Disposal
- Instant Hot Water
Bedrooms and Bathrooms
- 3 Main Level Bedrooms
- En-Suite Primary Bedroom
- En-Suite Bathroom
- 4 Full Bathrooms
Laundry
- Dryer
- Washer
Finished Basement
- Connecting Stairway
- Side Exterior Basement Entry
Home Security
- Alarm System
- Fire and Smoke Detector
Outdoor Features
- Pond
- Stream or River on Lot
- Patio
Farming
- Silo
Utilities
- Forced Air Zoned Heating and Cooling System
- Cooling System Utilizes Bottled Gas
- Vented Exhaust Fan
- Water Dispenser
- Well
- Tankless Water Heater
- Water Conditioner is Owned
- Septic Tank
Community Details
- No Home Owners Association
- French Country
Listing and Financial Details
- Assessor Parcel Number 6082-41-6201
Ownership History
Purchase Details
Home Financials for this Owner
Home Financials are based on the most recent Mortgage that was taken out on this home.Purchase Details
Purchase Details
Home Financials for this Owner
Home Financials are based on the most recent Mortgage that was taken out on this home.Purchase Details
Home Financials for this Owner
Home Financials are based on the most recent Mortgage that was taken out on this home.Purchase Details
Home Financials for this Owner
Home Financials are based on the most recent Mortgage that was taken out on this home.Similar Homes in The Plains, VA
Home Values in the Area
Average Home Value in this Area
Purchase History
| Date | Type | Sale Price | Title Company |
|---|---|---|---|
| Warranty Deed | $1,150,000 | Multiple | |
| Deed | -- | -- | |
| Warranty Deed | $805,000 | -- | |
| Warranty Deed | $1,925,000 | -- | |
| Deed | $935,000 | -- |
Mortgage History
| Date | Status | Loan Amount | Loan Type |
|---|---|---|---|
| Open | $500,000 | New Conventional | |
| Closed | $636,150 | New Conventional | |
| Previous Owner | $300,000 | New Conventional | |
| Previous Owner | $455,000 | Adjustable Rate Mortgage/ARM | |
| Previous Owner | $1,434,000 | New Conventional | |
| Previous Owner | $1,135,000 | New Conventional |
Property History
| Date | Event | Price | Change | Sq Ft Price |
|---|---|---|---|---|
| 04/28/2017 04/28/17 | Sold | $1,150,000 | -3.8% | $442 / Sq Ft |
| 03/20/2017 03/20/17 | Pending | -- | -- | -- |
| 03/06/2017 03/06/17 | Price Changed | $1,195,000 | -4.3% | $460 / Sq Ft |
| 08/24/2016 08/24/16 | Price Changed | $1,249,000 | -9.2% | $481 / Sq Ft |
| 03/23/2016 03/23/16 | Price Changed | $1,375,000 | -8.0% | $529 / Sq Ft |
| 10/22/2015 10/22/15 | For Sale | $1,495,000 | +85.7% | $575 / Sq Ft |
| 11/21/2014 11/21/14 | Sold | $805,000 | +0.6% | $310 / Sq Ft |
| 07/01/2014 07/01/14 | Pending | -- | -- | -- |
| 06/13/2014 06/13/14 | Price Changed | $800,000 | -28.1% | $308 / Sq Ft |
| 04/01/2014 04/01/14 | For Sale | $1,112,500 | +38.2% | $428 / Sq Ft |
| 04/01/2014 04/01/14 | Off Market | $805,000 | -- | -- |
| 01/25/2014 01/25/14 | For Sale | $1,112,500 | +38.2% | $428 / Sq Ft |
| 01/14/2014 01/14/14 | Off Market | $805,000 | -- | -- |
| 01/07/2014 01/07/14 | Price Changed | $1,112,500 | -6.9% | $428 / Sq Ft |
| 12/27/2013 12/27/13 | Price Changed | $1,195,000 | -7.7% | $460 / Sq Ft |
| 12/02/2013 12/02/13 | For Sale | $1,295,000 | -- | $498 / Sq Ft |
Tax History Compared to Growth
Tax History
| Year | Tax Paid | Tax Assessment Tax Assessment Total Assessment is a certain percentage of the fair market value that is determined by local assessors to be the total taxable value of land and additions on the property. | Land | Improvement |
|---|---|---|---|---|
| 2025 | $13,471 | $1,393,100 | $385,400 | $1,007,700 |
| 2024 | $13,151 | $1,393,100 | $385,400 | $1,007,700 |
| 2023 | $12,593 | $1,393,100 | $385,400 | $1,007,700 |
| 2022 | $12,593 | $1,393,100 | $385,400 | $1,007,700 |
| 2021 | $11,043 | $1,109,600 | $425,500 | $684,100 |
| 2020 | $12,668 | $1,273,100 | $425,500 | $847,600 |
| 2019 | $8,627 | $866,500 | $425,500 | $441,000 |
| 2018 | $8,523 | $866,500 | $425,500 | $441,000 |
| 2016 | $7,967 | $765,500 | $425,500 | $340,000 |
| 2015 | -- | $765,500 | $425,500 | $340,000 |
| 2014 | -- | $765,500 | $425,500 | $340,000 |
Agents Affiliated with this Home
-

Seller's Agent in 2017
Kathryn Harrell
Washington Fine Properties
(703) 216-1118
34 Total Sales
-
M
Buyer's Agent in 2017
Mary Walker
Keller Williams Realty
-

Seller's Agent in 2014
Matthew Benson
Long & Foster
(703) 200-4956
36 Total Sales
Map
Source: Bright MLS
MLS Number: 1003777926
APN: 6082-41-6201
- 6592 Smitten Farm Ln
- 2573 Zulla Rd
- 6289 Coon Tree Rd
- 6040 Coon Tree Rd
- 2532 Atoka Rd
- 6452 Old Goose Creek Rd
- 8160 Frogtown Rd
- 2547 Halfway Rd
- 2224 Crenshaw Rd
- 3517 Prince Rd
- 6282 Covington Ln
- 0 Atoka Rd Unit VAFQ2014324
- 3671 Halfway Rd
- 2749 Crenshaw Rd
- 23358 Dover Rd
- 4 Chestnut - Lot B St
- 3050 Rectortown Rd
- 306 Place
- 35571 Millville Rd
- 4 Foxtrot Knoll Ln
