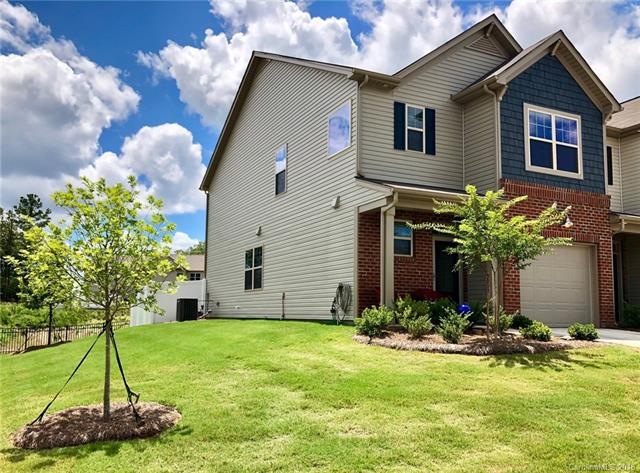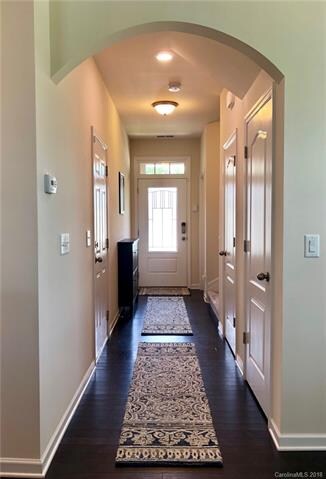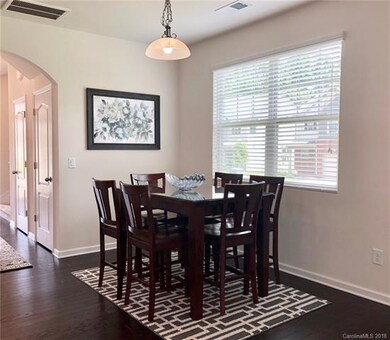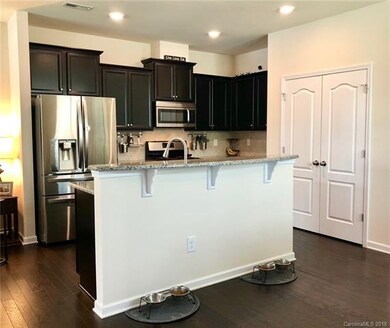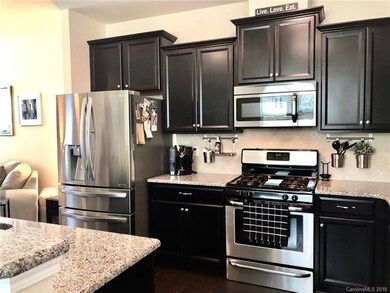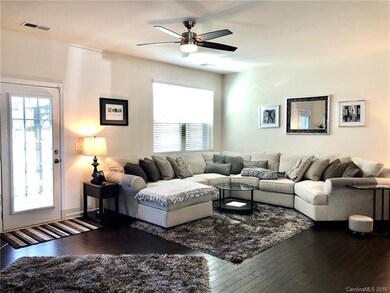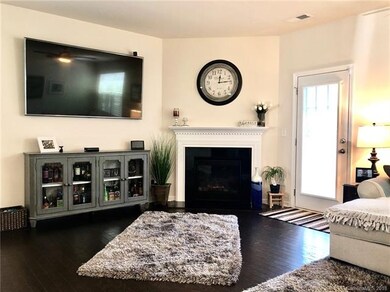
7024 Swamp Chestnut Ln Indian Land, SC 29707
Highlights
- Community Cabanas
- Open Floorplan
- Private Lot
- Van Wyck Elementary School Rated A-
- Clubhouse
- Traditional Architecture
About This Home
As of August 2019Beautiful and private END UNIT townhouse located in The Grove! This home features an attached garage, covered front porch, private fenced-in backyard, and bonus side yard that gives you that single-family home feel. Granite counter tops with a beautiful tile back splash, gas log fireplace in the living room, and hardwood floors throughout the main level. Ceiling fans, pull down attic stairs w/ insulated cover, ceramic tile in full bathrooms and laundry room. Master bathroom offers a garden tub and separate walk-in shower. The current homeowners took pride and it shows! The list of home improvements and upgrades is too long to list! From an automated sprinkler system to custom cabinetry, this home has it all! Ask your agent for the full list! Community boasts a beautiful pool that is walking distance from unit and recreational green spaces, perfect for pets. Highly desirable Indian Land location and schools! A MUST SEE!
Last Agent to Sell the Property
Nicholas Harvey
Berkshire Hathaway HomeServices Carolinas Realty License #285049 Listed on: 07/02/2018
Last Buyer's Agent
Jenny Ford
Keller Williams Connected License #281220

Property Details
Home Type
- Condominium
Year Built
- Built in 2017
Lot Details
- End Unit
- Corner Lot
- Many Trees
- Lawn
HOA Fees
- $182 Monthly HOA Fees
Parking
- Attached Garage
Home Design
- Traditional Architecture
- Slab Foundation
- Vinyl Siding
Interior Spaces
- Open Floorplan
- Tray Ceiling
- Fireplace
- Insulated Windows
- Pull Down Stairs to Attic
- Kitchen Island
Flooring
- Wood
- Tile
Bedrooms and Bathrooms
- Walk-In Closet
- Garden Bath
Additional Features
- Gazebo
- Cable TV Available
Listing and Financial Details
- Assessor Parcel Number 0013M-0B-103.00
Community Details
Overview
- Braesael Management Association, Phone Number (704) 847-3507
- Built by Lennar
Amenities
- Clubhouse
Recreation
- Recreation Facilities
- Community Cabanas
- Community Pool
Ownership History
Purchase Details
Home Financials for this Owner
Home Financials are based on the most recent Mortgage that was taken out on this home.Purchase Details
Home Financials for this Owner
Home Financials are based on the most recent Mortgage that was taken out on this home.Purchase Details
Home Financials for this Owner
Home Financials are based on the most recent Mortgage that was taken out on this home.Similar Homes in the area
Home Values in the Area
Average Home Value in this Area
Purchase History
| Date | Type | Sale Price | Title Company |
|---|---|---|---|
| Deed | $239,000 | None Available | |
| Deed | $227,500 | None Available | |
| Limited Warranty Deed | $187,579 | -- |
Mortgage History
| Date | Status | Loan Amount | Loan Type |
|---|---|---|---|
| Open | $244,138 | VA | |
| Previous Owner | $182,000 | New Conventional | |
| Previous Owner | $120,000 | New Conventional |
Property History
| Date | Event | Price | Change | Sq Ft Price |
|---|---|---|---|---|
| 08/05/2019 08/05/19 | Sold | $239,000 | 0.0% | $132 / Sq Ft |
| 07/06/2019 07/06/19 | Pending | -- | -- | -- |
| 06/27/2019 06/27/19 | For Sale | $239,000 | +5.1% | $132 / Sq Ft |
| 08/24/2018 08/24/18 | Sold | $227,500 | -0.9% | $132 / Sq Ft |
| 07/29/2018 07/29/18 | Pending | -- | -- | -- |
| 07/20/2018 07/20/18 | Price Changed | $229,500 | -2.3% | $133 / Sq Ft |
| 07/02/2018 07/02/18 | For Sale | $234,900 | -- | $136 / Sq Ft |
Tax History Compared to Growth
Tax History
| Year | Tax Paid | Tax Assessment Tax Assessment Total Assessment is a certain percentage of the fair market value that is determined by local assessors to be the total taxable value of land and additions on the property. | Land | Improvement |
|---|---|---|---|---|
| 2024 | $5,033 | $14,280 | $1,800 | $12,480 |
| 2023 | $4,938 | $14,280 | $1,800 | $12,480 |
| 2022 | $4,860 | $14,280 | $1,800 | $12,480 |
| 2021 | $4,788 | $14,280 | $1,800 | $12,480 |
| 2020 | $4,933 | $14,760 | $1,800 | $12,960 |
| 2019 | $3,067 | $9,072 | $1,200 | $7,872 |
| 2018 | $2,382 | $7,324 | $1,200 | $6,124 |
| 2017 | $101 | $0 | $0 | $0 |
| 2016 | $0 | $0 | $0 | $0 |
Agents Affiliated with this Home
-

Seller's Agent in 2019
Kimberly Magette
Keller Williams South Park
(803) 322-1426
97 in this area
190 Total Sales
-
S
Buyer's Agent in 2019
Sheri Shaughness
Bliss Real Estate
(803) 554-0294
1 in this area
61 Total Sales
-
N
Seller's Agent in 2018
Nicholas Harvey
Berkshire Hathaway HomeServices Carolinas Realty
-
J
Buyer's Agent in 2018
Jenny Ford
Keller Williams Connected
Map
Source: Canopy MLS (Canopy Realtor® Association)
MLS Number: CAR3408580
APN: 0013M-0B-103.00
- 8039 Scarlet Oak Terrace
- 4106 Perth Rd
- 5033 Mockernut Ln
- 4093 Perth Rd
- 5348 Orchid Bloom Dr
- 5332 Orchid Bloom Dr
- 5391 Orchid Bloom Dr
- 4022 Perth Rd
- 5236 Spanish Ivy Ln
- 1082 Wallace Lake Rd
- 6961 Liverpool Ct
- 2042 Newport Dr
- 1528 Croydon St
- 33124 Tanager Ct
- 28129 Song Sparrow Ln Unit 14
- 2108 Clarion Dr
- 919 Lily Magnolia Ct
- 3887 Horsham St
- 3079 Azalea Dr
- 31470 Royal Tern Ln
