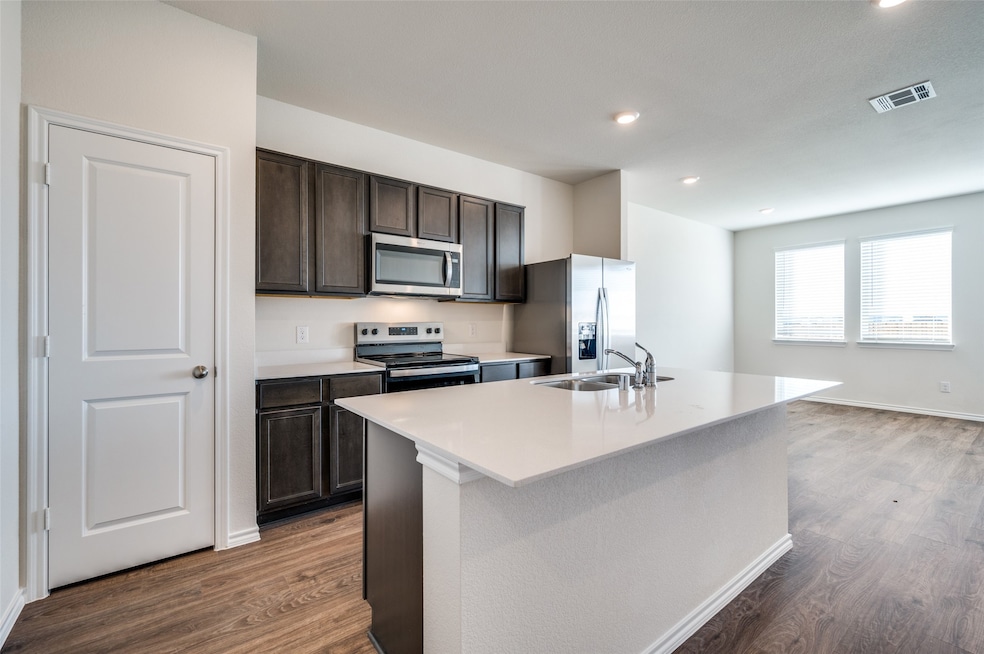
7024 Vining Dr Princeton, TX 75407
Highlights
- New Construction
- 1 Car Attached Garage
- Luxury Vinyl Plank Tile Flooring
- Traditional Architecture
About This Home
Landlord pays the HOA dues! Don’t miss out on this incredible opportunity to lease a brand-new single-family home, priced lower than many apartments, located in a highly-rated school district near the lake. This move-in-ready home comes equipped with a brand-new refrigerator, washer, dryer, and 2-inch PVC blinds. The open floor plan features a spacious family room with a powder bath, dining area and kitchen downstairs. Upstairs, you will find 4 bedrooms, 2 full bathrooms and also the utility room that is fully equipped with a washer and dryer . The owner’s suite offers a private bath and walk-in closet. The kitchen and bathrooms are beautifully finished with granite countertops, and the kitchen has a lot of modern cabinetry for storage. Luxury Vinyl Plank Flooring flows through the living areas, dining, hallways, and wet zones, while all bedrooms and stairs have cozy carpeting. Princeton ISD boasts an impressive A rating with a score of 93 on 100 in txschools.gov! No smoking, waterbeds, trampolines, or portable basketball courts allowed. Tenants shall pay for all the utilities and pest control.
Listing Agent
All City Real Estate, Ltd. Co. Brokerage Phone: 214-425-6090 License #0693416 Listed on: 06/29/2025

Co-Listing Agent
All City Real Estate, Ltd. Co. Brokerage Phone: 214-425-6090 License #0835034
Home Details
Home Type
- Single Family
Year Built
- Built in 2025 | New Construction
HOA Fees
- $42 Monthly HOA Fees
Parking
- 1 Car Attached Garage
Home Design
- Traditional Architecture
- Slab Foundation
Interior Spaces
- 1,648 Sq Ft Home
- 2-Story Property
Kitchen
- Electric Oven
- Electric Range
- Microwave
- Dishwasher
- Disposal
Flooring
- Carpet
- Luxury Vinyl Plank Tile
Bedrooms and Bathrooms
- 4 Bedrooms
Laundry
- Dryer
- Washer
Home Security
- Carbon Monoxide Detectors
- Fire and Smoke Detector
Schools
- Mayfield Elementary School
- Princeton High School
Additional Features
- 6,055 Sq Ft Lot
- Electric Water Heater
Listing and Financial Details
- Residential Lease
- Property Available on 9/26/25
- Tenant pays for all utilities, electricity, grounds care, insurance, pest control, sewer, trash collection, water
- Legal Lot and Block 68 / A
Community Details
Overview
- Association fees include management
- Neighborhood Mgt. Inc. Association
- Arbor Trails South Subdivision
Pet Policy
- No Pets Allowed
- Pet Deposit $500
- 2 Pets Allowed
Map
About the Listing Agent
Sebastian's Other Listings
Source: North Texas Real Estate Information Systems (NTREIS)
MLS Number: 20984837
- 6218 Holly Spring Rd
- 6024 Primrose Rd
- 6028 Primrose Rd
- 6026 Primrose Rd
- 6018 Primrose Rd
- 6022 Primrose Rd
- 6112 Pinion Trail
- 6016 Primrose Rd
- 923 Ponderosa Ln
- V22B Benson Plan at Arbor Trails - South
- V22H Hazel Plan at Arbor Trails - South
- V22A Adeline Plan at Arbor Trails - South
- V22C Celeste Plan at Arbor Trails - South
- V18B Santiago Plan at Arbor Trails - South
- V22J Justice Plan at Arbor Trails - South
- V18A Argentina Plan at Arbor Trails - South
- V18C Catalina Plan at Arbor Trails - South
- V18D Dewsbury Plan at Arbor Trails - South
- V19C Altaria Plan at Arbor Trails - North
- V19B Linnet Plan at Arbor Trails - North
- 6203 Holly Spring Rd
- 6003 Holly Spring Rd
- 838 Ponderosa Ln
- 731 Ponderosa Ln
- 727 Ponderosa Ln
- 634 White Ash Dr
- 833 Sandhill Crane Ln
- 914 Sandhill Crane Ln
- 922 Grebe Dr
- 918 Grebe Dr
- 925 Sandhill Crane Ln
- 6020 Sumlin Way
- 337 Br Vlg Way
- 6307 Kingfisher Way
- 308 Br Vlg Way
- 5817 Cherry Hollow Way
- 241 Br Vlg Way
- 238 Br Vlg Way
- 233 Br Vlg Way
- 6216 Sanderling St






