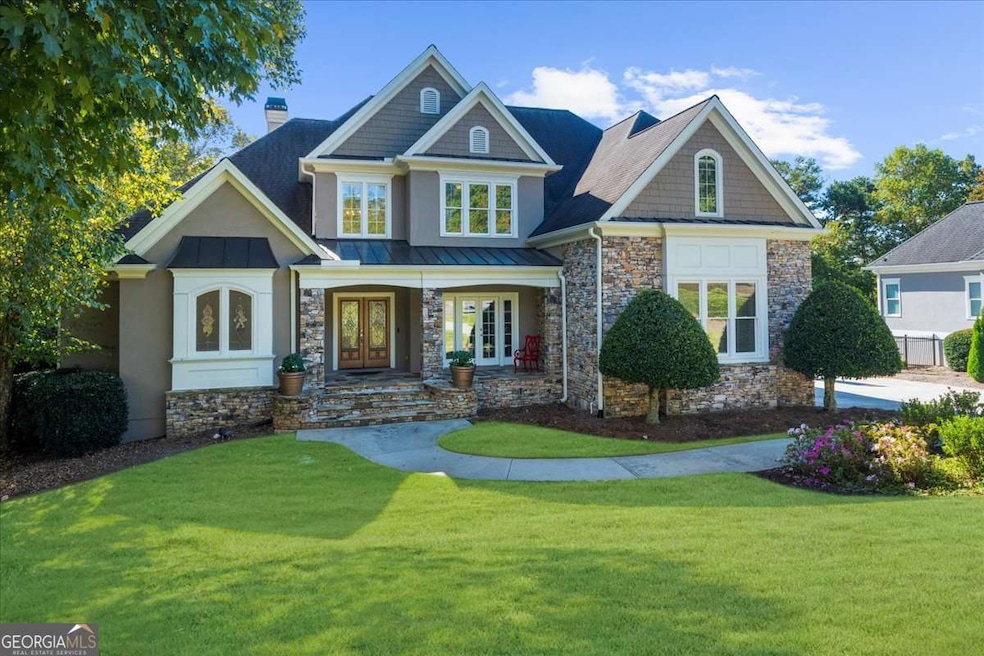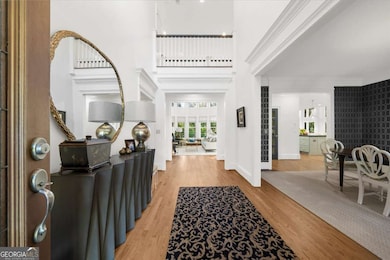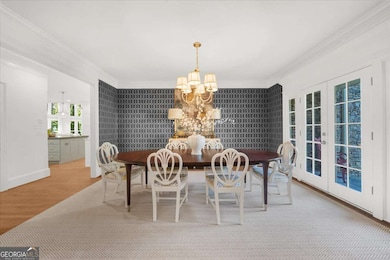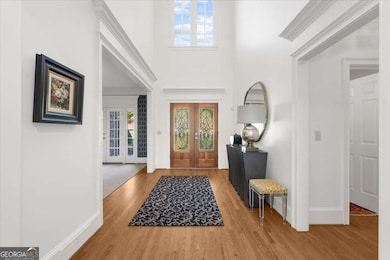7025 Blackthorn Ln Suwanee, GA 30024
Estimated payment $8,903/month
Highlights
- On Golf Course
- Fitness Center
- Gated Community
- Sharon Elementary School Rated A
- Heated In Ground Pool
- Dining Room Seats More Than Twelve
About This Home
AMAZING PRICE REDUCTION! Designer's Own Masterpiece - Fully Remodeled and Impeccably Curated Truly one of the most custom-designed homes in Laurel Springs, this residence reflects unparalleled attention to detail and sophisticated craftsmanship at every turn. From the specially formulated wood stain on the floors to the expansive covered porch and resort-style pool, every inch of this home has been thoughtfully and professionally curated. Step inside and you'll immediately notice the exceptional finishes and refined aesthetic that define this designer's personal home. The exquisite kitchen is a showcase of form and function, featuring custom cabinetry, built-in Miele appliances, marble and soapstone surfaces from Marmi Stone, Robert A.M. Stern architectural tile, Hudson Valley lighting, and individually zoned illumination throughout. Hidden details abound - a pantry seamlessly integrated into the cabinetry, filtered water at both sinks, and a microwave that doubles as a full electric oven. Each of the home's bathrooms has been fully renovated - including four en-suite baths, a full hallway bath in the terrace level, and a stylish powder room for guests, ensuring the primary suite remains a private retreat. The outdoor living area is equally impressive, with a stunning custom-covered porch - complete with a designer rug and glass rails - overlooking the sparkling saltwater pool and the 7th Fairway of the Laurel Springs Golf Course. Doors from the living room and kitchen open directly to this space, creating an effortless flow for indoor-outdoor entertaining. Additional highlights include Schumacher window treatments and wall coverings, custom natural woven shades, and a serene location on a quiet cul-de-sac street adjacent to the neighborhood's green space and play area. Remodeled by the designer-owner with no detail overlooked, this home is a breathtaking statement of luxury, style, and comfort inside the premier gated, guarded neighborhood of Laurel Springs with top ranked Forsyth County schools.
Home Details
Home Type
- Single Family
Est. Annual Taxes
- $9,042
Year Built
- Built in 1999 | Remodeled
Lot Details
- 0.45 Acre Lot
- On Golf Course
- Cul-De-Sac
- Back Yard Fenced
- Private Lot
HOA Fees
- $267 Monthly HOA Fees
Home Design
- Traditional Architecture
- Composition Roof
- Metal Roof
- Stone Siding
- Stucco
- Stone
Interior Spaces
- 3-Story Property
- Wet Bar
- Bookcases
- Beamed Ceilings
- Tray Ceiling
- High Ceiling
- Ceiling Fan
- Gas Log Fireplace
- Double Pane Windows
- Family Room with Fireplace
- 4 Fireplaces
- Great Room
- Living Room with Fireplace
- Dining Room Seats More Than Twelve
- Game Room
- Pull Down Stairs to Attic
- Fire and Smoke Detector
Kitchen
- Breakfast Room
- Walk-In Pantry
- Oven or Range
- Microwave
- Dishwasher
- Kitchen Island
- Solid Surface Countertops
- Disposal
Flooring
- Wood
- Carpet
Bedrooms and Bathrooms
- 5 Bedrooms | 1 Primary Bedroom on Main
- Fireplace in Primary Bedroom
- Walk-In Closet
- Double Vanity
Laundry
- Laundry Room
- Dryer
- Washer
Finished Basement
- Interior and Exterior Basement Entry
- Fireplace in Basement
- Finished Basement Bathroom
Parking
- 3 Car Garage
- Parking Accessed On Kitchen Level
- Side or Rear Entrance to Parking
- Garage Door Opener
Pool
- Heated In Ground Pool
- Saltwater Pool
Outdoor Features
- Deck
- Patio
Location
- Property is near schools
- Property is near shops
Schools
- Sharon Elementary School
- South Forsyth Middle School
- Lambert High School
Utilities
- Forced Air Zoned Heating and Cooling System
- Heating System Uses Natural Gas
- Underground Utilities
- Electric Water Heater
- High Speed Internet
- Cable TV Available
Community Details
Overview
- $3,400 Initiation Fee
- Association fees include ground maintenance, management fee, private roads, reserve fund, security, swimming, tennis, trash
- Laurel Springs Subdivision
Recreation
- Golf Course Community
- Tennis Courts
- Community Playground
- Swim Team
- Fitness Center
- Community Pool
- Park
Security
- Gated Community
Map
Home Values in the Area
Average Home Value in this Area
Tax History
| Year | Tax Paid | Tax Assessment Tax Assessment Total Assessment is a certain percentage of the fair market value that is determined by local assessors to be the total taxable value of land and additions on the property. | Land | Improvement |
|---|---|---|---|---|
| 2025 | $9,042 | $482,436 | $120,000 | $362,436 |
| 2024 | $9,042 | $427,684 | $100,000 | $327,684 |
| 2023 | $8,191 | $396,312 | $92,000 | $304,312 |
| 2022 | $7,947 | $286,084 | $70,000 | $216,084 |
| 2021 | $7,500 | $286,084 | $70,000 | $216,084 |
| 2020 | $7,319 | $277,276 | $70,000 | $207,276 |
| 2019 | $7,256 | $273,736 | $70,000 | $203,736 |
| 2018 | $7,174 | $269,164 | $64,000 | $205,164 |
| 2017 | $6,882 | $254,060 | $64,000 | $190,060 |
| 2016 | $6,882 | $254,060 | $64,000 | $190,060 |
| 2015 | $6,748 | $247,140 | $64,000 | $183,140 |
| 2014 | $5,969 | $228,744 | $64,000 | $164,744 |
Property History
| Date | Event | Price | List to Sale | Price per Sq Ft |
|---|---|---|---|---|
| 12/05/2025 12/05/25 | Pending | -- | -- | -- |
| 11/21/2025 11/21/25 | Price Changed | $1,500,000 | -4.8% | $288 / Sq Ft |
| 11/09/2025 11/09/25 | Price Changed | $1,575,000 | -6.0% | $303 / Sq Ft |
| 10/13/2025 10/13/25 | For Sale | $1,675,000 | -- | $322 / Sq Ft |
Purchase History
| Date | Type | Sale Price | Title Company |
|---|---|---|---|
| Deed | $575,000 | -- |
Mortgage History
| Date | Status | Loan Amount | Loan Type |
|---|---|---|---|
| Closed | $417,000 | New Conventional |
Source: Georgia MLS
MLS Number: 10625653
APN: 159-184
- 6930 Blackthorn Ln
- 5060 Brent Knoll Ln Unit 1
- 5995 Ettington Dr
- 6505 Caldwell Ct
- 4840 Yorkshire Ln
- 6005 Oakbury Ln
- 6010 Somerset Ct
- 3945 Preston Oak Ln
- 7065 Laurel Oak Dr
- 4790 Ashwell Ln
- 5055 Mallory Ct
- 4715 Scotney Ct
- 373 Via Secco Ln
- 4785 Scotney Ct
- 00 Old Atlanta Lot Rd
- 3440 Ronnie Ln
- 355 Laurel Oak Dr
- 5625 Buckleigh Pointe
- 4760 Fontwell Ct Unit 5
- 5235 Villa Lake Ct







