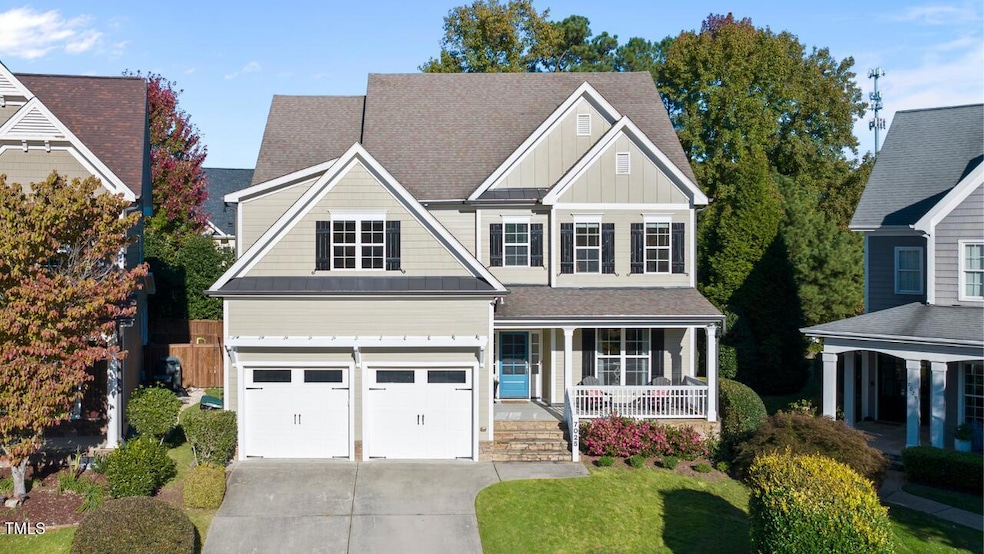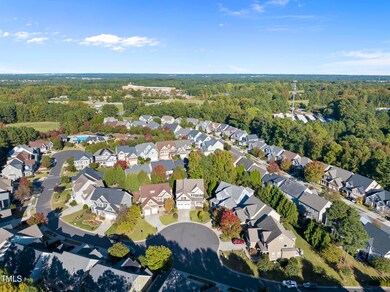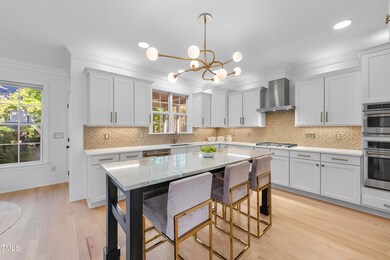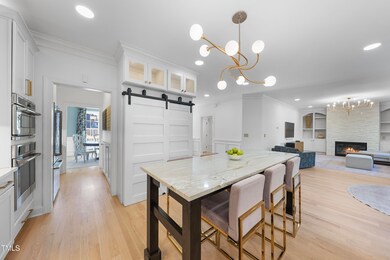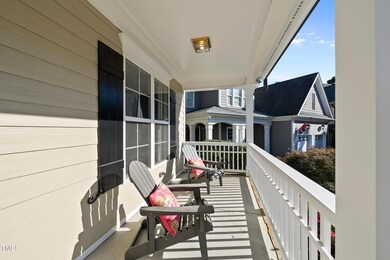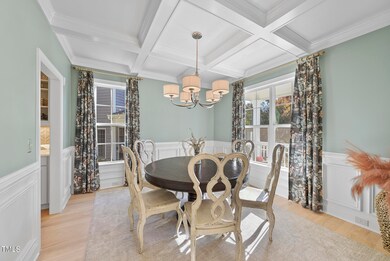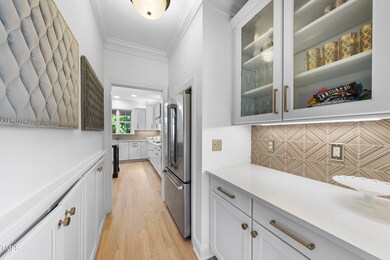
7025 Talton Ridge Dr Cary, NC 27519
West Cary NeighborhoodHighlights
- Above Ground Spa
- Recreation Room
- Wood Flooring
- Highcroft Elementary Rated A
- Transitional Architecture
- Main Floor Bedroom
About This Home
As of December 2024Stunning Former Parade Home in Desirable West Cary Cul-de-Sac!This beautifully refreshed home features refinished hardwood floors throughout the main living areas, including a versatile first-floor bedroom with a full bath. Enjoy abundant natural light in the dining and family rooms, and revel in the reimagined kitchen that boasts modern quartz countertops and stainless steel appliances.The luxurious primary suite boasts a spacious bath with dual sinks, a separate soaking tub, and a walk-in shower, along with an expansive walk-in closet equipped with custom built-ins. Each of the three additional bedrooms also features walk-in closets for ample storage.Ascend to the finished third floor, where you'll find a second expansive bonus room complete with a mini bar and bathroom—perfect for game nights or hosting guests.Outside, enjoy the tranquility of the screened porch and paver patio, ideal for relaxing after a day of biking along the friendly sidewalks of Highcroft Village or unwinding at the neighborhood pool.Don't miss the opportunity to call this remarkable home yours!
Last Agent to Sell the Property
Corcoran DeRonja Real Estate License #272923 Listed on: 10/18/2024
Home Details
Home Type
- Single Family
Est. Annual Taxes
- $7,715
Year Built
- Built in 2010 | Remodeled
Lot Details
- 9,148 Sq Ft Lot
- Cul-De-Sac
- West Facing Home
HOA Fees
- $73 Monthly HOA Fees
Parking
- 2 Car Attached Garage
- Front Facing Garage
- Garage Door Opener
- 2 Open Parking Spaces
Home Design
- Transitional Architecture
- Pillar, Post or Pier Foundation
- Architectural Shingle Roof
- Stone Veneer
Interior Spaces
- 4,149 Sq Ft Home
- 3-Story Property
- Wired For Sound
- Built-In Features
- Bookcases
- Dry Bar
- Coffered Ceiling
- Smooth Ceilings
- Ceiling Fan
- Gas Fireplace
- Blinds
- Entrance Foyer
- Family Room
- Breakfast Room
- Dining Room
- Recreation Room
- Bonus Room
- Screened Porch
Kitchen
- Eat-In Kitchen
- Built-In Gas Range
- Range Hood
- Dishwasher
- Stainless Steel Appliances
- Kitchen Island
- Quartz Countertops
Flooring
- Wood
- Carpet
- Tile
Bedrooms and Bathrooms
- 5 Bedrooms
- Main Floor Bedroom
- Walk-In Closet
- Private Water Closet
- Walk-in Shower
Laundry
- Laundry Room
- Laundry on upper level
- Washer and Dryer
- Sink Near Laundry
Pool
- Above Ground Spa
Schools
- Highcroft Elementary School
- Mills Park Middle School
- Green Level High School
Utilities
- Central Heating and Cooling System
- Natural Gas Connected
- Tankless Water Heater
Listing and Financial Details
- Assessor Parcel Number 0734760541
Community Details
Overview
- Association fees include storm water maintenance
- Highcroft Village Community Association/Omega Mgmt Association, Phone Number (919) 461-0102
- Built by CityScape Builders
- Highcroft Village Subdivision
Recreation
- Community Pool
Ownership History
Purchase Details
Home Financials for this Owner
Home Financials are based on the most recent Mortgage that was taken out on this home.Purchase Details
Home Financials for this Owner
Home Financials are based on the most recent Mortgage that was taken out on this home.Purchase Details
Home Financials for this Owner
Home Financials are based on the most recent Mortgage that was taken out on this home.Purchase Details
Similar Homes in the area
Home Values in the Area
Average Home Value in this Area
Purchase History
| Date | Type | Sale Price | Title Company |
|---|---|---|---|
| Warranty Deed | $1,060,000 | None Listed On Document | |
| Warranty Deed | $1,060,000 | None Listed On Document | |
| Warranty Deed | $585,000 | None Available | |
| Warranty Deed | $436,000 | None Available | |
| Warranty Deed | $911,500 | None Available |
Mortgage History
| Date | Status | Loan Amount | Loan Type |
|---|---|---|---|
| Open | $650,000 | New Conventional | |
| Closed | $650,000 | New Conventional | |
| Previous Owner | $424,100 | New Conventional | |
| Previous Owner | $90,000 | Credit Line Revolving | |
| Previous Owner | $340,651 | New Conventional | |
| Previous Owner | $348,720 | New Conventional | |
| Previous Owner | $326,250 | Unknown |
Property History
| Date | Event | Price | Change | Sq Ft Price |
|---|---|---|---|---|
| 12/17/2024 12/17/24 | Sold | $1,060,000 | -1.4% | $255 / Sq Ft |
| 11/19/2024 11/19/24 | Pending | -- | -- | -- |
| 11/13/2024 11/13/24 | Price Changed | $1,075,000 | -1.8% | $259 / Sq Ft |
| 10/24/2024 10/24/24 | Price Changed | $1,095,000 | -2.2% | $264 / Sq Ft |
| 10/18/2024 10/18/24 | For Sale | $1,120,000 | -- | $270 / Sq Ft |
Tax History Compared to Growth
Tax History
| Year | Tax Paid | Tax Assessment Tax Assessment Total Assessment is a certain percentage of the fair market value that is determined by local assessors to be the total taxable value of land and additions on the property. | Land | Improvement |
|---|---|---|---|---|
| 2024 | $7,715 | $917,732 | $210,000 | $707,732 |
| 2023 | $5,828 | $579,613 | $89,000 | $490,613 |
| 2022 | $5,610 | $579,613 | $89,000 | $490,613 |
| 2021 | $5,497 | $579,613 | $89,000 | $490,613 |
| 2020 | $5,526 | $579,613 | $89,000 | $490,613 |
| 2019 | $5,632 | $524,141 | $89,000 | $435,141 |
| 2018 | $5,284 | $524,141 | $89,000 | $435,141 |
| 2017 | $5,078 | $450,552 | $89,000 | $361,552 |
| 2016 | $4,302 | $450,552 | $89,000 | $361,552 |
| 2015 | $4,408 | $445,744 | $90,000 | $355,744 |
| 2014 | $4,157 | $445,744 | $90,000 | $355,744 |
Agents Affiliated with this Home
-
Greyson Sargent

Seller's Agent in 2024
Greyson Sargent
Corcoran DeRonja Real Estate
(919) 624-9925
4 in this area
111 Total Sales
-
Meg Matthews

Seller Co-Listing Agent in 2024
Meg Matthews
Corcoran DeRonja Real Estate
(919) 909-1619
1 in this area
16 Total Sales
-
Janet Lee
J
Buyer's Agent in 2024
Janet Lee
Compass -- Cary
(626) 353-7368
4 in this area
42 Total Sales
Map
Source: Doorify MLS
MLS Number: 10059028
APN: 0734.02-76-0541-000
- 3304 Rockland Ridge Dr
- 925 Cozy Oak Ave
- 1104 Hero Place
- 7101 Gibson Creek Place
- 5001 Sears Farm Rd
- 101 Crystal Brook Ln
- 1320 Cozy Oak Ave
- 3661 Manifest Place
- 5116 Trembath Ln
- 5102 Highcroft Dr
- 5016 Trembath Ln
- 4963 Highcroft Dr
- 2026 Heritage Pines Dr
- 102 W Hill Dr
- 3002 Heritage Pines Dr
- 203 W Hill Dr
- 5724 Hurkett Ct
- 105 Rockport Ridge Way
- 310 Alamosa Place
- 2806 Kempthorne Rd
