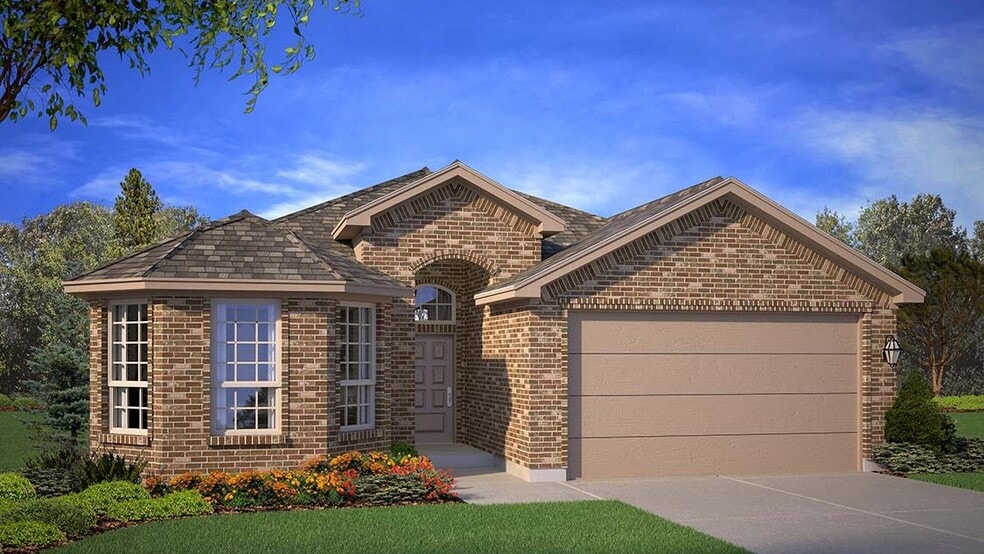
Estimated payment $1,813/month
Highlights
- New Construction
- Park
- 1-Story Property
- Westwind Elementary School Rated A-
About This Home
The Portales is one of our one-story floor plans featured in the Westmont community in Lubbock, TX. Offering options for both classic brick and brick with stone exteriors, the Portales is sure to impress. Take a look inside this 4 bedroom, 2 bathroom home and discover 1,844 square feet of elevated modern living. The Portales features an oversized kitchen open to the spacious family room, ideal for entertaining and everyday enjoyment. The kitchen features an island, shaker style cabinets complete with stainless steel appliances, modern tile backsplash, and your choice between quartz countertops to add an extra layer of charm to your space. The spacious family room is the perfect comfortable spot for everyone in your home to enjoy. Each bedroom features plush carpeted floors and plenty of space for even your youngest homebodies to grow. The primary bedroom features its own attached bathroom, complete with quartz vanity tops, a walk-in shower, and a walk-in closet, allowing for additional privacy and serenity. Step outside and discover your backyard oasis, complete with a spacious covered patio. Whether you're grilling on warm summer nights, running around with the kids, or playing fetch with the dog, you'll have the perfect spot to do so. Contact us today and find your home in Westmont!
Sales Office
| Monday |
12:00 PM - 6:00 PM
|
| Tuesday |
10:00 AM - 6:00 PM
|
| Wednesday |
10:00 AM - 6:00 PM
|
| Thursday |
10:00 AM - 6:00 PM
|
| Friday |
10:00 AM - 6:00 PM
|
| Saturday |
10:00 AM - 6:00 PM
|
| Sunday |
1:00 PM - 6:00 PM
|
Home Details
Home Type
- Single Family
HOA Fees
- $17 Monthly HOA Fees
Parking
- 2 Car Garage
Taxes
Home Design
- New Construction
Interior Spaces
- 1-Story Property
Bedrooms and Bathrooms
- 4 Bedrooms
- 2 Full Bathrooms
Community Details
Overview
- Association fees include ground maintenance
Recreation
- Park
Map
Other Move In Ready Homes in Westmont
About the Builder
- Westmont
- Westmont
- 4417 Remington Ave
- 4414 Remington Ave
- 4412 Remington Ave
- 4415 Ridgely Ave
- 5901 Viola Ave
- 5808 Viola Ave
- 5810 Viola Ave
- Escondido Crossing
- Escondido Crossing
- 5519 Wausau Ave
- 7007 40th St
- 7009 40th St
- 7011 40th St
- 7506 56th St
- 7512 56th St
- 0 Milwaukee Ave Unit 202409650
- 6307 Volney Ave
- 7522 56th St
