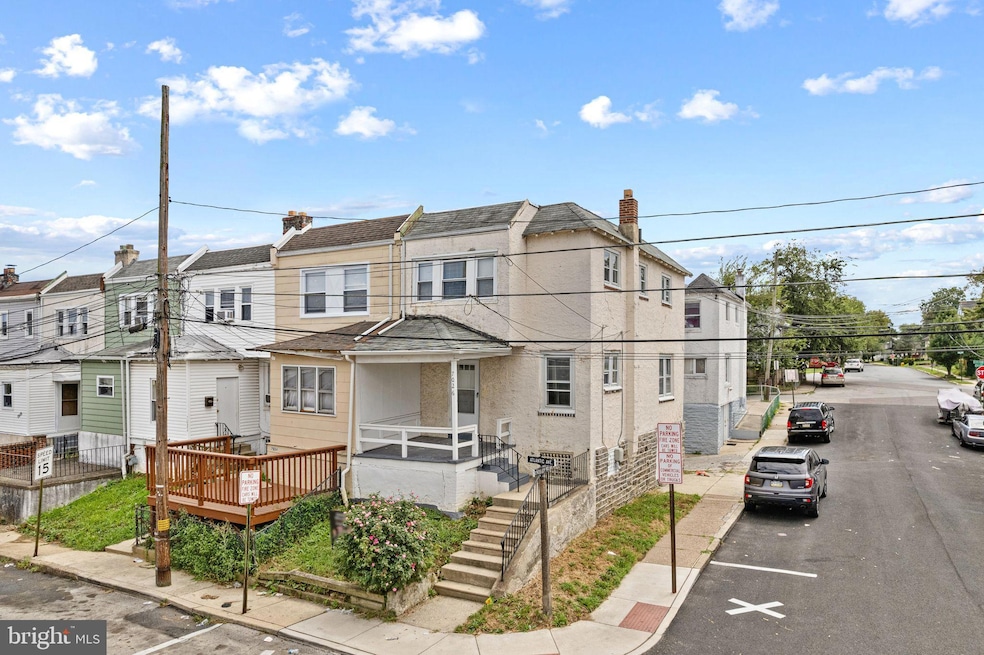
7026 Atlantic Ave Upper Darby, PA 19082
Stonehurst Hills NeighborhoodEstimated payment $1,246/month
Total Views
188
4
Beds
1
Bath
1,328
Sq Ft
$135
Price per Sq Ft
Highlights
- Traditional Architecture
- Hot Water Heating System
- 1-minute walk to Second Ward Park
- No HOA
- North Facing Home
About This Home
Welcome to 7026 Atlantic Ave! This beautiful 4-bedroom, 1-bathroom home in Upper Darby offers an abundance of features you’ll love. The main level is bathed in natural light, highlighting the stunning custom kitchen island with sleek white cabinetry. Upstairs, you'll find three spacious bedrooms and a full bathroom, each offering ample storage space. Don’t miss the opportunity to tour this amazing home—schedule your visit today! Property is owned by a licensed Pennsylvania Real Estate Agent.
Townhouse Details
Home Type
- Townhome
Est. Annual Taxes
- $3,189
Year Built
- Built in 1927
Lot Details
- 871 Sq Ft Lot
- North Facing Home
Home Design
- Traditional Architecture
- Stone Foundation
- Stucco
Interior Spaces
- Property has 3 Levels
- Partially Finished Basement
Bedrooms and Bathrooms
- 1 Full Bathroom
Parking
- Alley Access
- On-Street Parking
Utilities
- No Cooling
- Hot Water Heating System
- Natural Gas Water Heater
Listing and Financial Details
- Tax Lot 435-000
- Assessor Parcel Number 16-02-00119-00
Community Details
Overview
- No Home Owners Association
- Stonehurst Subdivision
Pet Policy
- No Pets Allowed
Map
Create a Home Valuation Report for This Property
The Home Valuation Report is an in-depth analysis detailing your home's value as well as a comparison with similar homes in the area
Home Values in the Area
Average Home Value in this Area
Tax History
| Year | Tax Paid | Tax Assessment Tax Assessment Total Assessment is a certain percentage of the fair market value that is determined by local assessors to be the total taxable value of land and additions on the property. | Land | Improvement |
|---|---|---|---|---|
| 2024 | $3,037 | $71,810 | $13,450 | $58,360 |
| 2023 | $3,008 | $71,810 | $13,450 | $58,360 |
| 2022 | $2,927 | $71,810 | $13,450 | $58,360 |
| 2021 | $3,947 | $71,810 | $13,450 | $58,360 |
| 2020 | $1,915 | $29,600 | $12,230 | $17,370 |
| 2019 | $1,881 | $29,600 | $12,230 | $17,370 |
| 2018 | $1,859 | $29,600 | $0 | $0 |
| 2017 | $1,811 | $29,600 | $0 | $0 |
| 2016 | $162 | $29,600 | $0 | $0 |
| 2015 | $166 | $29,600 | $0 | $0 |
| 2014 | $166 | $29,600 | $0 | $0 |
Source: Public Records
Property History
| Date | Event | Price | Change | Sq Ft Price |
|---|---|---|---|---|
| 08/19/2025 08/19/25 | For Sale | $179,900 | -- | $135 / Sq Ft |
Source: Bright MLS
Purchase History
| Date | Type | Sale Price | Title Company |
|---|---|---|---|
| Deed | $85,000 | Brendan Abstract Company | |
| Sheriffs Deed | -- | -- | |
| Deed | $55,250 | -- |
Source: Public Records
Mortgage History
| Date | Status | Loan Amount | Loan Type |
|---|---|---|---|
| Open | $25,000 | New Conventional | |
| Open | $57,500 | New Conventional | |
| Open | $123,750 | New Conventional | |
| Closed | $91,500 | Commercial | |
| Previous Owner | $52,275 | No Value Available |
Source: Public Records
Similar Homes in the area
Source: Bright MLS
MLS Number: PADE2098294
APN: 16-02-00119-00
Nearby Homes
- 152 Wildwood Ave
- 7051 Greenwood Ave
- 7000 Greenwood Ave
- 205 Lewis Ave
- 7135 Clover Ln
- 7150 Radbourne Rd
- 6982 Clinton Rd
- 6921 Clinton Rd
- 7120 Clinton Rd
- 7130 Clinton Rd
- 701 Glenwood Ave
- 5 Oxford Ave
- 705 Briarcliff Rd
- 669 Long Ln
- 213 1/2 Melrose Ave
- 577 Snowden Rd
- 607 Briarcliff Rd
- 407 Church Ln
- 525 Wiltshire Rd
- 7139 Guilford Rd
- 7124 Seaford Rd
- 7124 Seaford Ave
- 7111 Clover Ln
- 7004 Clover Ln
- 7101 Radbourne Rd
- 7158 Radbourne Rd
- 51 Lewis Ave Unit B
- 209 N Wycombe Ave
- 7122 2ND FLOOR Clinton Rd
- 6931 Guilford Rd
- 6979 Guilford Rd
- 6979 Guilford Rd
- 15 S Church Ln Unit 1A
- 15 S Church Ln Unit 2B
- 7284 Radbourne Rd
- 385 Harrison Ave
- 29 Springton Rd Unit 3
- 426 Hampden Rd
- 116 Mckinley Ave Unit 3 THIRD FLOOR
- 126 N Wycombe Ave






